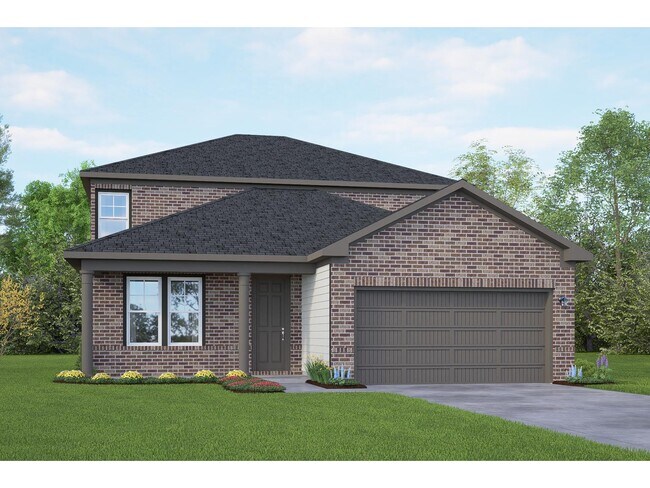
Estimated payment starting at $2,570/month
Highlights
- Community Cabanas
- Primary Bedroom Suite
- Mud Room
- New Construction
- Main Floor Primary Bedroom
- Game Room
About This Floor Plan
Welcome to The Douglas! Behind this charming two-story exterior lies three bedrooms and plenty of space. The main floor features the primary suite, while the family room leads to the optional patio. Upstairs you'll find two additional bedrooms and a game room, perfect for multi-generational families! Make it your own with The Douglas’ flexible floor plan, featuring the optional guest retreat. Just know that offerings vary by location, so please discuss our standard features and upgrade options with your community’s agent. *Attached photos may include upgrades and non-standard features.
Builder Incentives
Welcome Home! For a limited time, enjoy up to 5% toward closing costs on quick move in homes, plus your choice of incentives—Appliances & Blinds OR your Owner's Title Policy & Survey.
Sales Office
| Monday - Saturday |
10:00 AM - 6:00 PM
|
| Sunday |
12:00 PM - 6:00 PM
|
Home Details
Home Type
- Single Family
Lot Details
- Minimum 50 Ft Wide Lot
HOA Fees
- $23 Monthly HOA Fees
Parking
- 2 Car Attached Garage
- Front Facing Garage
Home Design
- New Construction
Interior Spaces
- 2,738 Sq Ft Home
- 2-Story Property
- Mud Room
- Family Room
- Game Room
- Flex Room
Kitchen
- Walk-In Pantry
- Built-In Range
- Dishwasher
- Stainless Steel Appliances
- Kitchen Island
Bedrooms and Bathrooms
- 3 Bedrooms
- Primary Bedroom on Main
- Primary Bedroom Suite
- Walk-In Closet
- Powder Room
- Primary bathroom on main floor
- Dual Vanity Sinks in Primary Bathroom
- Bathtub with Shower
- Walk-in Shower
Laundry
- Laundry Room
- Laundry on lower level
Utilities
- Air Conditioning
- Tankless Water Heater
- High Speed Internet
- Cable TV Available
Community Details
Recreation
- Community Basketball Court
- Sport Court
- Community Playground
- Community Cabanas
- Park
- Trails
Map
Other Plans in Bricewood
About the Builder
- Bricewood
- Bricewood
- Sagebrooke - Premier Series
- Sagebrooke - Classic Series
- 11420 Feather Vale
- Davis Ranch - 50ft. lots
- Davis Ranch - 60ft. lots
- Davis Ranch - 60'
- Davis Ranch - 50'
- 11720 Galm Rd
- 10703 Pharaoh Run
- Davis Ranch - 45ft. lots
- 14905 Taradeau
- 14963 Taradeau
- 11424 Feather Vale
- 14926 Taradeau
- 14863 Taradeau
- 9947 Medicine Hat
- 14946 Taradeau
- 14815 Taradeau
Ask me questions while you tour the home.






