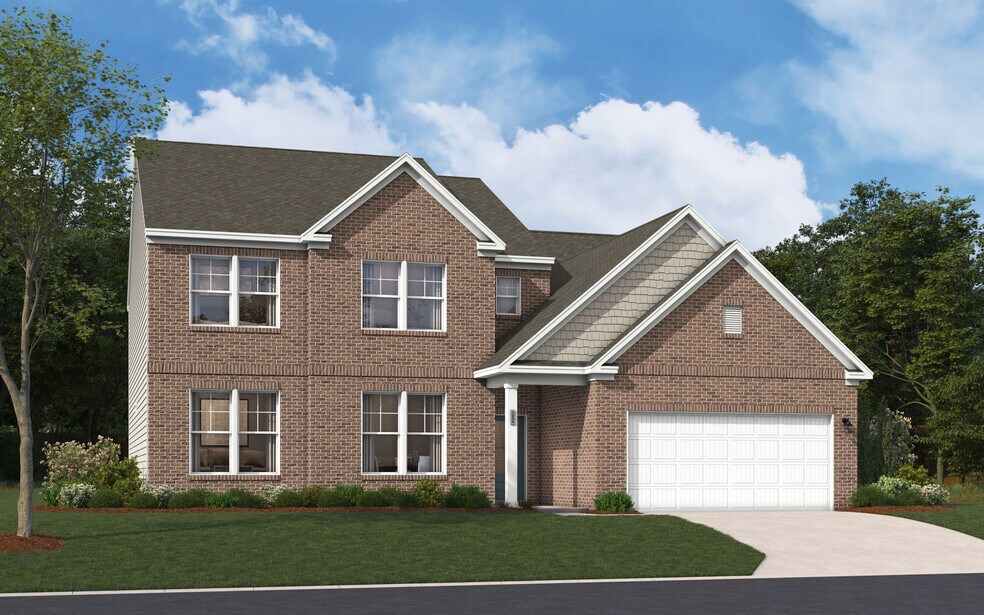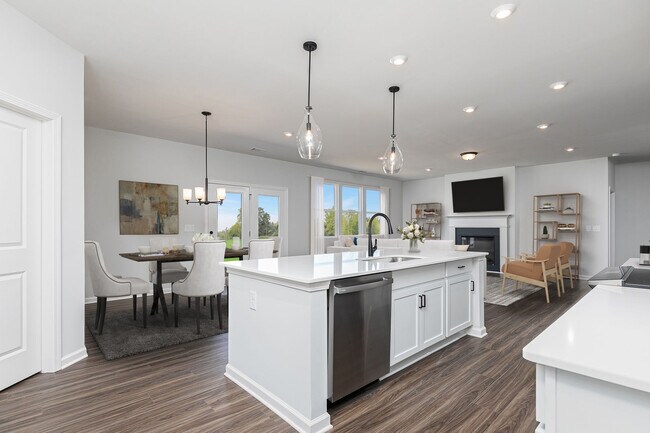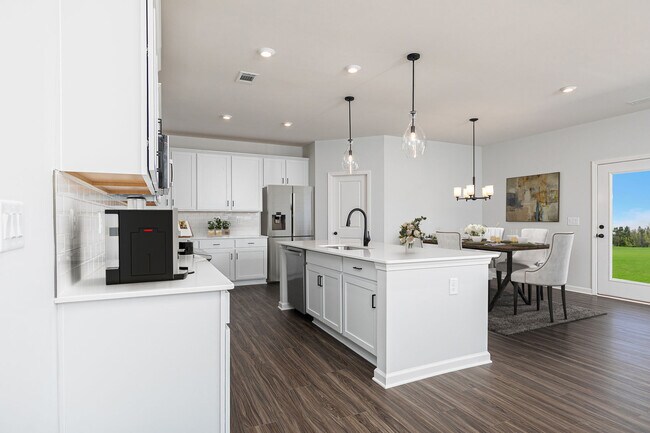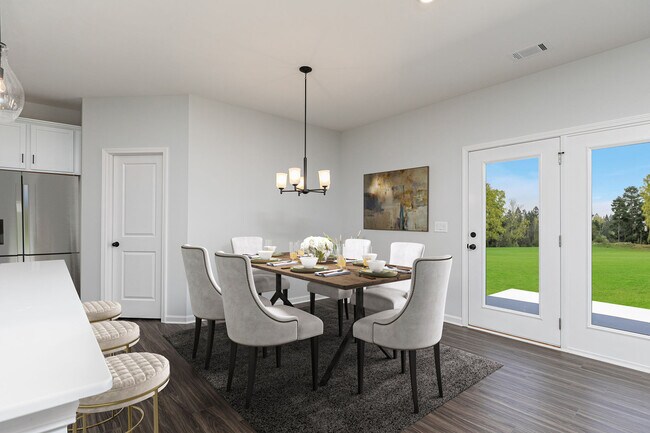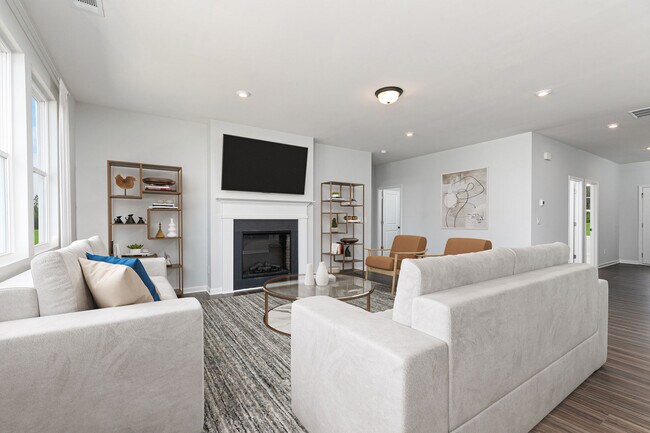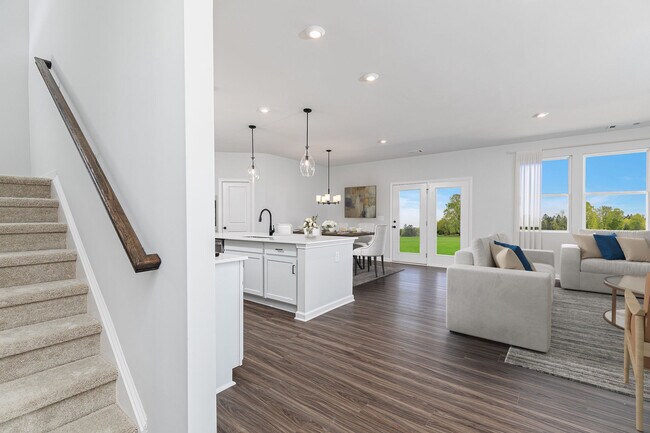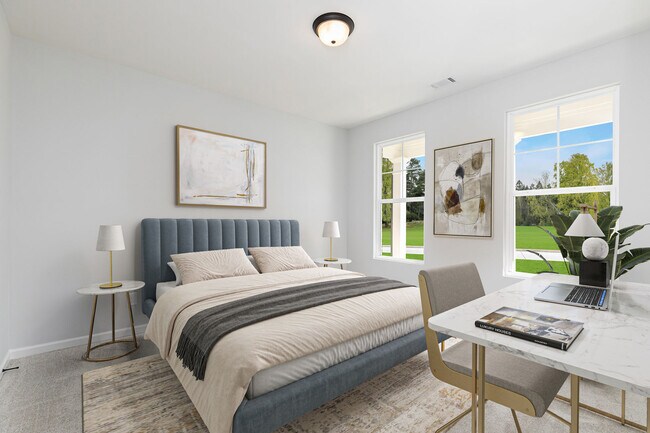
Estimated payment starting at $5,051/month
Highlights
- New Construction
- Community Lake
- Lawn
- White Oak Elementary School Rated A
- Mud Room
- Home Office
About This Floor Plan
Welcome to The Doyle, a spacious haven designed for comfort, convenience, and endless possibilities. Step through the inviting foyer and discover a flexible room ready to become your home office, a peaceful study, or in some neighborhoods a guest suite. As you venture deeper into the home, you'll be greeted by a vast, open-concept living space where the family room seamlessly flows into the dining area and a chef-inspired kitchen. With a generous island and a walk-in pantry, this kitchen is perfect for culinary adventures, offering plenty of room to store all your gadgets and essentials. Conveniently located just off the kitchen, a mudroom provides easy access to the garage, making everyday tasks like unloading groceries a breeze. Retreat to the main level primary suite, your private sanctuary with dual vanities and an expansive walk-in closet. Upstairs, three generously sized bedrooms each feature their own walk-in closets, providing ample storage space, A second flexible living space awaits on this level, ideal for a playroom, media room, or in select neighborhoods, an additional bedroom with an en-suite bath. The Doyle is where function meets comfort, making it the perfect fit for your lifestyle.
Sales Office
| Monday |
11:00 AM - 6:00 PM
|
| Tuesday |
11:00 AM - 6:00 PM
|
| Wednesday |
11:00 AM - 6:00 PM
|
| Thursday |
11:00 AM - 6:00 PM
|
| Friday |
1:00 PM - 6:00 PM
|
| Saturday |
11:00 AM - 6:00 PM
|
| Sunday |
1:00 PM - 6:00 PM
|
Home Details
Home Type
- Single Family
HOA Fees
- $95 Monthly HOA Fees
Parking
- 2 Car Attached Garage
- Front Facing Garage
Home Design
- New Construction
- Patio Home
Interior Spaces
- 2-Story Property
- Mud Room
- Open Floorplan
- Dining Area
- Home Office
- Flex Room
Kitchen
- Eat-In Kitchen
- Breakfast Bar
- Walk-In Pantry
- Kitchen Island
- Kitchen Fixtures
Bedrooms and Bathrooms
- 4 Bedrooms
- Walk-In Closet
- Powder Room
- Private Water Closet
- Bathroom Fixtures
- Walk-in Shower
Laundry
- Laundry Room
- Laundry on upper level
Utilities
- Central Heating and Cooling System
- High Speed Internet
Additional Features
- Covered Patio or Porch
- Lawn
Community Details
Overview
- Association fees include ground maintenance
- Community Lake
- Pond in Community
Recreation
- Park
- Dog Park
- Recreational Area
- Trails
Map
Other Plans in Williams Grove
About the Builder
- Williams Grove
- 250 MacOn Lake Dr
- 10018 Secluded Garden Dr Unit 187
- 10004 Secluded Garden Dr Unit 180
- 10011 Secluded Garden Dr Unit 169
- 10008 Secluded Garden Dr Unit 182
- 10016 Secluded Garden Dr Unit 186
- 8005 Mint Whisper Way Unit Lot 82
- 7110 Mystic Sea Ln Unit Lot 118
- 7997 Mint Whisper Way Unit Lot 84
- Green Level Trail - Signature
- Green Level Trail - Legacy
- Green Level Trail - Townhomes
- 7117 Mystic Sea Ln Unit Lot 96
- 7126 Mystic Sea Ln Unit Lot 122
- 4405 Dominion Crest Dr
- 4464 Dominion Crest Dr
- 4462 Dominion Crest Dr
- 4466 Dominion Crest Dr
- 1200 Michelle Mist Dr
