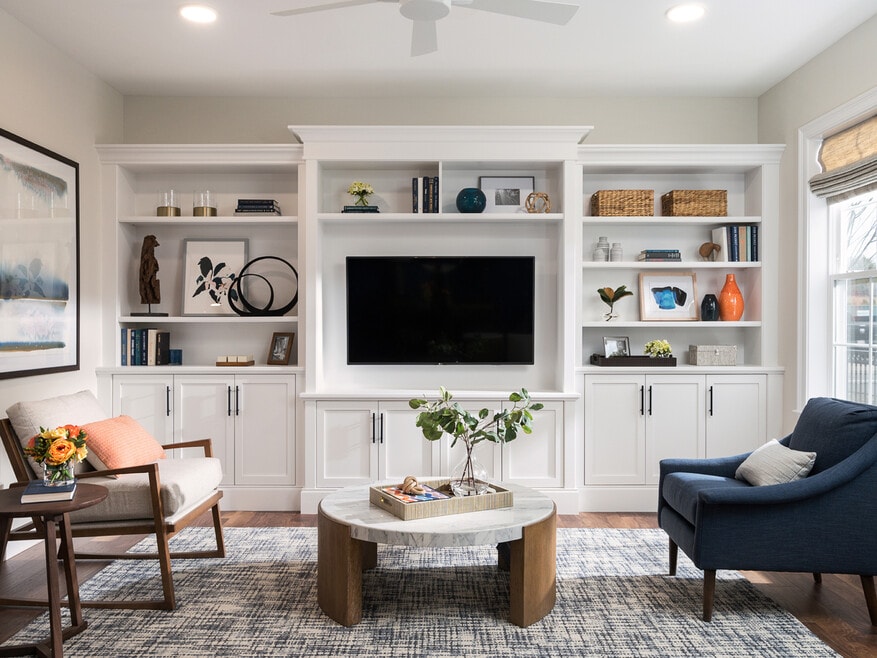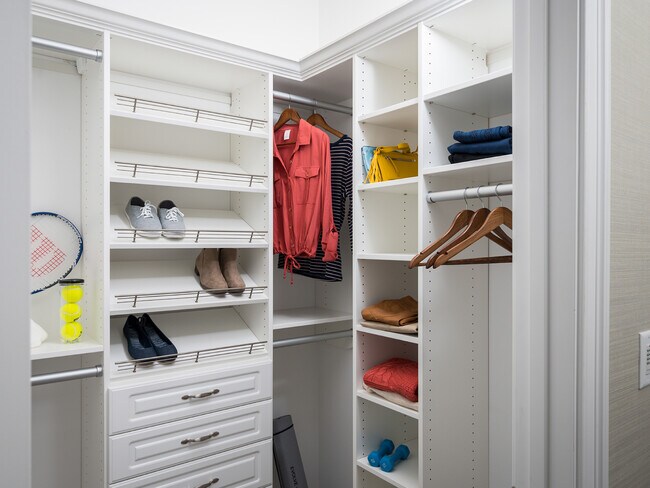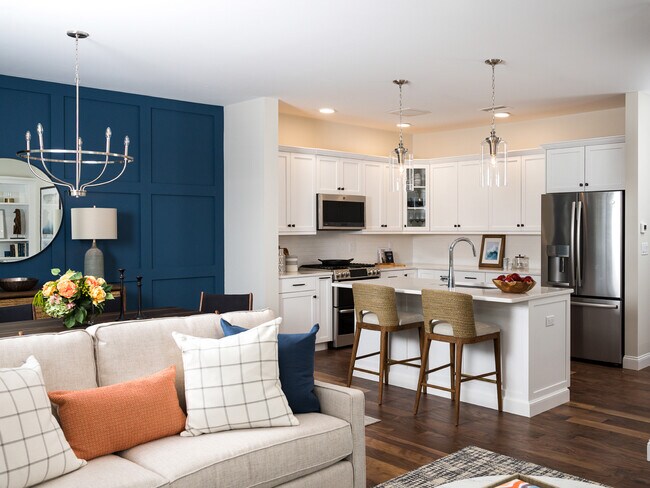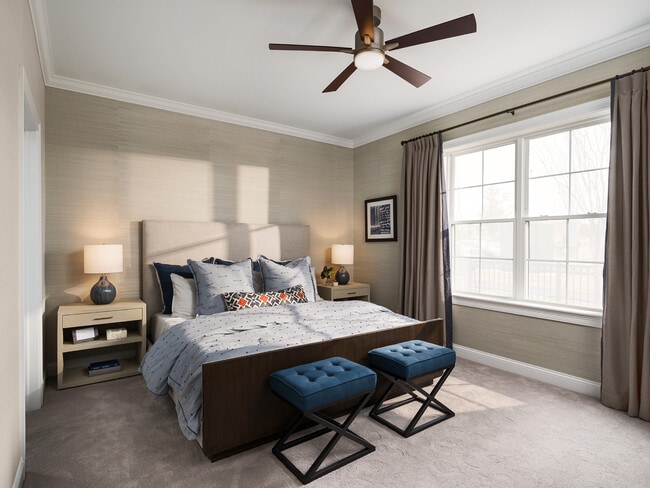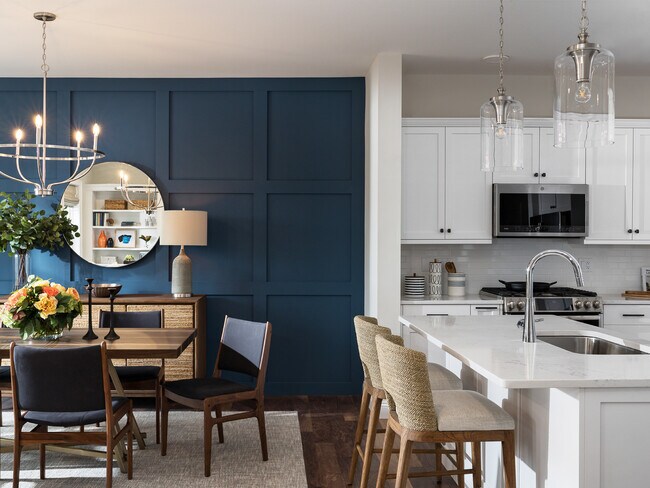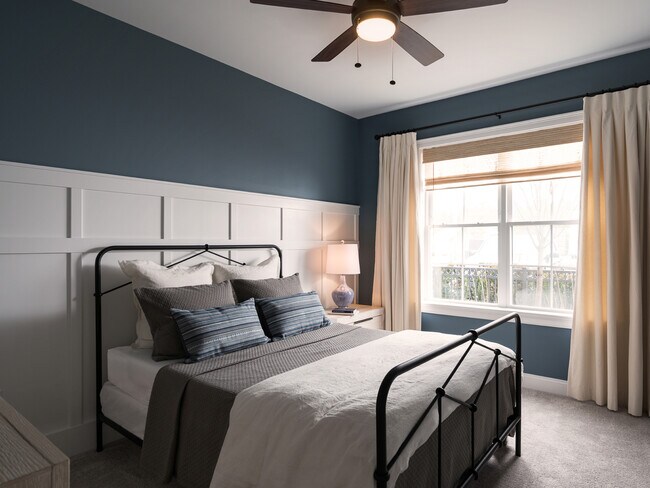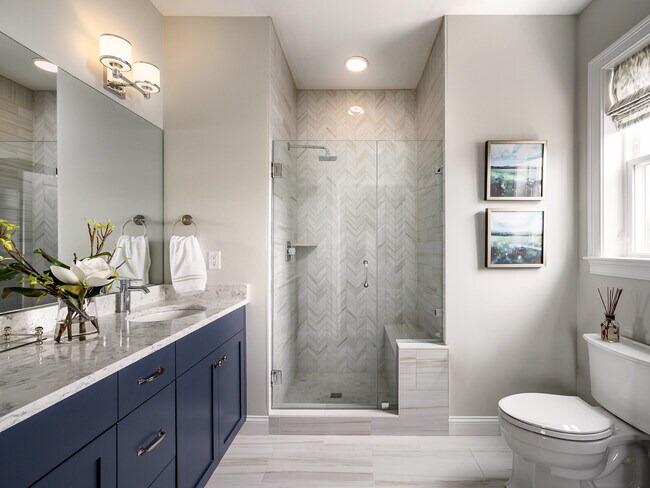
Estimated payment starting at $3,033/month
Highlights
- Golf Course Community
- Country Club
- Active Adult
- Outdoor Kitchen
- New Construction
- Clubhouse
About This Floor Plan
The Drift is your ticket to slip into relaxed, easy, open-plan living. The heart of your home is an expansive living/dining/kitchen area filled with light, thanks to The Drift's corner location and the additional windows that allows. This inviting home also opens directly onto a private balcony that promises gorgeous sunsets over the neighboring golf course. The Drift is functional as well as beautiful. Its thoughtful design recognizes that contemporary lifestyles call for convenience and privacy as well good looks. The bedrooms are in opposite corners of the home, with the fourth corner given over to a den ready to serve as your study, TV room, or office. Ample storage, an excellent kitchen with eat-in island and in-home washer and dryer complete the picture. As with all Featherwinds floor plans, The Drift gives you options. Why not add a fireplace and built-in shelves to your living room? Or put a window seat in the bay window featured in some versions of The Drift? The oversized den has room for a desk as well as a sitting area. However you choose to personalize your home, The Drift is ready to welcome you home.
Builder Incentives
Free Upgrades$20k in Free Optional Upgrades on Select Homes. Make your new home truly yours. For a limited time, enjoy $20,000 in free optional upgrades on select quick-delivery homes at Larkwood. Contact our sales center to learn more. Terms and conditions apply
Sales Office
Property Details
Home Type
- Condominium
Home Design
- New Construction
Interior Spaces
- 1,547-1,598 Sq Ft Home
- 1-Story Property
- Open Floorplan
- Dining Area
- Den
Kitchen
- Breakfast Area or Nook
- Eat-In Kitchen
- Breakfast Bar
- Built-In Range
- Built-In Microwave
- Dishwasher
Bedrooms and Bathrooms
- 2 Bedrooms
- Walk-In Closet
- 2 Full Bathrooms
- Primary bathroom on main floor
- Dual Vanity Sinks in Primary Bathroom
- Walk-in Shower
Outdoor Features
- Balcony
Utilities
- Central Heating and Cooling System
- High Speed Internet
Community Details
Overview
- Active Adult
- Property has a Home Owners Association
- Association fees include lawn maintenance, ground maintenance, snow removal
- On-Site Maintenance
- Wooded Homesites
- Views Throughout Community
Amenities
- Outdoor Kitchen
- Outdoor Cooking Area
- Community Fire Pit
- Outdoor Fireplace
- Community Barbecue Grill
- Clubhouse
- Community Kitchen
- Community Center
- Amenity Center
- Planned Social Activities
- Elevator
Recreation
- Golf Course Community
- Country Club
- Community Pool
- Park
- Dog Park
Pet Policy
- Dogs Allowed
Map
Other Plans in Featherwinds
About the Builder
- 265 Monponsett St Unit 2203
- 265 Monponsett
- 0 Morse St Unit 73387111
- 148 Lot 1a Elm St
- 170 Elm St
- 1054 Main St
- 83 Wapping Rd
- 80 Phillips St
- Lot 1 Mill St
- 0 Auburn St
- Lot 6 Way
- 361 County Rd
- 26 Franklin St
- 72 Old Cart Path Ln Unit Lot 2
- 78 Old Cart Path Ln Unit Lot 3
- 77 Old Cart Path Ln Unit Lot 4
- 126-130 Franklin St
- Duxburrow Estates
- 84 Liberty St
- Lot 17-1 Howland's Ln
Ask me questions while you tour the home.
