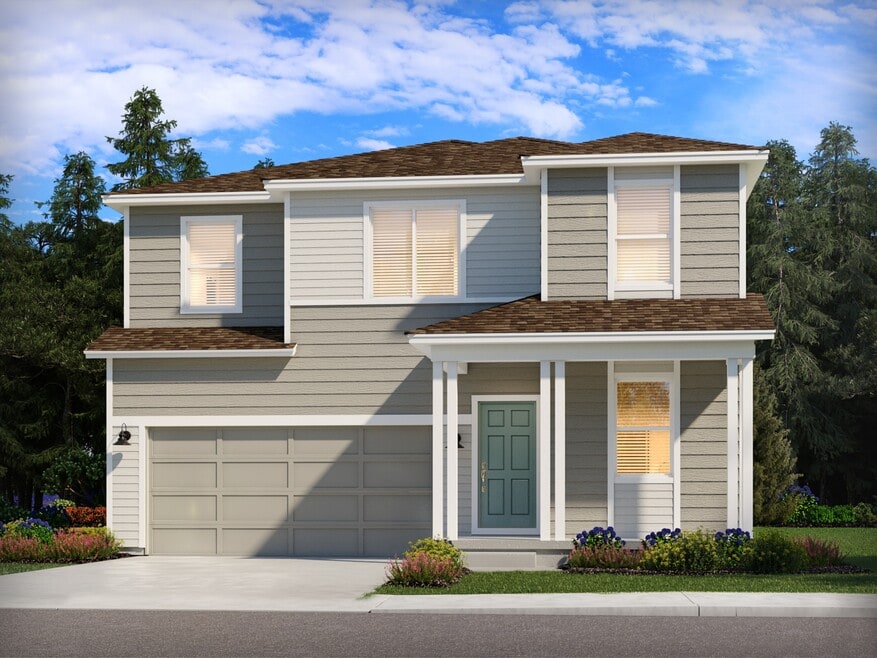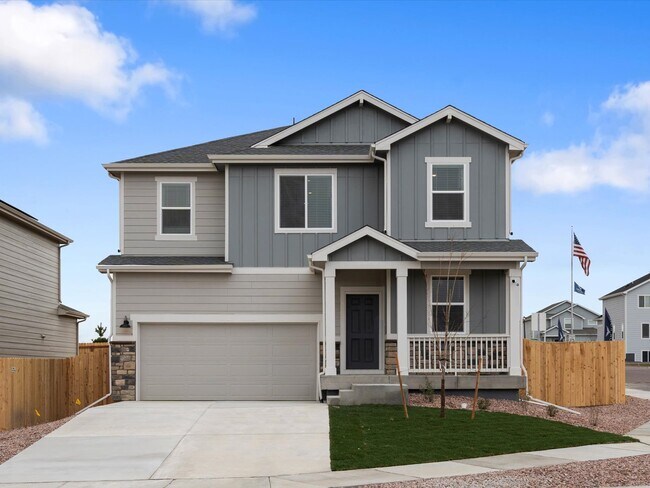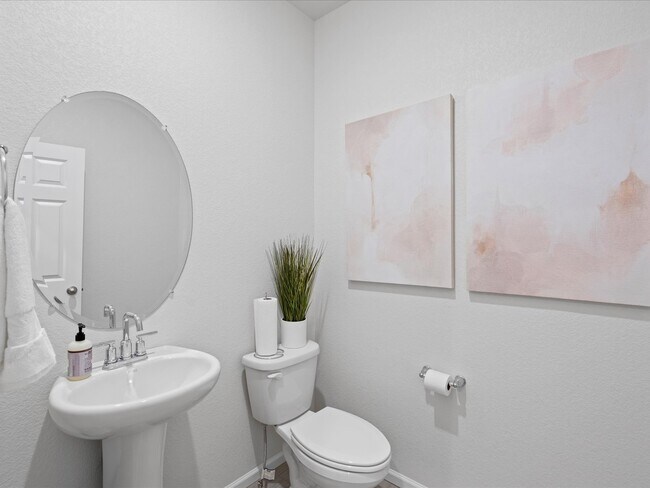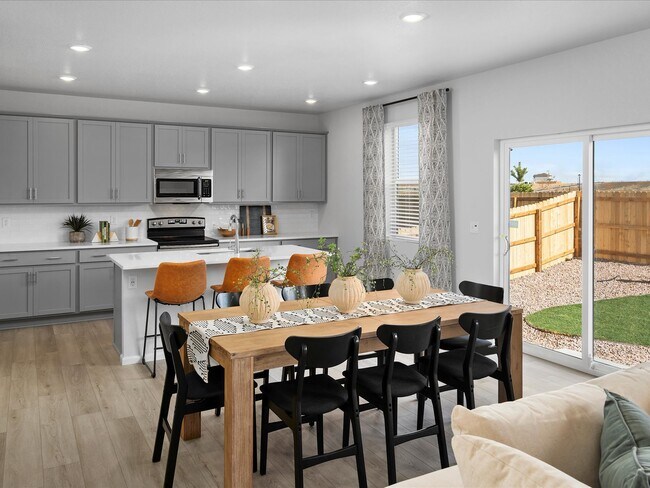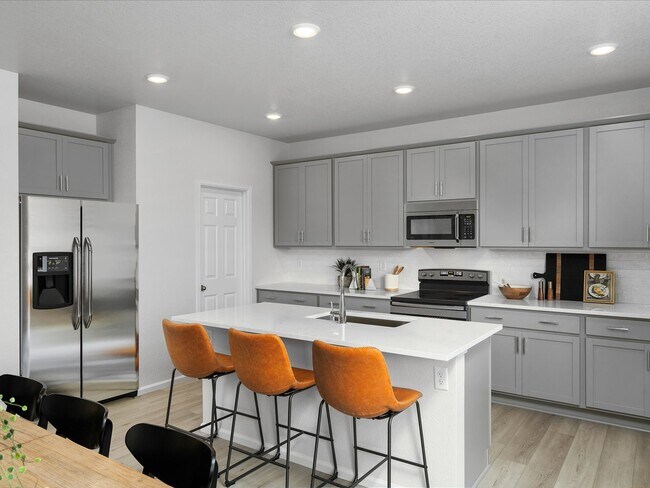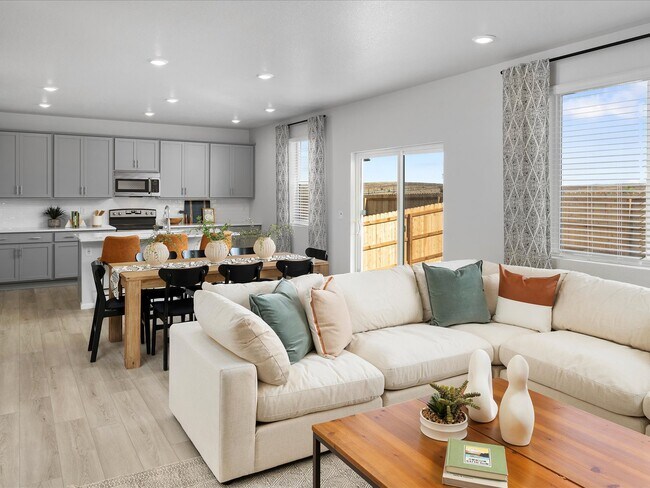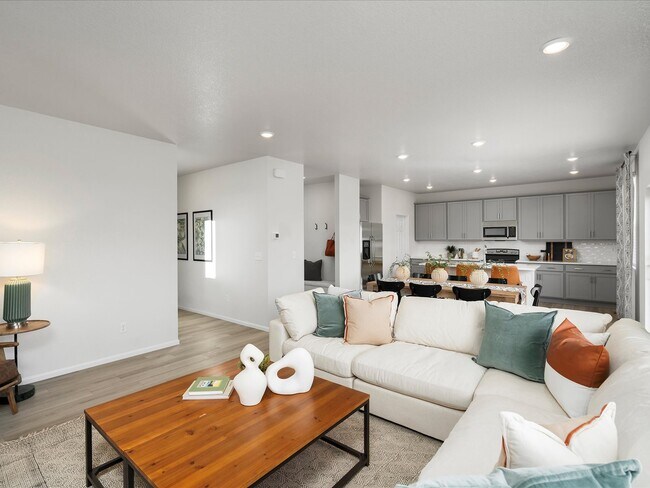
Starting from $510,990
The Hills at Lorson Ranch - The Springs Collection
Colorado Springs, CO 80925
Estimated payment starting at $3,231/month
Total Views
503
4
Beds
2.5
Baths
2,419
Sq Ft
$211
Price per Sq Ft
Highlights
- New Construction
- Retreat
- Great Room
- Primary Bedroom Suite
- Loft
- Mud Room
About This Floor Plan
The Durango is our largest plan with five bedrooms and flex space. This home is full of space and is thoughtfully curated to feel open and perfect for hosting. The first floor has a great room that leads you into the kitchen so you can feel connected.
Sales Office
Hours
| Monday |
10:00 AM - 5:00 PM
|
| Tuesday |
10:00 AM - 5:00 PM
|
| Wednesday |
10:00 AM - 5:00 PM
|
| Thursday |
10:00 AM - 5:00 PM
|
| Friday |
12:00 PM - 5:00 PM
|
| Saturday |
10:00 AM - 5:00 PM
|
| Sunday |
11:00 AM - 5:00 PM
|
Sales Team
Kyle Darcy
Micki Spendlove
Curtis Dean
Office Address
6691 Roundtail Way
Colorado Springs, CO 80925
Driving Directions
Home Details
Home Type
- Single Family
Parking
- 2 Car Attached Garage
- Front Facing Garage
Home Design
- New Construction
Interior Spaces
- 2-Story Property
- Mud Room
- Great Room
- Dining Area
- Loft
- Flex Room
Kitchen
- Breakfast Area or Nook
- Walk-In Pantry
- Built-In Range
- Kitchen Island
Bedrooms and Bathrooms
- 4 Bedrooms
- Retreat
- Primary Bedroom Suite
- Walk-In Closet
- Powder Room
- Double Vanity
- Secondary Bathroom Double Sinks
- Private Water Closet
- Bathroom Fixtures
- Bathtub with Shower
- Walk-in Shower
Laundry
- Laundry Room
- Laundry on upper level
- Washer and Dryer Hookup
Utilities
- Central Heating and Cooling System
- Cable TV Available
Additional Features
- Green Certified Home
- Porch
- Lawn
Community Details
- Park
- Tot Lot
- Trails
Map
Other Plans in The Hills at Lorson Ranch - The Springs Collection
About the Builder
Opening the door to a Life. Built. Better.® Since 1985.
From money-saving energy efficiency to thoughtful design, Meritage Homes believe their homeowners deserve a Life. Built. Better.® That’s why they're raising the bar in the homebuilding industry.
Nearby Homes
- The Hills at Lorson Ranch - The Springs Collection
- The Hills at Lorson Ranch - The Trail Collection
- 11372 Saugeye St
- 11371 Saugeye St
- 11363 Saugeye St
- 11391 Pikeminnow Place
- 11385 Pikeminnow Place
- The Hills at Lorson Ranch
- The Ridge at Lorson Ranch - Ridge at Lorson Ranch
- 11663 Copper Butte Way
- 11669 Copper Butte Way
- 11675 Copper Butte Way
- 11681 Copper Butte Way
- 11687 Copper Butte Way
- 11833 Lost Peak Ln
- 11843 Lost Peak Ln
- 11844 Lost Peak Ln
- 11951 Lake Trout Dr
- 11853 Lost Peak Ln
- 11863 Lost Peak Ln
