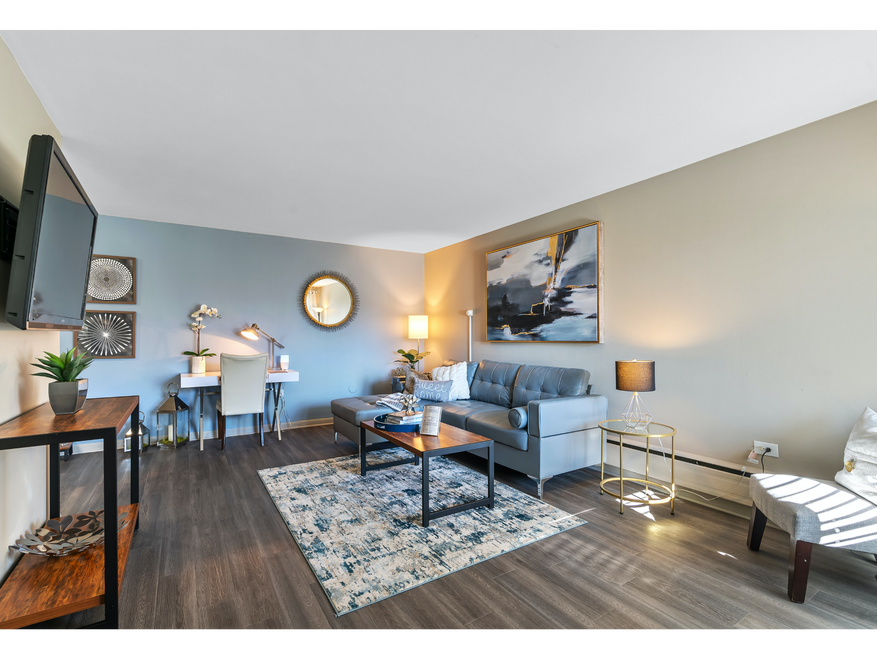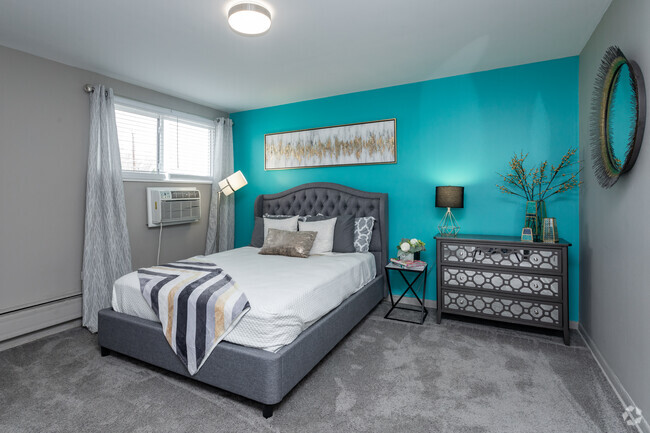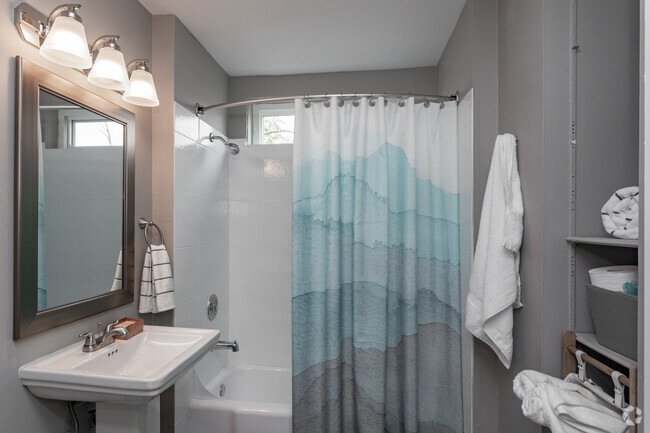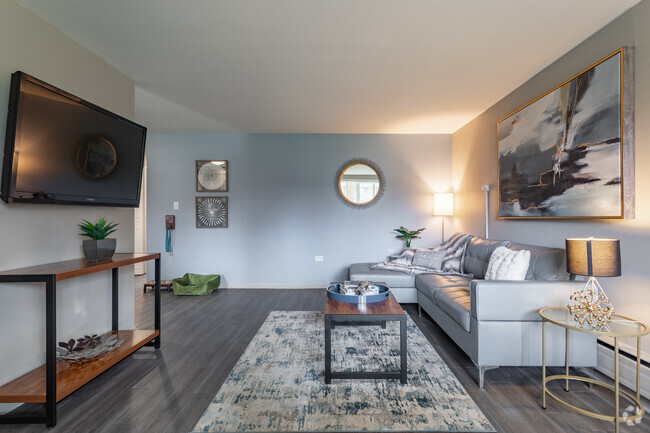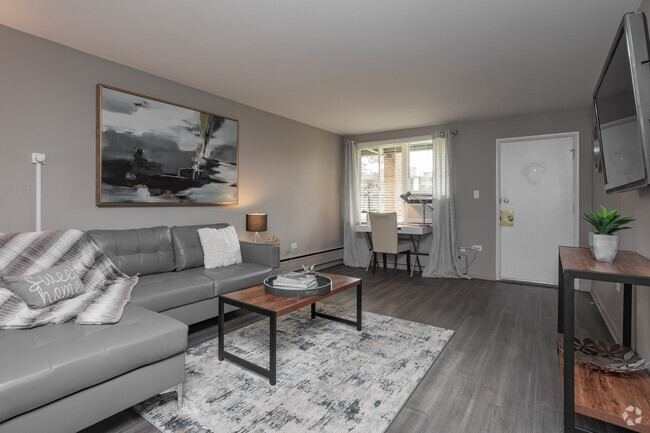About The Eclipse at 1450
Eclipse at 1450 offers a comfortable lifestyle complemented by resort-class amenities and your choice of spacious one- or two-bedroom floor plans. Each floor plan comes with large closets and additional storage, so you'll always have a place for everything in your life. Our apartments are newly renovated and include large bedroom layouts and fully equipped, gourmet-inspired kitchens. The Eclipse at 1450 is where comfort meets charm, and it's right here for you to experience. Call us today to schedule a tour of our bustling community with a member of our friendly staff as your guide. We can't wait to have you in our community!

Pricing and Floor Plans
1 Bedroom
Willow
$1,351 - $1,361
1 Bed, 1 Bath, 705 Sq Ft
https://imagescdn.homes.com/i2/4e2lQDuGJ0YptACkaFgeZCW2Y9eL9OAM3BrBLhH7rKY/116/the-eclipse-at-1450-mount-prospect-il-2.png?p=1
| Unit | Price | Sq Ft | Availability |
|---|---|---|---|
| 1404-041C | $1,361 | 705 | Jan 14 |
| 1430-302E | $1,351 | 705 | Jan 15 |
| 1446-462M | $1,361 | 705 | Jan 31 |
2 Bedrooms
Spruce
$1,590 - $1,875
2 Beds, 1 Bath, 866 Sq Ft
https://imagescdn.homes.com/i2/yCezciONLe2H-cd7XosK8a-bC6QBnqbm7ezlT_vLha8/116/the-eclipse-at-1450-mount-prospect-il.png?p=1
| Unit | Price | Sq Ft | Availability |
|---|---|---|---|
| 1404-041F | $1,590 | 866 | Now |
| 1430-301K | $1,590 | 866 | Now |
| 1430-301G | $1,590 | 866 | Now |
| 1410-102G | $1,590 | 866 | Feb 28 |
| 1410-102K | $1,590 | 866 | Feb 28 |
Fees and Policies
The fees below are based on community-supplied data and may exclude additional fees and utilities. Use the Rent Estimate Calculator to determine your monthly and one-time costs based on your requirements.
One-Time Basics
Parking
Pets
Property Fee Disclaimer: Standard Security Deposit subject to change based on screening results; total security deposit(s) will not exceed any legal maximum. Resident may be responsible for maintaining insurance pursuant to the Lease. Some fees may not apply to apartment homes subject to an affordable program. Resident is responsible for damages that exceed ordinary wear and tear. Some items may be taxed under applicable law. This form does not modify the lease. Additional fees may apply in specific situations as detailed in the application and/or lease agreement, which can be requested prior to the application process. All fees are subject to the terms of the application and/or lease. Residents may be responsible for activating and maintaining utility services, including but not limited to electricity, water, gas, and internet, as specified in the lease agreement.
Map
- 1429 S Busse Rd
- 1427 S Busse Rd
- 1417 S Busse Rd
- 1404 S Birch Dr
- 1822 W Catalpa Ln
- 1111 E Algonquin Rd Unit 1
- 1727 W Crystal Ln Unit 208
- 1717 W Crystal Ln Unit 610
- 1119 E Algonquin Rd Unit 11
- 1119 E Algonquin Rd Unit 2
- 1106 S Robert Dr
- 2829 S Briarwood Dr E
- 1018 S Beechwood Dr
- 707 E Falcon Dr Unit C207
- 602 E Algonquin Rd Unit I207
- 1330 S Mallard Ln Unit 33
- 603 E Falcon Dr Unit A104
- 725 W Huntington Commons Rd Unit 217
- 2234 S Goebbert Rd Unit 118
- 512 S Busse Rd
- 1500 S Busse Rd Unit 2D
- 2000 W Algonquin Rd
- 1550 Dempster St
- 1727 W Crystal Ln Unit 707
- 1785 W Algonquin Rd Unit 3A
- 1781 W Algonquin Rd Unit 2B
- 930 E Shady Way Unit 2
- 1706 Forest Cove Dr
- 2302 S Goebbert Rd
- 1703 W Victoria Dr Unit 302
- 539 Ida Ct Unit 2
- 2206 S Goebbert Rd Unit 409
- 512 W Ida Ct Unit 2
- 2134 S Goebbert Rd
- 1300 S Elmhurst Rd
- 755 Dulles Rd Unit F
- 701 E Higgins Rd Unit ID1301334P
- 570 E Higgins Rd Unit ID1301333P
- 920 Beau Dr Unit 309
- 2203 S Crambourne Way
