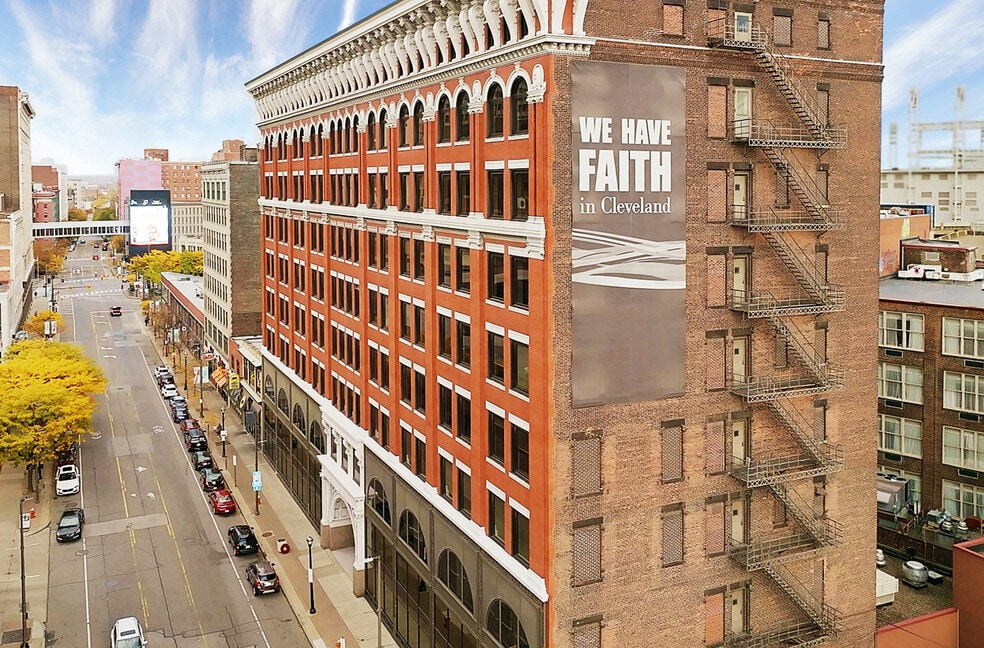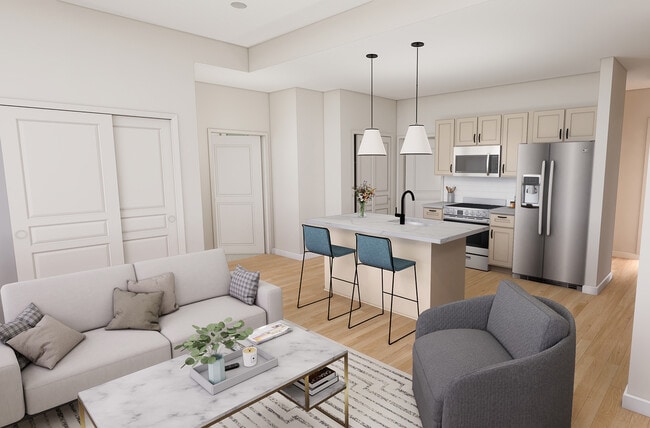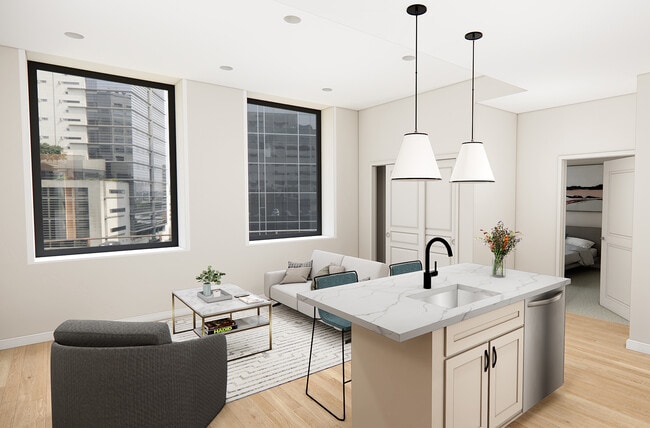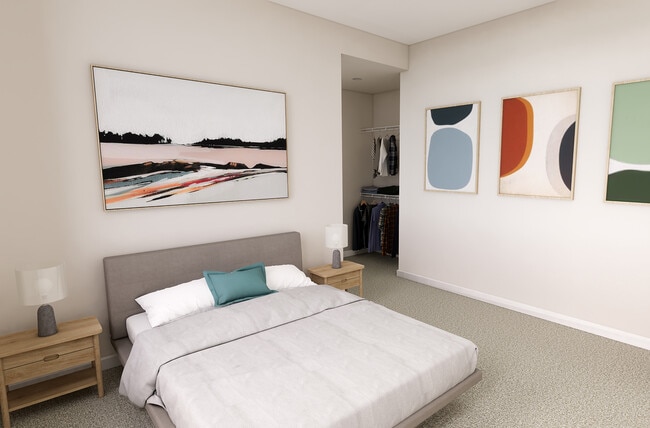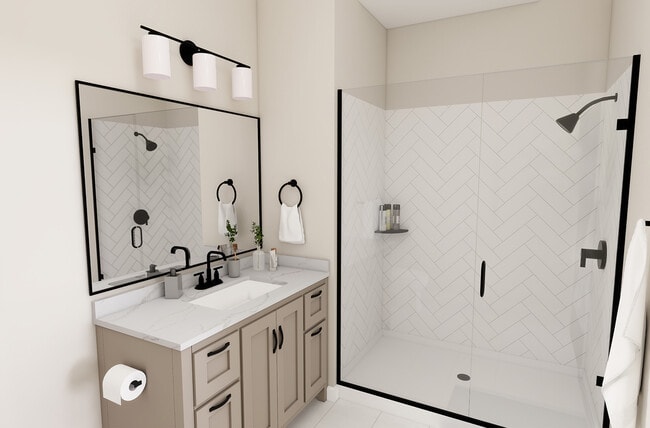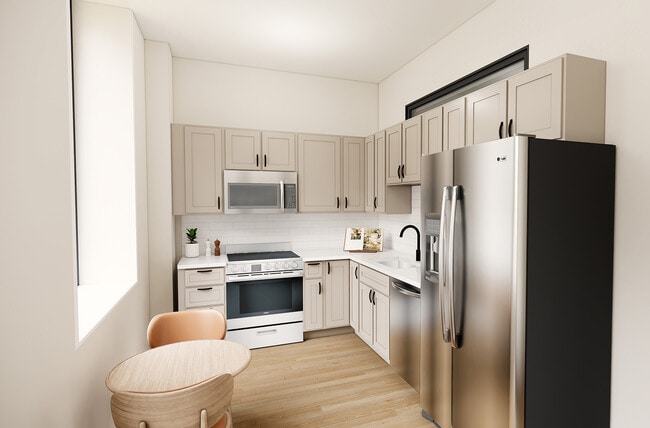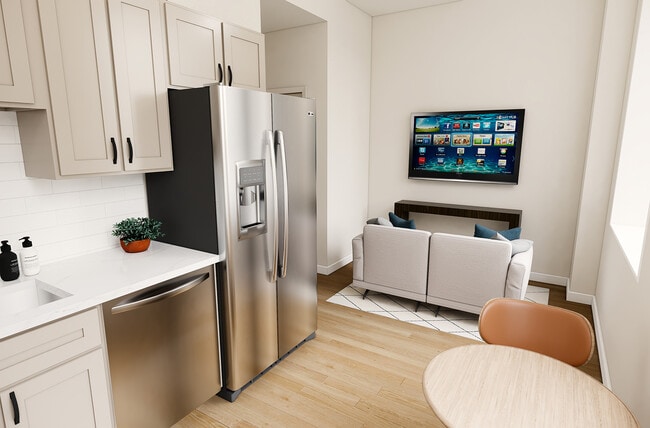About The Electric Building
The Electric Building, a historic Cleveland landmark that has been thoughtfully updated, blends the city's rich history with modern conveniences. Our studio, 1, and 2-bedroom apartments ranging from 375-1,145 sq. ft. feature high-end finishes, smart lock for keyless entry, ecobee smart thermostat with app control, and stunning city views of the Cleveland skyline. Located in the heart of downtown Cleveland's Gateway District, you will have access to public transportation right outside and is located just steps from East 4th Street, The Cleveland Arcade, Playhouse Square, Rocket Arena, Progressive Field, and Cleveland's top dining, entertainment, and nightlife venues. We are also just down the street from the future home of Cosm Cleveland! Our community features a 24/7 state-of-the-art fitness center, a community lounge, controlled access entry, and 24-hour security monitoring. We are pet-friendly! Contact us today to schedule a tour of your new home.

Pricing and Floor Plans
Studio
Studio Style B
$935
Studio, 1 Bath, 375 Sq Ft
https://imagescdn.homes.com/i2/my5vSFl8nwWeCvNmZG-DbK14KPmGrZh4HhuENSOXfGE/116/the-electric-building-cleveland-oh.jpg?t=p&p=1
| Unit | Price | Sq Ft | Availability |
|---|---|---|---|
| 215 | $935 | 375 | Feb 1, 2026 |
Studio Style A
$1,175
Studio, 1 Bath, 470 Sq Ft
https://imagescdn.homes.com/i2/IVGM4Zbds9HlGcsOVUB8qbR1h_aY1HjtqyODT-QH65c/116/the-electric-building-cleveland-oh-3.jpg?t=p&p=1
| Unit | Price | Sq Ft | Availability |
|---|---|---|---|
| 212 | $1,175 | 470 | Feb 1, 2026 |
| 312 | $1,175 | 470 | Feb 15, 2026 |
| 412 | $1,175 | 470 | Mar 1, 2026 |
| 512 | $1,175 | 470 | Mar 15, 2026 |
| 612 | $1,175 | 470 | Apr 1, 2026 |
1 Bedroom
Style 1A
$1,265 - $1,299
1 Bed, 1 Bath, 560 Sq Ft
https://imagescdn.homes.com/i2/MclliAFknl3qBf8rIng2C3rYK2kC7qc8ttRCd5dAffc/116/the-electric-building-cleveland-oh-5.jpg?t=p&p=1
| Unit | Price | Sq Ft | Availability |
|---|---|---|---|
| 202 | $1,265 | 560 | Feb 1, 2026 |
| 203 | $1,265 | 560 | Feb 1, 2026 |
| 214 | $1,265 | 560 | Feb 1, 2026 |
| 206 | $1,299 | 560 | Feb 1, 2026 |
| 207 | $1,299 | 560 | Feb 1, 2026 |
| 209 | $1,299 | 560 | Feb 1, 2026 |
| 210 | $1,299 | 560 | Feb 1, 2026 |
| 211 | $1,299 | 560 | Feb 1, 2026 |
| 302 | $1,265 | 560 | Feb 15, 2026 |
| 303 | $1,265 | 560 | Feb 15, 2026 |
Style 1B
$1,300
1 Bed, 1 Bath, 580 Sq Ft
https://imagescdn.homes.com/i2/QzkityRnGjuaLZziAljxHVDIjHP8tuxQJgTrGNyXz1E/116/the-electric-building-cleveland-oh-17.jpg?t=p&p=1
| Unit | Price | Sq Ft | Availability |
|---|---|---|---|
| 315 | $1,300 | 580 | Feb 15, 2026 |
| 415 | $1,300 | 580 | Mar 1, 2026 |
| 515 | $1,300 | 580 | Mar 15, 2026 |
| 615 | $1,300 | 580 | Apr 1, 2026 |
Style 1C
$1,310
1 Bed, 1 Bath, 585 Sq Ft
https://imagescdn.homes.com/i2/aDKzA7cAmgqY323yICyV7PeYwp_j5QoqDDc1CYq43y4/116/the-electric-building-cleveland-oh-7.jpg?t=p&p=1
| Unit | Price | Sq Ft | Availability |
|---|---|---|---|
| 201 | $1,310 | 585 | Feb 1, 2026 |
| 301 | $1,310 | 585 | Feb 15, 2026 |
| 401 | $1,310 | 585 | Mar 1, 2026 |
| 501 | $1,310 | 585 | Mar 15, 2026 |
| 601 | $1,310 | 585 | Apr 1, 2026 |
Style 1D
$1,750
1 Bed, 1 Bath, 805 Sq Ft
https://imagescdn.homes.com/i2/6v0xyXQZByZc9LlEkhgzBg3kHFSSLEDMRjMCYttAWZE/116/the-electric-building-cleveland-oh-9.jpg?p=1
| Unit | Price | Sq Ft | Availability |
|---|---|---|---|
| 213 | $1,750 | 805 | Feb 1, 2026 |
| 313 | $1,750 | 805 | Feb 15, 2026 |
| 413 | $1,750 | 805 | Mar 1, 2026 |
| 513 | $1,750 | 805 | Mar 15, 2026 |
| 613 | $1,750 | 805 | Apr 1, 2026 |
Style 1F
$1,750
1 Bed, 1 Bath, 875 Sq Ft
https://imagescdn.homes.com/i2/gYH4FEBHifa-xq84OUFOLstCKA76IS76c71wi2qSWwE/116/the-electric-building-cleveland-oh-11.jpg?p=1
| Unit | Price | Sq Ft | Availability |
|---|---|---|---|
| 204 | $1,750 | 875 | Feb 1, 2026 |
| 304 | $1,750 | 875 | Feb 15, 2026 |
| 404 | $1,750 | 875 | Mar 1, 2026 |
| 504 | $1,750 | 875 | Mar 15, 2026 |
| 604 | $1,750 | 875 | Apr 1, 2026 |
Style 1E
$1,790
1 Bed, 1 Bath, 830 Sq Ft
https://imagescdn.homes.com/i2/305H-yDg-77MSqUY5fCqaNjoo6nKTvRkIblL7p2-oyw/116/the-electric-building-cleveland-oh-13.jpg?t=p&p=1
| Unit | Price | Sq Ft | Availability |
|---|---|---|---|
| 208 | $1,790 | 830 | Feb 1, 2026 |
| 308 | $1,790 | 830 | Feb 15, 2026 |
| 408 | $1,790 | 830 | Mar 1, 2026 |
| 508 | $1,790 | 830 | Mar 15, 2026 |
| 608 | $1,790 | 830 | Apr 1, 2026 |
2 Bedrooms
Style 2A
$1,999
2 Beds, 2.5 Baths, 1,145 Sq Ft
https://imagescdn.homes.com/i2/q0VhMq1Rx9KAyIjNM6Ny1R_5tI8QULSEvubobLPTfak/116/the-electric-building-cleveland-oh-15.jpg?p=1
| Unit | Price | Sq Ft | Availability |
|---|---|---|---|
| 205 | $1,999 | 1,145 | Feb 1, 2026 |
| 305 | $1,999 | 1,145 | Feb 15, 2026 |
| 405 | $1,999 | 1,145 | Mar 1, 2026 |
| 505 | $1,999 | 1,145 | Mar 15, 2026 |
| 605 | $1,999 | 1,145 | Apr 1, 2026 |
Fees and Policies
The fees below are based on community-supplied data and may exclude additional fees and utilities. Use the Rent Estimate Calculator to determine your monthly and one-time costs based on your requirements.
Pets
Property Fee Disclaimer: Standard Security Deposit subject to change based on screening results; total security deposit(s) will not exceed any legal maximum. Resident may be responsible for maintaining insurance pursuant to the Lease. Some fees may not apply to apartment homes subject to an affordable program. Resident is responsible for damages that exceed ordinary wear and tear. Some items may be taxed under applicable law. This form does not modify the lease. Additional fees may apply in specific situations as detailed in the application and/or lease agreement, which can be requested prior to the application process. All fees are subject to the terms of the application and/or lease. Residents may be responsible for activating and maintaining utility services, including but not limited to electricity, water, gas, and internet, as specified in the lease agreement.
Map
- 750 Prospect Ave E Unit 506
- 750 Prospect Ave E
- 2077 E 4th St Unit 4E
- 1104 Prospect Ave E Unit 302
- 1104 Prospect Ave E Unit 401
- 1148 Prospect Ave E Unit B
- 1495 Superior Ave E Unit 27
- 1455 Superior Ave E Unit 22
- 1438 E 14th St
- 1431 Superior Ave E
- 1427 E 14th St
- 1419 E 14th St
- 1485 Superior Ave E Unit 25
- 1425 Lindazzo Ave
- A1 Floor Plan at The Avenue
- A2 Floor Plan at The Avenue
- B Floor Plan at The Avenue
- 1451 Lindazzo Ave
- 408 W Saint Clair Ave Unit 605
- 408 W Saint Clair Ave Unit 318
- 750 Prospect Ave E Unit 804
- 750 Prospect Ave E Unit 204
- 750 Prospect Ave E Unit 203
- 668 Euclid Ave
- 776 Euclid Ave
- 2000 E 9th St
- 2017 E 9th St
- 2015 E 4th St
- 1965 E 6th St
- 629 Euclid Ave
- 515 Euclid Ave
- 1020-1030 Euclid Ave
- 1101 Euclid Ave
- 248 Euclid Ave
- 1101 Euclid Ave Unit FL4-ID1055685P
- 1101 Euclid Ave Unit FL3-ID1075593P
- 1101 Euclid Ave Unit FL3-ID1055694P
- 1101 Euclid Ave Unit FL4-ID1055686P
- 1001 Huron Rd E
- 200 Euclid Ave
