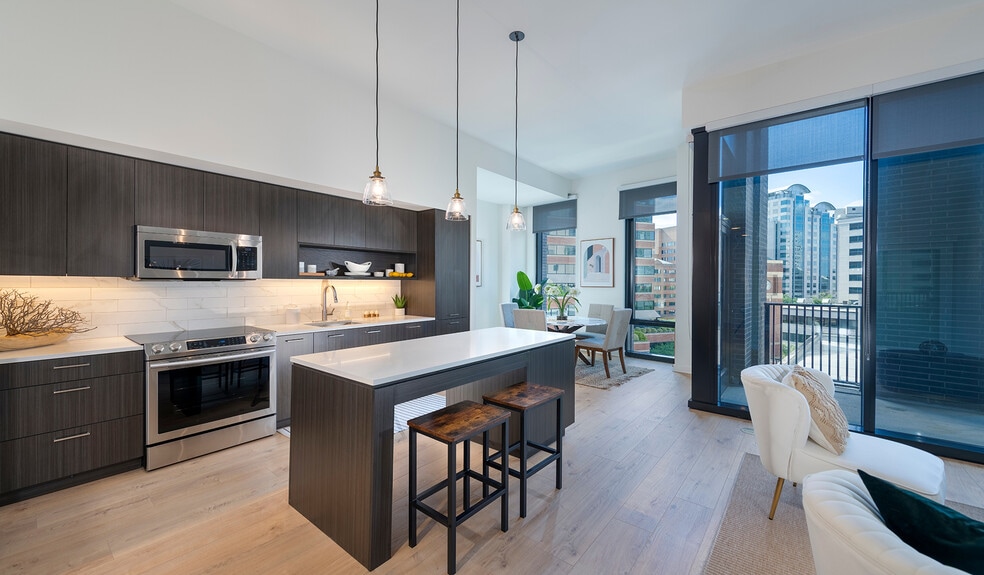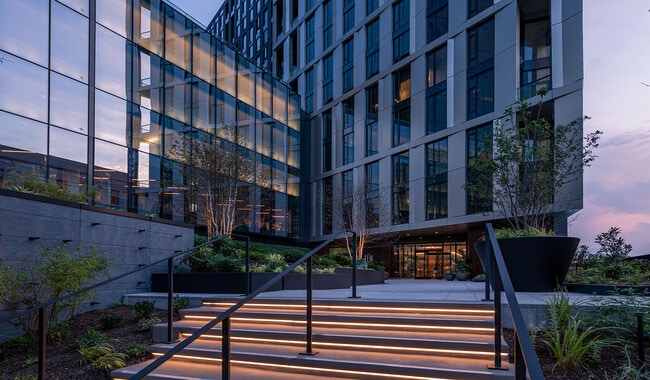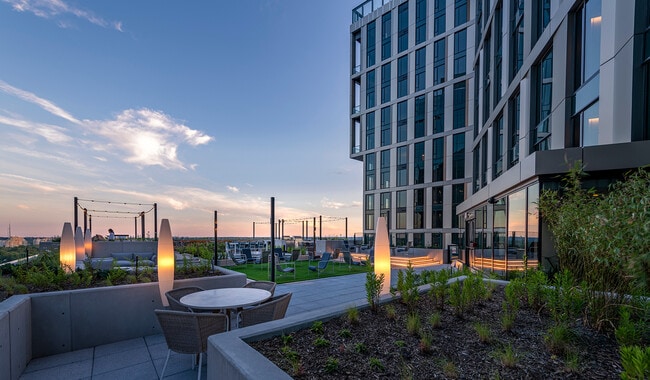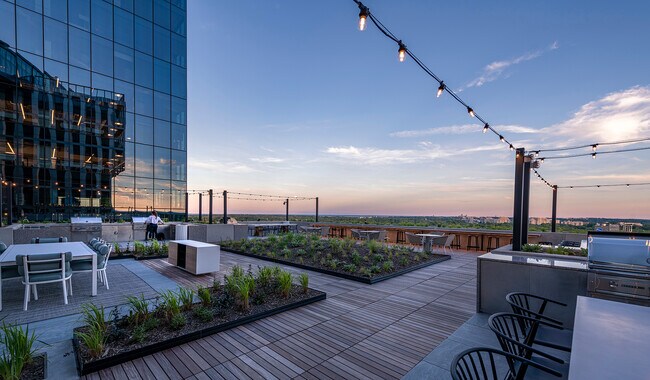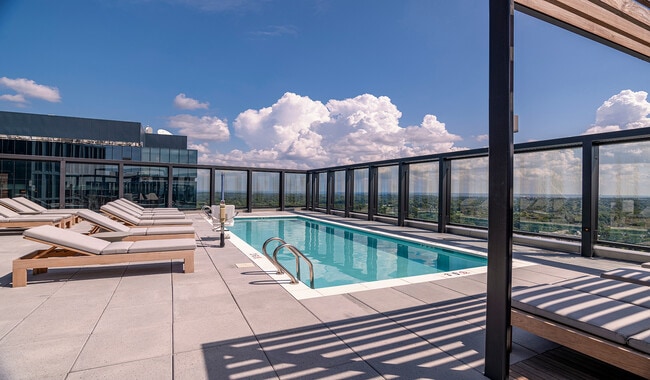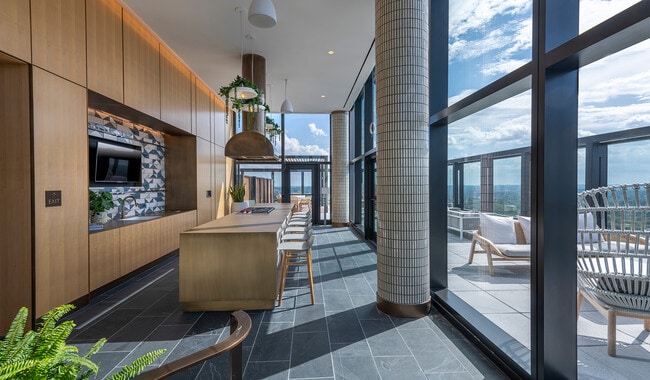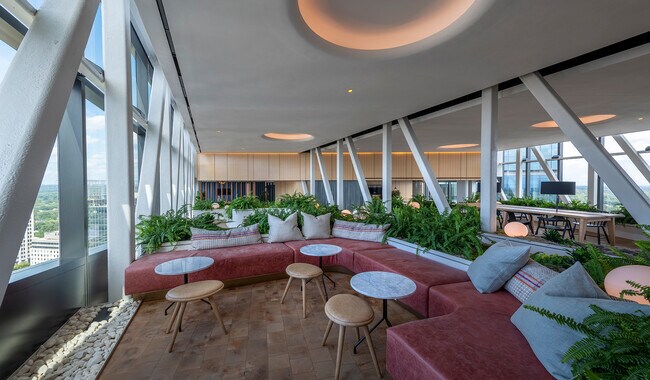About The Elm
Brand new living at The Elm in Bethesda. Located adjacent to Bethesda Row, these modern homes feature the best of resort style living within a Gold LEED certified building. Floor plans include studio, 1, 2, and 3 bedroom homes with brand new finishes, stainless steel appliances, and unbeatable centrally placed Bethesda location. Featuring a 28th floor rooftop pool, fitness center, and 17th floor landscaped terrace, you ll always have access to a bit of fun. Take advantage of the expansive 28th floor Skybridge or lounge seating and workspaces and enjoy easy access to dining and retail shops, steps from your front door. Private resident parking and EV charging stations are available on site. Select homes include double height ceilings, spacious walk in closets, and private balconies. All homes include wide plank wood flooring, quartz countertops, roller shades, recessed lighting, in home washer and dryer, and smart home technology. Enjoy nearby, memorable attractions like Elm Street Park, Round House Theatre and much more within a few minutes down the road. Or take a trip to D.C. on the future light rail station steps from your front door. Your new home is only a few steps away, call or stop by to learn more. We offer a variety of tour options including in person and virtual.

Pricing and Floor Plans
Studio
Design EB
$2,281 - $2,331
Studio, 1 Bath, 561 Sq Ft
https://imagescdn.homes.com/i2/PSF4cSVS1mS5tFf3zbDRCzImY9k3d8eM8iWKYQdtWKw/116/the-elm-bethesda-md.jpg?p=1
| Unit | Price | Sq Ft | Availability |
|---|---|---|---|
| -- | $2,281 | 561 | Now |
1 Bedroom
Design 1B
$2,598 - $3,458
1 Bed, 1 Bath, 706 Sq Ft
https://imagescdn.homes.com/i2/lHK7gBYadMnqhTsmg7bzsjeFPLJuoi6xW-gr__2c5RA/116/the-elm-bethesda-md-2.jpg?p=1
| Unit | Price | Sq Ft | Availability |
|---|---|---|---|
| -- | $2,598 | 706 | Now |
Design 1A
$2,679 - $3,089
1 Bed, 1 Bath, 740 Sq Ft
https://imagescdn.homes.com/i2/-M3qCRkIhmYAXDiv9-3J8DFz6PtxGB9ubjn2JtlZW5o/116/the-elm-bethesda-md-3.jpg?p=1
| Unit | Price | Sq Ft | Availability |
|---|---|---|---|
| -- | $2,679 | 740 | Now |
Design 1D
$3,187 - $3,217
1 Bed, 1 Bath, 822 Sq Ft
https://imagescdn.homes.com/i2/yYm6QUl1IU6HmMK1OATCBb6R_C0pjluPp20B27zL99Y/116/the-elm-bethesda-md-4.jpg?p=1
| Unit | Price | Sq Ft | Availability |
|---|---|---|---|
| -- | $3,187 | 822 | Now |
Design 1I
$3,752
1 Bed, 1 Bath, 869 Sq Ft
https://imagescdn.homes.com/i2/LOocFYTJuLBZQ5V8GEKBIfbwdUshX-WYzr3txOtktYc/116/the-elm-bethesda-md-5.jpg?p=1
| Unit | Price | Sq Ft | Availability |
|---|---|---|---|
| -- | $3,752 | 869 | Now |
2 Bedrooms
Design 2A20
$3,116 - $3,611
2 Beds, 2 Baths, 1,079 Sq Ft
https://imagescdn.homes.com/i2/_zDXBoZKTG2tXGXVZrm_IcdJQl-RLYFDOBgWOg4A8oM/116/the-elm-bethesda-md-6.jpg?p=1
| Unit | Price | Sq Ft | Availability |
|---|---|---|---|
| -- | $3,116 | 1,079 | Now |
Design 2B10
$3,193
2 Beds, 1 Bath, 798 Sq Ft
https://imagescdn.homes.com/i2/xSuGruNpzYPt10BQiQ4vMjBqgmdrAWTmusjuXIV_Ib0/116/the-elm-bethesda-md-7.jpg?p=1
| Unit | Price | Sq Ft | Availability |
|---|---|---|---|
| -- | $3,193 | 798 | Now |
Design 2F
$3,380 - $3,400
2 Beds, 2 Baths, 1,096 Sq Ft
https://imagescdn.homes.com/i2/-1yoMgBeWNVCbi7bB5rSXM7LiexZW1liberhqo9n_3E/116/the-elm-bethesda-md-8.jpg?p=1
| Unit | Price | Sq Ft | Availability |
|---|---|---|---|
| -- | $3,380 | 1,096 | Now |
Design 2T20
$3,392 - $3,402
2 Beds, 2 Baths, 1,247 Sq Ft
https://imagescdn.homes.com/i2/7bq2iXJ-jBIgUdWjjRd09L26vV8tGAX7mnTd69FxeTo/116/the-elm-bethesda-md-9.jpg?p=1
| Unit | Price | Sq Ft | Availability |
|---|---|---|---|
| -- | $3,392 | 1,247 | Now |
Design 2C20
$3,784
2 Beds, 2 Baths, 1,180 Sq Ft
https://imagescdn.homes.com/i2/dQJH9rXm59H80_7FCQXPsj5YKksO9K9t5Z4b07EWrkA/116/the-elm-bethesda-md-10.jpg?p=1
| Unit | Price | Sq Ft | Availability |
|---|---|---|---|
| -- | $3,784 | 1,180 | Now |
Design 2BL25
$4,758
2 Beds, 2.5 Baths, 1,486 Sq Ft
https://imagescdn.homes.com/i2/bqlw61SxSaNlPo5PmgSFh69k2vS7F3eQR2BW5aNl9ow/116/the-elm-bethesda-md-11.jpg?p=1
| Unit | Price | Sq Ft | Availability |
|---|---|---|---|
| -- | $4,758 | 1,486 | Now |
Design 2D20
$5,072
2 Beds, 2 Baths, 1,322 Sq Ft
https://imagescdn.homes.com/i2/2tsLgmTRGrvj9urubW5QG3UsvzmqNIEHMEXjw1LNjks/116/the-elm-bethesda-md-12.jpg?p=1
| Unit | Price | Sq Ft | Availability |
|---|---|---|---|
| -- | $5,072 | 1,322 | Now |
3 Bedrooms
Design 3B25
$6,817 - $7,302
3 Beds, 2.5 Baths, 1,500 Sq Ft
https://imagescdn.homes.com/i2/aeKgRYLziIKS5AjWVb2Khhs1eu6MvRrF_wF3XtSgLSM/116/the-elm-bethesda-md-13.jpg?p=1
| Unit | Price | Sq Ft | Availability |
|---|---|---|---|
| -- | $6,817 | 1,500 | Now |
Fees and Policies
The fees below are based on community-supplied data and may exclude additional fees and utilities.One-Time Basics
Parking
Pets
Storage
Property Fee Disclaimer: Standard Security Deposit subject to change based on screening results; total security deposit(s) will not exceed any legal maximum. Resident may be responsible for maintaining insurance pursuant to the Lease. Some fees may not apply to apartment homes subject to an affordable program. Resident is responsible for damages that exceed ordinary wear and tear. Some items may be taxed under applicable law. This form does not modify the lease. Additional fees may apply in specific situations as detailed in the application and/or lease agreement, which can be requested prior to the application process. All fees are subject to the terms of the application and/or lease. Residents may be responsible for activating and maintaining utility services, including but not limited to electricity, water, gas, and internet, as specified in the lease agreement.
Map
- 7171 Woodmont Ave Unit 206
- 7171 Woodmont Ave Unit 505
- 7111 Woodmont Ave Unit 812
- 7111 Woodmont Ave Unit 514
- 7111 Woodmont Ave Unit 108
- 7111 Woodmont Ave Unit 209
- 7111 Woodmont Ave Unit 103
- 7111 Woodmont Ave Unit 814
- 7111 Woodmont Ave Unit 316
- 7111 Woodmont Ave Unit 608
- 4901 Hampden Ln Unit 107
- 7500 Woodmont Ave
- 7500 Woodmont Ave Unit S412
- 7500 Woodmont Ave
- 4809 Wellington Dr
- 4915 Hampden Ln Unit 109
- 6980 West Ave
- 6960 West Ave
- 4535 Avondale St
- 4852 Bradley Blvd
- 4710 Elm St Unit 2B-W-1309
- 4710 Elm St Unit 1B-E-2601
- 4710 Elm St Unit 2B-E-2902
- 4710 Elm St Unit 1B-W-2003
- 4710 Elm St Unit B-W-1101
- 4710 Elm St Unit 2B-W-0202
- 4710 Elm St Unit 1B-E-0815
- 4710 Elm St Unit 2B-W-0607
- 4710 Elm St Unit 1B-E-1313
- 4710 Elm St Unit 1B-E-1613
- 4710 Elm St Unit B-W-1201
- 4710 Elm St Unit 2B-W-0707
- 4710 Elm St Unit B-W-0701
- 4710 Elm St Unit 1B-E-2903
- 4710 Elm St Unit 2B-W-1007
- 4710 Elm St Unit 3B-E-2704
- 4710 Elm St Unit 1B-E-1801
- 4710 Elm St Unit 1B-E-0702
- 4710 Elm St Unit 1B-W-1403
- 4710 Elm St Unit 2B-E-1616
