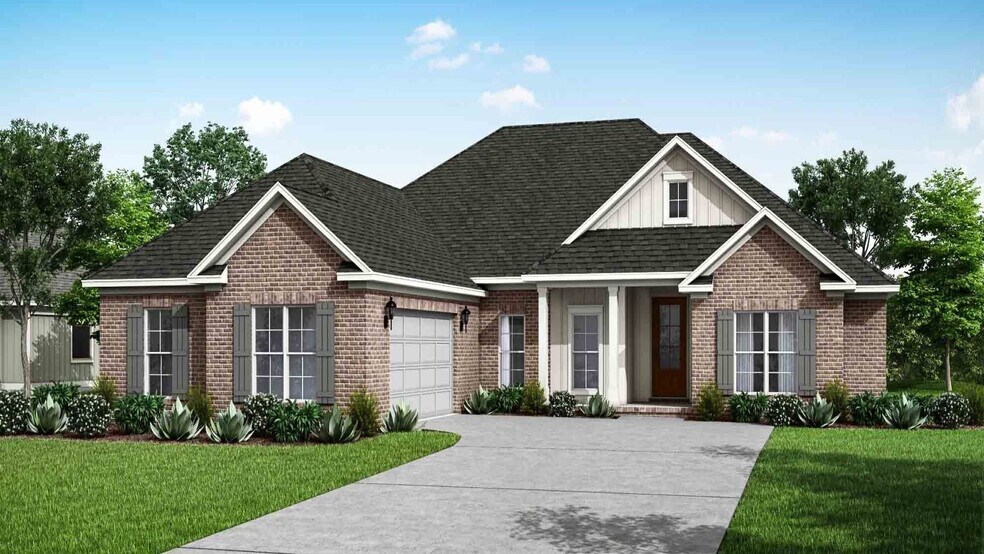
Estimated payment starting at $3,518/month
Highlights
- New Construction
- Primary Bedroom Suite
- Quartz Countertops
- Kingsfield Elementary School Rated 9+
- Main Floor Primary Bedroom
- Breakfast Area or Nook
About This Floor Plan
The Elm plan offers 4 bedrooms 3.5 bathrooms and an impressive 2,690 square feet of beautifully designed living space, featuring four spacious bedrooms and three and a half elegantly designed bathrooms. The thoughtfully crafted layout ensures plenty of room for everyone. The kitchen is a dream, showcasing stylish white cabinetry, stunning white quartz countertops, a large island for extra counterspace and seating, beautiful tile backsplash, and a generous walk-in pantry. From the delightful breakfast room, you can easily access the expansive covered patio and lush backyard. The primary bedroom serves as a tranquil retreat, complete with a luxurious ensuite bathroom that includes a soaking tub, a tastefully tiled shower, and dual closets with wood shelving. Additionally, three well-sized guest bedrooms come with walk-in closets for added convenience. Each home is built with our Smart Home Connected package. This plan is designed with modern amenities and the convenience of everyday life in mind. The Smart Home Connected package includes a KwikSet keyless entry, Skybell doorbell, automated front porch lighting, an Echo Dot device, and Quolsys touch panel which can be used to control your lighting, thermostat, front door and more. We invite you to schedule a personal tour of our Elm in Ledgestone. Please reach out to one of our knowledgeable New Home Professionals to arrange your visit today.
Sales Office
| Monday |
10:00 AM - 6:00 PM
|
| Tuesday |
10:00 AM - 6:00 PM
|
| Wednesday |
10:00 AM - 6:00 PM
|
| Thursday |
10:00 AM - 6:00 PM
|
| Friday |
10:00 AM - 6:00 PM
|
| Saturday |
10:00 AM - 6:00 PM
|
| Sunday |
12:00 PM - 6:00 PM
|
Home Details
Home Type
- Single Family
Parking
- 2 Car Attached Garage
- Front Facing Garage
Home Design
- New Construction
Interior Spaces
- 2-Story Property
- Formal Entry
- Smart Doorbell
- Family Room
- Dining Room
- Vinyl Flooring
- Laundry Room
Kitchen
- Breakfast Area or Nook
- Eat-In Kitchen
- Walk-In Pantry
- Stainless Steel Appliances
- Kitchen Island
- Quartz Countertops
- Shaker Cabinets
Bedrooms and Bathrooms
- 4 Bedrooms
- Primary Bedroom on Main
- Primary Bedroom Suite
- Dual Closets
- Walk-In Closet
- Powder Room
- Dual Vanity Sinks in Primary Bathroom
- Private Water Closet
- Soaking Tub
- Bathtub with Shower
- Walk-in Shower
- Ceramic Tile in Bathrooms
Home Security
- Smart Lights or Controls
- Smart Thermostat
Additional Features
- Porch
- Smart Home Wiring
Community Details
- Property has a Home Owners Association
Map
Other Plans in Ledgestone
About the Builder
- Ledgestone
- 6415 Ledgestone Ct
- 6423 Ledgestone Ct
- 6438 Ledgestone Ct
- 6442 Ledgestone Ct
- 6000 W Nine Mile Rd
- 9699 Angel Oak Dr
- 9687 Angel Oak Dr
- Seminole Bend
- 5203 W Nine Mile Rd
- 5900 BLK Beulah Church Rd
- 8251 Mobile Hwy
- Windy Hill South
- 5520 Frank Reeder Rd
- 14000 Tower Ridge Rd
- 3451 Crossvine Rd
- 3439 Crossvine Rd
- 3443 Crossvine Rd
- 8211 Spicewood Rd
- 3021 Serviceberry Rd
