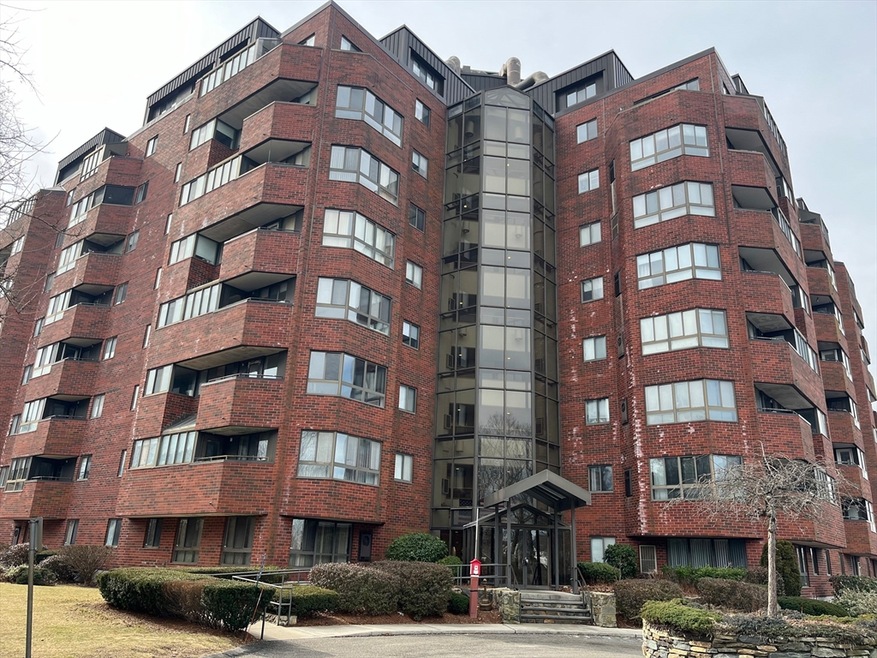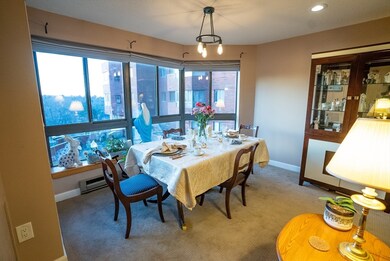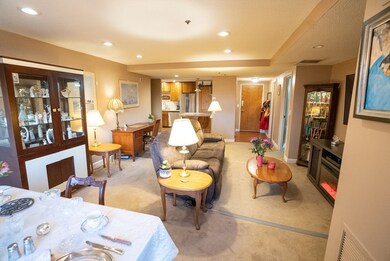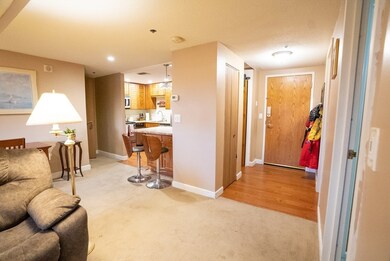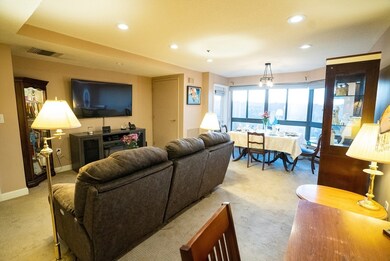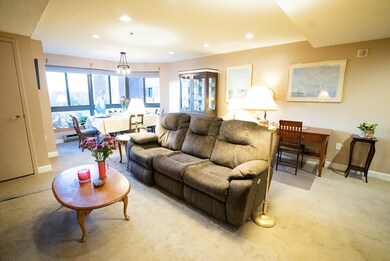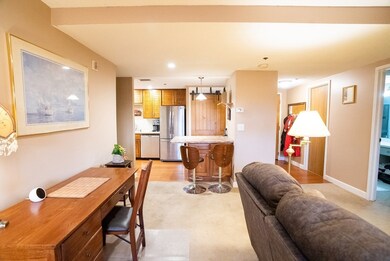
The Elms at Arbor Hill 200 Burkhall St Unit 210 South Weymouth, MA 02190
Estimated Value: $381,000 - $398,000
Highlights
- Medical Services
- Open Floorplan
- Property is near public transit
- In Ground Pool
- Custom Closet System
- Wood Flooring
About This Home
As of April 2024Do not miss out! Lovely 2 Bedroom En-Suites with Spacious Living Room and Pool View! This beautifully appointed 2-bedroom, 2-bathroom residence offers the perfect blend of luxury, comfort, and convenience. This property boasts breathtaking views of the built-in pool and patio, providing a tranquil oasis right at your doorstep. 2 spacious bedrooms, each with its own en-suite bathroom for utmost privacy and convenience. Large living room perfect for entertaining guests or just relaxing. Kitchen with island and all appliances included. New replacement glass in windows that flood the space with natural light and offer panoramic views of the pool area. Balcony overlooking the pool and patio, ideal for enjoying your morning coffee or evening sunsets. Washer and dryer conveniently located within the unit, making laundry days a breeze. Extra storage in basement. Owners currently renting tandem parking in garage.
Property Details
Home Type
- Condominium
Est. Annual Taxes
- $3,201
Year Built
- Built in 1987
Lot Details
- Near Conservation Area
HOA Fees
- $375 Monthly HOA Fees
Interior Spaces
- 1,100 Sq Ft Home
- 1-Story Property
- Open Floorplan
- Recessed Lighting
- Light Fixtures
- Insulated Windows
- Bay Window
- Picture Window
- Intercom
Kitchen
- Breakfast Bar
- Range
- Dishwasher
- Stainless Steel Appliances
- Kitchen Island
- Trash Compactor
Flooring
- Wood
- Wall to Wall Carpet
- Ceramic Tile
Bedrooms and Bathrooms
- 2 Bedrooms
- Custom Closet System
- 2 Full Bathrooms
- Bathtub with Shower
- Separate Shower
Laundry
- Laundry on main level
- Dryer
- Washer
Parking
- 2 Car Parking Spaces
- Common or Shared Parking
- Driveway
- Paved Parking
- Guest Parking
- Open Parking
- Off-Street Parking
Outdoor Features
- In Ground Pool
- Balcony
Location
- Property is near public transit
- Property is near schools
Utilities
- Forced Air Heating and Cooling System
- Heat Pump System
- Cable TV Available
Listing and Financial Details
- Assessor Parcel Number M:38 B:468 L:004210,280853
Community Details
Overview
- Association fees include water, sewer, insurance, security, maintenance structure, road maintenance, ground maintenance, snow removal, trash, reserve funds
- 91 Units
- Low-Rise Condominium
Amenities
- Medical Services
- Shops
- Elevator
- Community Storage Space
Recreation
- Community Pool
- Park
- Jogging Path
Pet Policy
- No Pets Allowed
Ownership History
Purchase Details
Home Financials for this Owner
Home Financials are based on the most recent Mortgage that was taken out on this home.Purchase Details
Home Financials for this Owner
Home Financials are based on the most recent Mortgage that was taken out on this home.Purchase Details
Home Financials for this Owner
Home Financials are based on the most recent Mortgage that was taken out on this home.Purchase Details
Home Financials for this Owner
Home Financials are based on the most recent Mortgage that was taken out on this home.Purchase Details
Similar Homes in the area
Home Values in the Area
Average Home Value in this Area
Purchase History
| Date | Buyer | Sale Price | Title Company |
|---|---|---|---|
| Hines George D | $299,000 | -- | |
| Mancoske Patrick | $220,000 | -- | |
| Bagnall James M | $295,000 | -- | |
| Cobin James M | $97,000 | -- | |
| Mulvee Francis X | $145,000 | -- |
Mortgage History
| Date | Status | Borrower | Loan Amount |
|---|---|---|---|
| Open | Yip Aaron | $240,000 | |
| Closed | Hines George D | $140,000 | |
| Previous Owner | Shellington Benjamin J | $179,200 | |
| Previous Owner | Mancoske Patrick J | $166,000 | |
| Previous Owner | Mancoske Patrick | $176,000 | |
| Previous Owner | Bagnall James M | $90,000 | |
| Previous Owner | Bagnall James M | $150,000 | |
| Previous Owner | Mulvee Francis X | $72,000 |
Property History
| Date | Event | Price | Change | Sq Ft Price |
|---|---|---|---|---|
| 04/05/2024 04/05/24 | Sold | $375,000 | 0.0% | $341 / Sq Ft |
| 02/29/2024 02/29/24 | Pending | -- | -- | -- |
| 02/26/2024 02/26/24 | For Sale | $375,000 | +25.4% | $341 / Sq Ft |
| 11/13/2019 11/13/19 | Sold | $299,000 | 0.0% | $272 / Sq Ft |
| 10/18/2019 10/18/19 | Pending | -- | -- | -- |
| 09/25/2019 09/25/19 | Price Changed | $298,900 | -1.9% | $272 / Sq Ft |
| 08/07/2019 08/07/19 | For Sale | $304,777 | 0.0% | $277 / Sq Ft |
| 08/05/2019 08/05/19 | Pending | -- | -- | -- |
| 07/19/2019 07/19/19 | Price Changed | $304,777 | +1.7% | $277 / Sq Ft |
| 07/19/2019 07/19/19 | Price Changed | $299,777 | -4.8% | $273 / Sq Ft |
| 06/08/2019 06/08/19 | Price Changed | $314,777 | 0.0% | $286 / Sq Ft |
| 04/11/2019 04/11/19 | Price Changed | $314,900 | -3.1% | $286 / Sq Ft |
| 02/23/2019 02/23/19 | For Sale | $325,000 | 0.0% | $295 / Sq Ft |
| 09/18/2017 09/18/17 | Rented | $1,900 | 0.0% | -- |
| 07/31/2017 07/31/17 | For Rent | $1,900 | +7.0% | -- |
| 04/16/2015 04/16/15 | Rented | $1,775 | 0.0% | -- |
| 03/31/2015 03/31/15 | Sold | $224,000 | 0.0% | $204 / Sq Ft |
| 03/17/2015 03/17/15 | Under Contract | -- | -- | -- |
| 02/10/2015 02/10/15 | For Rent | $1,800 | 0.0% | -- |
| 01/30/2015 01/30/15 | Pending | -- | -- | -- |
| 01/25/2015 01/25/15 | For Sale | $237,000 | 0.0% | $215 / Sq Ft |
| 03/04/2013 03/04/13 | Rented | $1,500 | 0.0% | -- |
| 02/02/2013 02/02/13 | Under Contract | -- | -- | -- |
| 12/17/2012 12/17/12 | For Rent | $1,500 | -- | -- |
Tax History Compared to Growth
Tax History
| Year | Tax Paid | Tax Assessment Tax Assessment Total Assessment is a certain percentage of the fair market value that is determined by local assessors to be the total taxable value of land and additions on the property. | Land | Improvement |
|---|---|---|---|---|
| 2025 | $3,380 | $334,700 | $0 | $334,700 |
| 2024 | $3,380 | $329,100 | $0 | $329,100 |
| 2023 | $3,201 | $306,300 | $0 | $306,300 |
| 2022 | $3,294 | $287,400 | $0 | $287,400 |
| 2021 | $3,129 | $266,500 | $0 | $266,500 |
| 2020 | $2,962 | $248,500 | $0 | $248,500 |
| 2019 | $2,843 | $234,600 | $0 | $234,600 |
| 2018 | $2,720 | $217,600 | $0 | $217,600 |
| 2017 | $2,668 | $208,300 | $0 | $208,300 |
| 2016 | $2,422 | $189,200 | $0 | $189,200 |
| 2015 | $2,029 | $157,300 | $0 | $157,300 |
| 2014 | $2,010 | $151,100 | $0 | $151,100 |
Agents Affiliated with this Home
-
Jeanne Hickey
J
Seller's Agent in 2024
Jeanne Hickey
HomeSmart First Class Realty
(781) 856-7077
2 in this area
57 Total Sales
-
Eric Yu

Buyer's Agent in 2024
Eric Yu
Keller Williams Realty
(617) 657-9766
5 in this area
50 Total Sales
-
Randy Parker
R
Seller's Agent in 2019
Randy Parker
Keller Williams Realty
(781) 697-1858
9 in this area
11 Total Sales
-
Israel Rolon

Buyer's Agent in 2019
Israel Rolon
Popular Properties Realty,Inc.
(617) 676-2410
1 in this area
26 Total Sales
-

Buyer's Agent in 2017
Cara Loosen
Keller Williams Realty Boston Northwest
-

Buyer's Agent in 2013
Jan Paccioretti
Coldwell Banker Realty - Milton
About The Elms at Arbor Hill
Map
Source: MLS Property Information Network (MLS PIN)
MLS Number: 73205399
APN: WEYM-000038-000468-000004-000210
- 206 Tall Oaks Dr Unit P
- 159 Tall Oaks Dr Unit H
- 118 Tall Oaks Dr Unit D
- 110 Burkhall St Unit B
- 110 Burkhall St Unit G
- 458 Pleasant St
- 514 Pleasant St
- 521 Pleasant St
- 82 Pine St
- 1 Tara Dr Unit 10
- 8 Tara Dr Unit 7
- 4 Tara Dr Unit 9
- 10 Tara Dr Unit 8
- 9 Tara Dr Unit 8
- 655 Pleasant St Unit 6
- 23 Whipple St
- 225 Pleasant St
- 59 Tower Ave
- 864 Front St
- 817 Middle St
- 200 Burkhall St Unit 814
- 200 Burkhall St Unit 813
- 200 Burkhall St Unit 812
- 200 Burkhall St Unit 811
- 200 Burkhall St Unit 810
- 200 Burkhall St Unit 809
- 200 Burkhall St Unit 808
- 200 Burkhall St Unit 807
- 200 Burkhall St Unit 806
- 200 Burkhall St Unit 805
- 200 Burkhall St Unit 804
- 200 Burkhall St Unit 803
- 200 Burkhall St Unit 802
- 200 Burkhall St Unit 801
- 200 Burkhall St Unit 710
- 200 Burkhall St Unit 709
- 200 Burkhall St Unit 708
- 200 Burkhall St Unit 707
- 200 Burkhall St Unit 706
- 200 Burkhall St Unit 705
