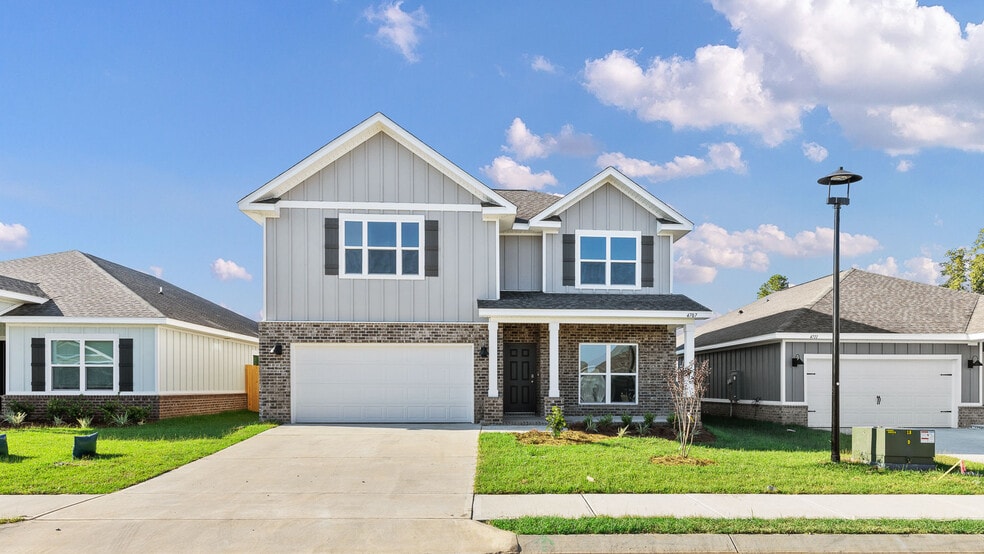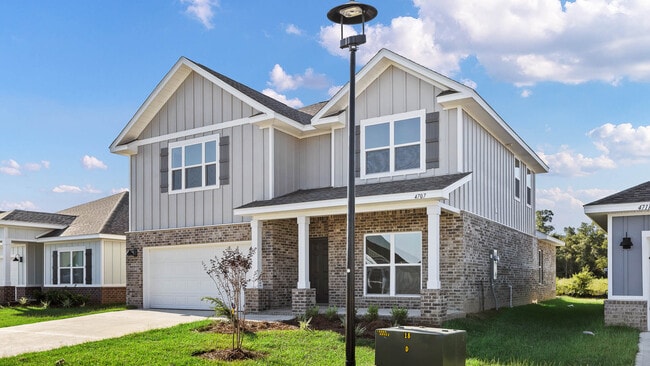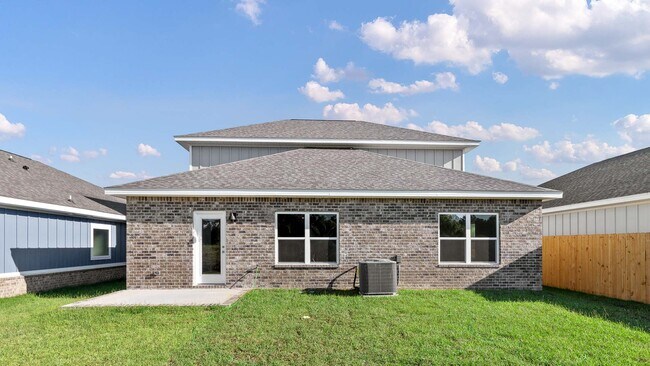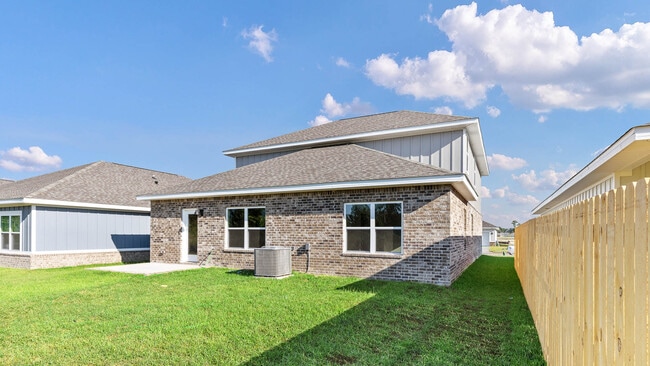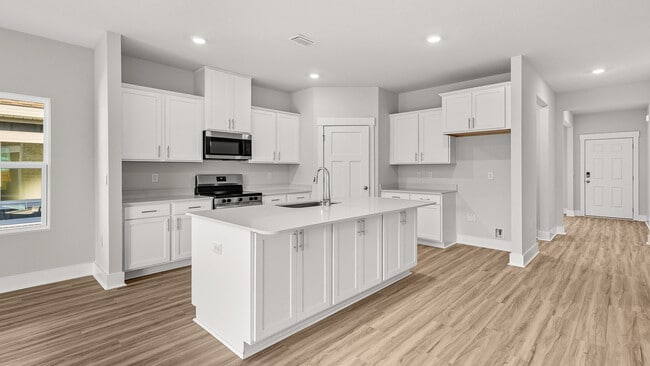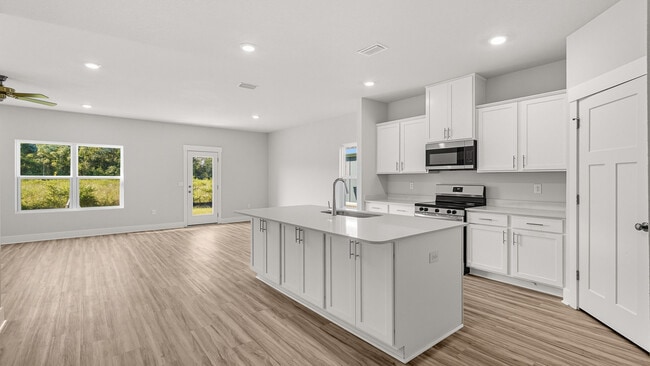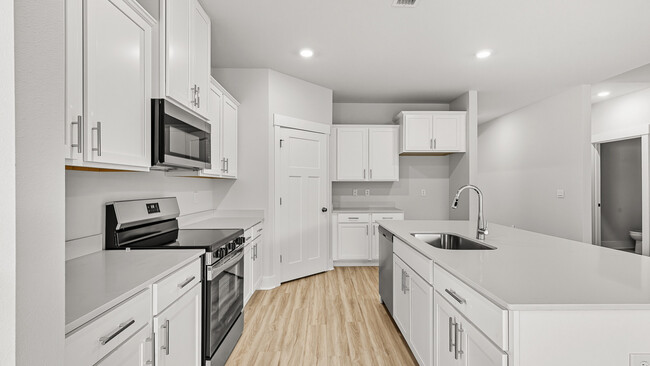
Estimated payment starting at $2,700/month
Highlights
- New Construction
- Community Pool
- Community Barbecue Grill
- Antioch Elementary School Rated A-
- Soaking Tub
About This Floor Plan
Welcome to the Embry Plan, at Patriot Ridge, our new home community in Crestview, FL. Just under 3,000 square feet, this beautiful two- story home offers 5-bedrooms with 3.5-bathrooms, a 2-car garage, and a seamless open layout. The Embry plan is a 5-bedroom, 3.5-bathroom two-story home with over 2800 Sq. Ft. and a two-car garage. Upon entering the home, you'll be greeted by a spacious flex space off the foyer, ideal for a home office, formal dining room, or a cozy sitting area. As you continue through the home, the kitchen becomes the heart of the space, complete with sleek stainless-steel appliances, white cabinetry, and a large center island. The center island effortlessly connects the kitchen to the expansive great room, creating an open, flowing space perfect for both everyday living and entertaining guests. The private first-floor primary suite serves as a retreat, offering a peaceful haven for rest and relaxation. The en-suite bathroom is designed with both functionality and comfort in mind, featuring a double vanity, a private water closet, a spacious shower, a separate garden tub for soaking, and an oversized walk-in closet for all your storage needs. The upstairs living area is perfect for unwinding with family or hosting additional gatherings. Four generously sized bedrooms and two full bathrooms complete the second floor. Each bedroom is spacious, with plenty of closet space. The second full bath includes a double vanity and a shower/tub combo. Additionally, one of the bedrooms features an ensuite bathroom, providing a private and comfortable guest retreat. Beyond the interior features and details, every home is equipped with Smart Home Technology. This thoughtful integration of technology ensures that your new home is perfectly designed to meet the demands of modern life. Call to schedule your tour of the Embry plan at Patriot Ridge today!
Sales Office
| Monday - Saturday |
10:00 AM - 5:00 PM
|
| Sunday |
12:00 PM - 5:00 PM
|
Home Details
Home Type
- Single Family
Parking
- 2 Car Garage
Home Design
- New Construction
Interior Spaces
- 2-Story Property
Bedrooms and Bathrooms
- 5 Bedrooms
- Soaking Tub
Community Details
Recreation
- Community Pool
Additional Features
- Property has a Home Owners Association
- Community Barbecue Grill
Map
Move In Ready Homes with this Plan
Other Plans in Patriot Ridge
About the Builder
- Patriot Ridge
- 4647 Marine Loop
- 4667 Marine Loop
- 4646 Chanteuse Pkwy
- 4672 Browning Ct Unit Lot 11
- 49 Acres Summer Creek CV & John King Rd
- 4540 Hermosa Rd
- 26.76 Acre Summer Creek - West Old Mill
- 22.24 Acre John King Rd
- TBD Sowell Dr
- 4567 Pfitzer Cir
- 2668 Brodie Ln
- 5619 Thatcher Rd
- TBD Patriot Ln
- 68+Acres Patriot Ln
- 2928 Aplin Rd
- 23 ac Okaloosa Ln
- X Tbd
- 581 Brock Ave
- 289 Cross Dr
