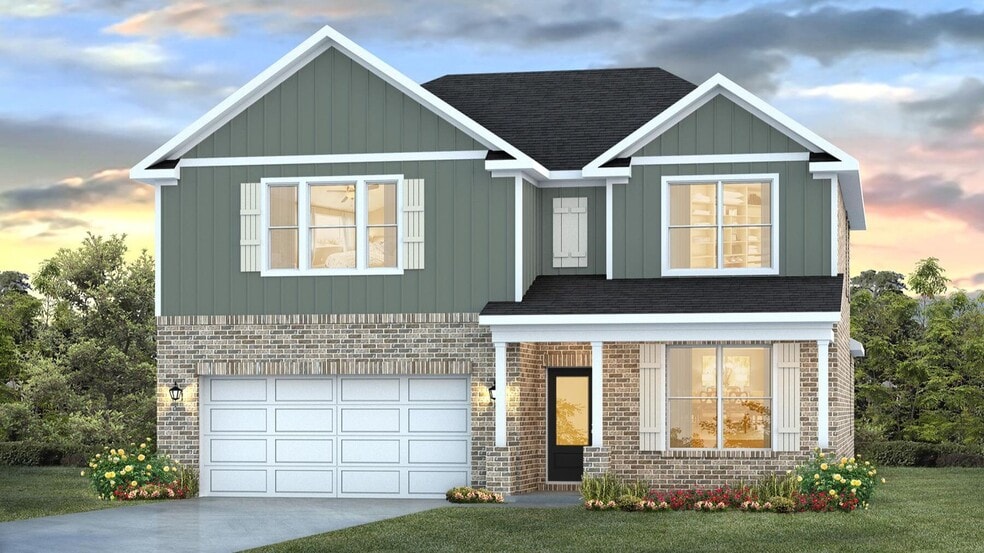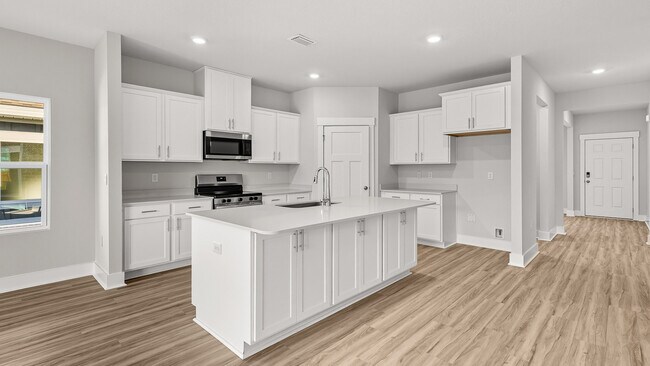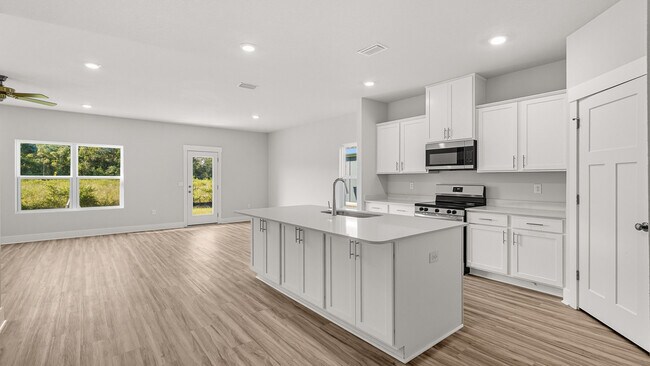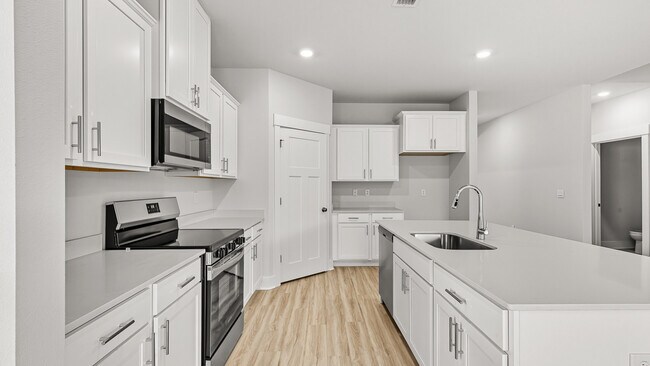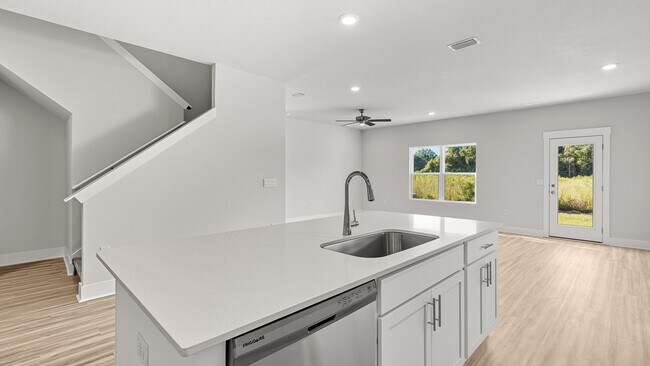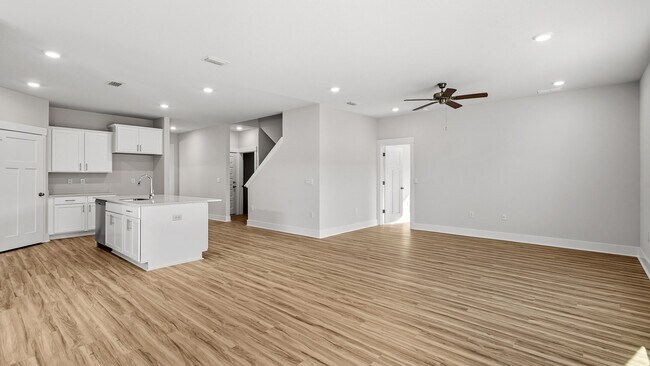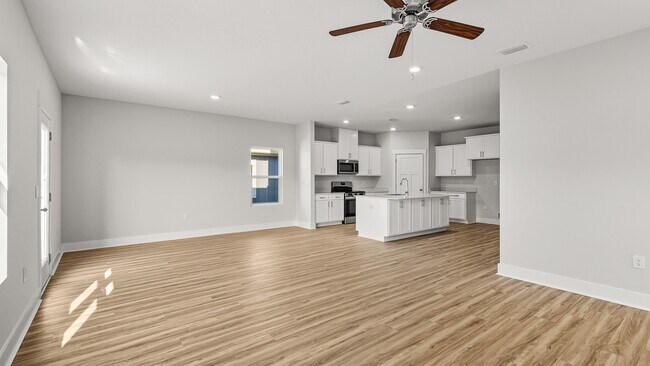
Estimated payment starting at $2,766/month
Highlights
- Community Cabanas
- Primary Bedroom Suite
- Quartz Countertops
- New Construction
- Main Floor Primary Bedroom
- Covered Patio or Porch
About This Floor Plan
Discover the Embry plan at Sanctuary, our new home community in Cantonment, FL! The Embry plan is a 5-bedroom, 3.5-bathroom two-story home with over 2800 Sq. Ft. and a two-car garage. Upon entering the home, you'll be greeted by a spacious flex space off the foyer, ideal for a home office, formal dining room, or a cozy sitting area. As you continue through the home, the kitchen becomes the heart of the space, complete with sleek stainless-steel appliances, white cabinetry, and a large center island. The center island effortlessly connects the kitchen to the expansive great room, creating an open, flowing space perfect for both everyday living and entertaining guests. The private first-floor primary suite serves as a retreat, offering a peaceful haven for rest and relaxation. The en-suite bathroom is designed with both functionality and comfort in mind, featuring a double vanity, a private water closet, a spacious shower, a separate garden tub for soaking, and an oversized walk-in closet for all your storage needs. The upstairs living area is perfect for unwinding with family or hosting additional gatherings. Four generously sized bedrooms and two full bathrooms complete the second floor. Each bedroom is spacious, with plenty of closet space. The second full bath includes a double vanity and a shower/tub combo. Additionally, one of the bedrooms features an ensuite bathroom, providing a private and comfortable guest retreat. Beyond the interior features and details, every home is equipped with Smart Home Technology. This thoughtful integration of technology ensures that your new home is perfectly designed to meet the demands of modern life. We invite you to call or submit an online inquiry to schedule your tour of the beautiful Embry plan today!
Sales Office
| Monday - Saturday |
10:00 AM - 6:00 PM
|
| Sunday |
12:00 PM - 6:00 PM
|
Home Details
Home Type
- Single Family
Parking
- 2 Car Attached Garage
- Front Facing Garage
Home Design
- New Construction
Interior Spaces
- 2-Story Property
- Smart Doorbell
- Living Room
- Luxury Vinyl Plank Tile Flooring
Kitchen
- Breakfast Bar
- Kitchen Island
- Quartz Countertops
- Shaker Cabinets
Bedrooms and Bathrooms
- 5 Bedrooms
- Primary Bedroom on Main
- Primary Bedroom Suite
- Walk-In Closet
- Primary bathroom on main floor
- Double Vanity
- Private Water Closet
- Bathtub with Shower
- Walk-in Shower
Laundry
- Laundry Room
- Laundry on main level
Home Security
- Smart Lights or Controls
- Smart Thermostat
Outdoor Features
- Covered Patio or Porch
Community Details
Recreation
- Community Cabanas
- Community Pool
Additional Features
- Property has a Home Owners Association
- Community Barbecue Grill
Map
Other Plans in Sanctuary
About the Builder
- 2102 Sandhill St
- Sanctuary
- 2249 Kildeer St
- 2200 Kildeer St
- 2220 Kildeer St
- 2123 Sandhill St
- 2119 Sandhill St
- 80 Anhinga St
- 84 Anhinga St
- 96 Anhinga St
- 88 Anhinga St
- 92 Anhinga St
- 6 Coweta Rd
- 4 Coweta Rd
- 2 Coweta Rd
- 5 E Quinette Rd
- 1898 Hazelnut Dr Unit 38-B
- 1894 Hazelnut Dr Unit 39B
- 1847 Sunset Maple Rd Unit 37-B
- 1890 Hazelnut Dr Unit 40B
