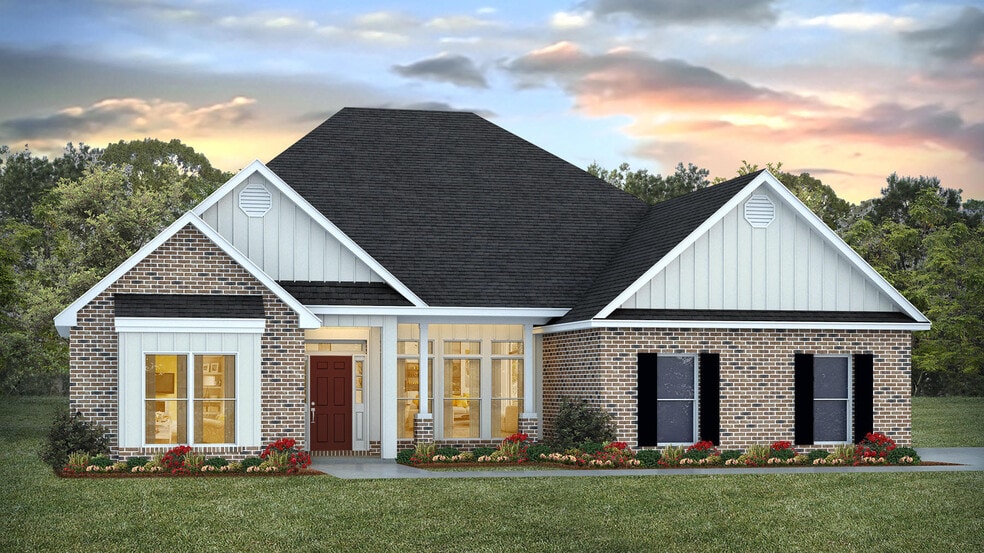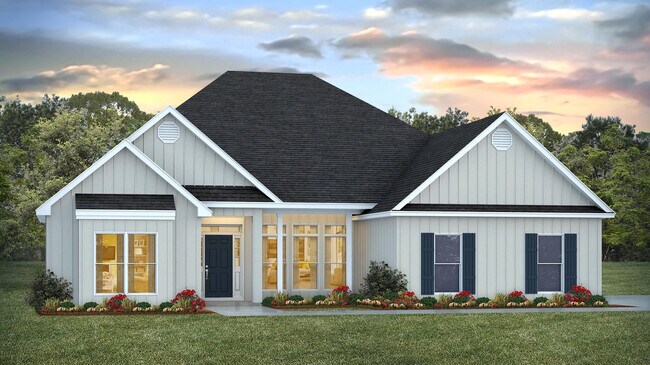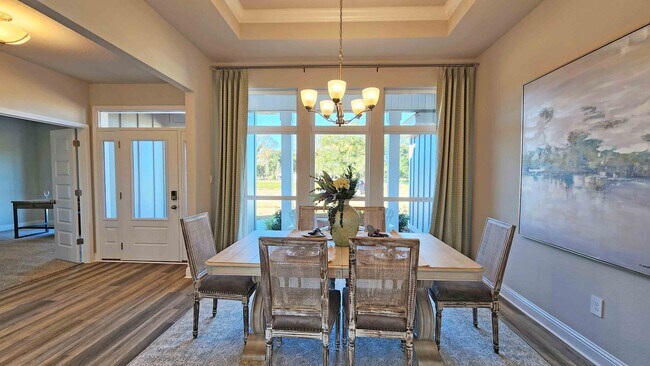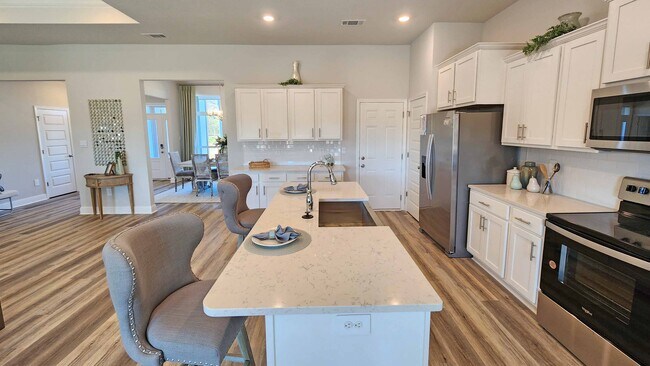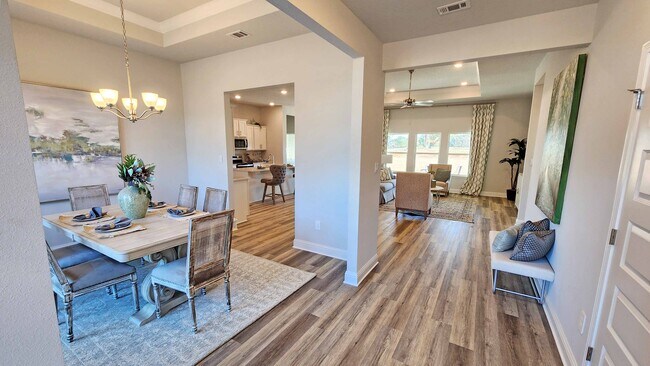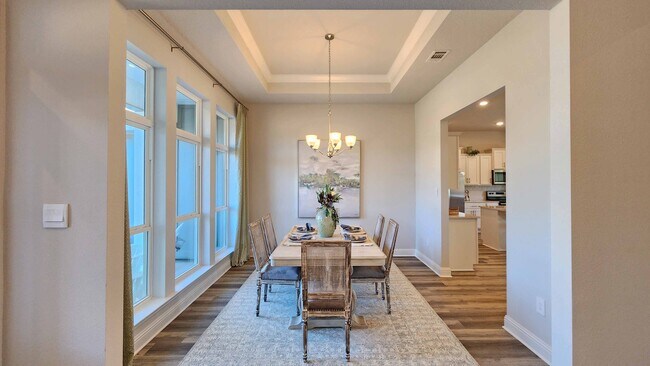
Estimated payment starting at $2,198/month
Total Views
9,847
3
Beds
2
Baths
2,246
Sq Ft
$158
Price per Sq Ft
Highlights
- New Construction
- Primary Bedroom Suite
- Freestanding Bathtub
- Sumrall Elementary School Rated A-
- Built-In Freezer
- Quartz Countertops
About This Floor Plan
The The Emma Plan by D.R. Horton is available in the Epley Station community in Sumrall, MS 39482, starting from $354,900. This design offers approximately 2,246 square feet and is available in Lamar County, with nearby schools such as Sumrall Elementary School, Sumrall High School, and Sumrall Middle School.
Sales Office
Hours
| Monday - Saturday |
10:00 AM - 6:00 PM
|
| Sunday |
1:00 PM - 6:00 PM
|
Sales Team
Hattiesburg Area Sales Information
Office Address
22 Whistlestop
Sumrall, MS 39482
Driving Directions
Home Details
Home Type
- Single Family
Lot Details
- Lawn
- Garden
Parking
- 2 Car Attached Garage
- Front Facing Garage
Home Design
- New Construction
Interior Spaces
- 2,246 Sq Ft Home
- 1-Story Property
- Family Room
- Dining Room
- Home Office
- Screened Porch
- Tile Flooring
Kitchen
- Breakfast Room
- Walk-In Pantry
- Built-In Oven
- Built-In Range
- Built-In Freezer
- Built-In Refrigerator
- Dishwasher
- Stainless Steel Appliances
- Kitchen Island
- Quartz Countertops
- Shaker Cabinets
- Farmhouse Sink
Bedrooms and Bathrooms
- 3 Bedrooms
- Primary Bedroom Suite
- Walk-In Closet
- 2 Full Bathrooms
- Quartz Bathroom Countertops
- Double Vanity
- Private Water Closet
- Freestanding Bathtub
- Soaking Tub
- Bathtub with Shower
- Walk-in Shower
Laundry
- Laundry Room
- Washer and Dryer
Utilities
- Central Heating and Cooling System
- Smart Home Wiring
- High Speed Internet
- Cable TV Available
Map
Other Plans in Epley Station
About the Builder
D.R. Horton is a publicly traded residential homebuilding company engaged in the development, construction, and sale of single-family homes, townhomes, and related residential products across the United States. The company was founded in 1978 and has grown into one of the largest homebuilders in the country, operating through a network of regional and divisional offices that support localized land acquisition, construction, and sales activities. D.R. Horton’s operations span multiple housing segments, including entry-level, move-up, luxury, and active adult communities, allowing the company to address a broad range of buyer profiles.
The company conducts its business through wholly owned subsidiaries and regional divisions that manage land development, vertical construction, and home sales within defined geographic markets. D.R. Horton also operates affiliated mortgage, title, and insurance services that support its residential transactions. Since 2002, D.R. Horton has consistently ranked as the largest homebuilder in the United States by homes closed. The company is publicly listed on the New York Stock Exchange under the ticker symbol DHI and continues to expand its presence in high-growth housing markets nationwide through controlled land positions and phased community development.
Nearby Homes
- Epley Station
- 000 Scruggs Rd
- Lot 26 Jo Ann Dr
- Lot 23 Jo Ann Dr
- 145 Pouncey Rd
- 0 Pouncey Rd
- 0 Frontier Bend
- 10 Acres Frontier Bend
- 00 Frontier Bend
- 263 Todd Rd
- 6.45 Acres Todd Rd
- 00 Center Ave
- Lot E-16 Windstone St
- 0000 Mississippi 42
- 322 Mississippi 42
- 5 Stoneridge N
- 8 Redmont Dr
- 22 Acres Mol Todd Rd
- 000 Rocky Branch Rd
- 36.08 +/- Acres Placid Dr
Your Personal Tour Guide
Ask me questions while you tour the home.
