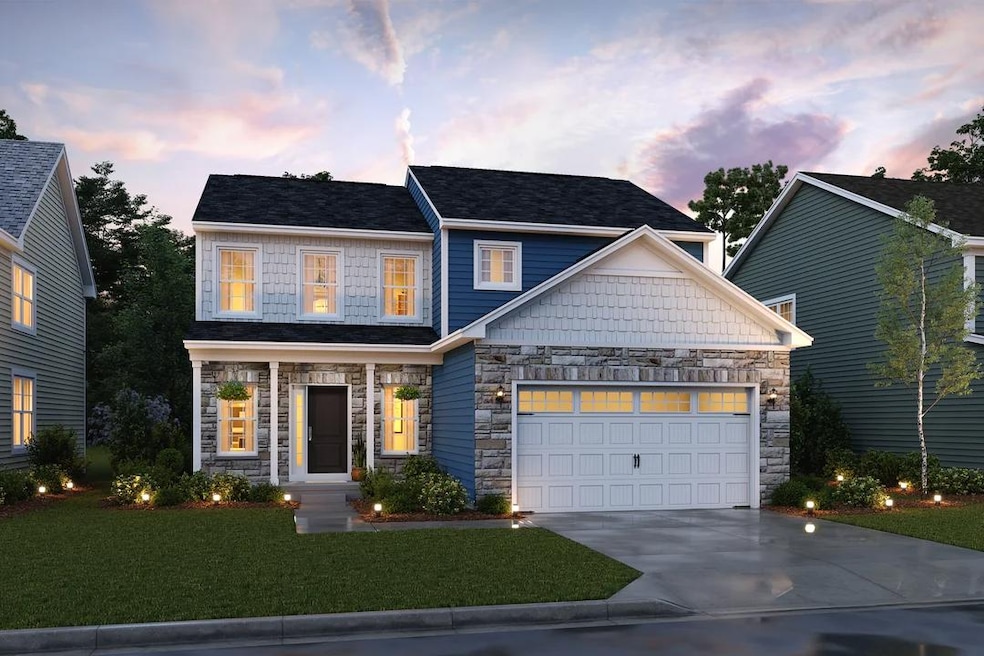
Estimated payment $2,836/month
Total Views
938
4
Beds
2.5
Baths
2,297
Sq Ft
$189
Price per Sq Ft
About This Home
Stunning kitchen featuring sprawling island and abundant cabinetry.
Elegant dining area for family meals.
Welcoming great room with cozy fireplace.
Marvelous morning room with high vaulted ceiling & lots of natural light.
Private primary suite with stylish crown moulding.
Lavish primary spa bath with double sink vanity & large shower.
Attached 2-car garage with access to HovHall.
Home Details
Home Type
- Single Family
Parking
- 2 Car Garage
Home Design
- New Construction
- Quick Move-In Home
- Appleton Plan
Interior Spaces
- 2,297 Sq Ft Home
- 2-Story Property
Bedrooms and Bathrooms
- 4 Bedrooms
Community Details
Overview
- Actively Selling
- Built by K Hovnanian Homes
- The Enclave At Forest Lakes Subdivision
Sales Office
- 3440 Timber Trail
- Green, OH 44685
- 888-709-0969
Office Hours
- Sun-Wed 12pm-6pm Thu-Sat 10am-6pm
Map
Create a Home Valuation Report for This Property
The Home Valuation Report is an in-depth analysis detailing your home's value as well as a comparison with similar homes in the area
Home Values in the Area
Average Home Value in this Area
Property History
| Date | Event | Price | Change | Sq Ft Price |
|---|---|---|---|---|
| 04/26/2025 04/26/25 | For Sale | $433,303 | -- | $189 / Sq Ft |
Similar Homes in the area
Nearby Homes
- 3394 Buckeye Trail
- 3385 Buckeye Trail
- 3389 Buckeye Trail
- 3386 Buckeye Trail
- 3393 Buckeye Trail
- 3402 Buckeye Trail
- 3398 Buckeye Trail
- 3440 Timber Trail
- 3440 Timber Trail
- 3440 Timber Trail
- 3440 Timber Trail
- 3440 Timber Trail
- 3378 Ponderosa Trail
- 3371 Ponderosa Trail
- 3464 Magnolia Ln
- 1236 Selena Grove
- 1210 Ayla Ave
- 3480 Bushwillow Dr
- 3476 Bushwillow Dr
- 3472 Bushwillow Dr
