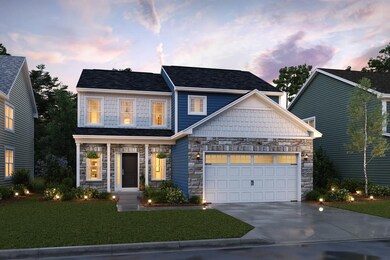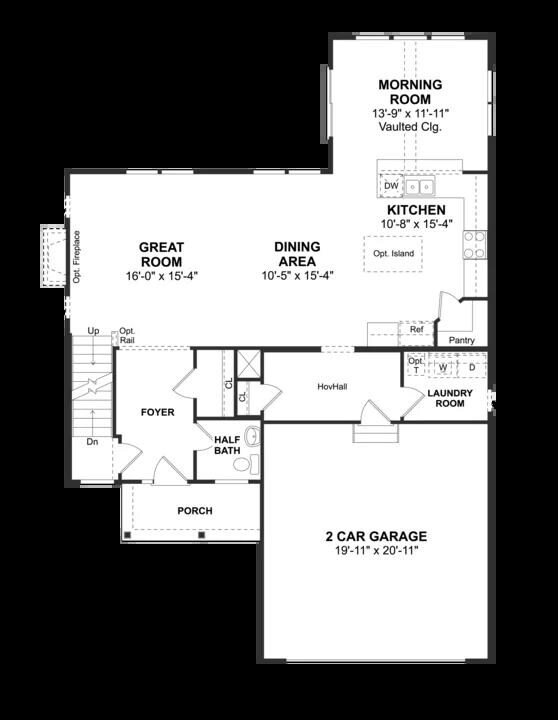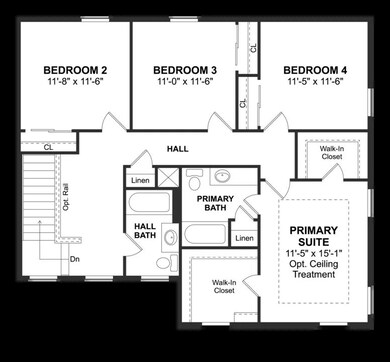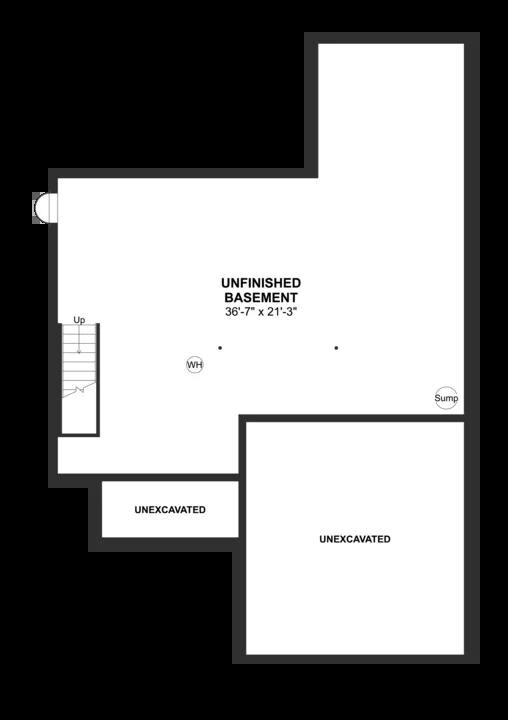
Appleton Uniontown, OH 44685
Estimated payment $2,391/month
Total Views
7,999
4
Beds
2.5
Baths
2,297
Sq Ft
$158
Price per Sq Ft
About This Home
Welcoming covered front porch and foyer leading to stairs.
Open concept main floor to allow for entertaining.
Kitchen with peninsula overlooking morning room and opt. island.
Primary suite with private bath and walk-in closets.
Attached 2-car garage with optional extensions.
Home Details
Home Type
- Single Family
Parking
- 2 Car Garage
Home Design
- New Construction
- Ready To Build Floorplan
- Appleton Plan
Interior Spaces
- 2,297 Sq Ft Home
- 2-Story Property
Bedrooms and Bathrooms
- 4 Bedrooms
Community Details
Overview
- Actively Selling
- Built by K Hovnanian Homes
- The Enclave At Forest Lakes Subdivision
Sales Office
- 3440 Timber Trail
- Green, OH 44685
- 888-709-0969
Office Hours
- Sun-Wed 12pm-6pm Thu-Sat 10am-6pm
Map
Create a Home Valuation Report for This Property
The Home Valuation Report is an in-depth analysis detailing your home's value as well as a comparison with similar homes in the area
Similar Homes in Uniontown, OH
Home Values in the Area
Average Home Value in this Area
Property History
| Date | Event | Price | Change | Sq Ft Price |
|---|---|---|---|---|
| 05/02/2025 05/02/25 | Price Changed | $362,990 | +6.1% | $158 / Sq Ft |
| 03/22/2025 03/22/25 | Price Changed | $341,990 | +0.3% | $149 / Sq Ft |
| 02/24/2025 02/24/25 | For Sale | $340,990 | -- | $148 / Sq Ft |
Nearby Homes
- 3440 Timber Trail
- 3378 Buckeye Trail
- 3379 Buckeye Trail
- 3382 Buckeye Trail
- 3385 Buckeye Trail
- 3386 Buckeye Trail
- 3381 Buckeye Trail
- 3394 Buckeye Trail
- 3389 Buckeye Trail
- 3393 Buckeye Trail
- 3440 Timber Trail
- 3440 Timber Trail
- 3440 Timber Trail
- 3440 Timber Trail
- 3440 Timber Trail
- 3378 Ponderosa Trail
- 1236 Selena Grove
- 3512 Bushwillow Dr
- 3508 Bushwillow Dr
- 3504 Bushwillow Dr





