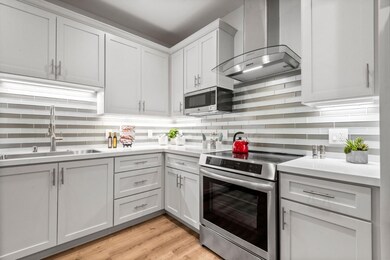
4104 Scotts Valley Dr Unit 301 Scotts Valley, CA 95066
Highlights
- Solar Power System
- Radiant Floor
- Modern Architecture
- Brook Knoll Elementary School Rated A-
- Garden View
- High Ceiling
About This Home
As of July 2024Welcome to Scotts Valley's newest community. 16 SINGLE LEVEL luxury condos with private elevator, clean modern lines and sleek design. These solar powered homes are Eco-friendly, providing energy savings to homebuyers while reducing environmental impact. Loaded with builder upgrades, the open concept floorplans feature quartz kitchen islands/countertops, plank flooring, Shaker cabinetry and high end stainless appliances. The spacious primary suites boast giant walk-in closets and elegant bathrooms with walk-in showers, frameless shower doors and heated tile floors. Each condo has 2 parking spaces and large storage room. PERFECT COMMUTE LOCATION: 25 minutes to Silicon Valley and 12 minutes to Santa Cruz's finest beaches and world class surf. The Encore is perfect for first time buyers or those looking to downsize and simplify their lifestyle...
Property Details
Home Type
- Condominium
Year Built
- Built in 2024 | Under Construction
HOA Fees
- $399 Monthly HOA Fees
Property Views
- Garden
- Neighborhood
Home Design
- Modern Architecture
- Concrete Perimeter Foundation
Interior Spaces
- 1,134 Sq Ft Home
- 1-Story Property
- High Ceiling
- Double Pane Windows
- Dining Area
Kitchen
- Electric Oven
- Electric Cooktop
- Range Hood
- Dishwasher
- Kitchen Island
- Quartz Countertops
Flooring
- Radiant Floor
- Laminate
- Tile
Bedrooms and Bathrooms
- 2 Bedrooms
- Walk-In Closet
- Bathroom on Main Level
- 2 Full Bathrooms
- Bathtub with Shower
- Walk-in Shower
Laundry
- Laundry in unit
- Washer and Dryer
Home Security
Parking
- 1 Parking Space
- 1 Carport Space
- Assigned Parking
Eco-Friendly Details
- Solar Power System
- Solar Water Heater
- Solar Heating System
Outdoor Features
- Balcony
Utilities
- Zoned Heating and Cooling
- Separate Meters
- Cable TV Available
Listing and Financial Details
- Assessor Parcel Number 022-732-49
Community Details
Overview
- Association fees include exterior painting, garbage, insurance, landscaping / gardening, maintenance - common area, maintenance - exterior, management fee, reserves, sewer
- 16 Units
- The Encore At 4104 Owners Association
Pet Policy
- Limit on the number of pets
Additional Features
- Elevator
- Fire Sprinkler System
Map
Home Values in the Area
Average Home Value in this Area
Property History
| Date | Event | Price | Change | Sq Ft Price |
|---|---|---|---|---|
| 07/03/2024 07/03/24 | Sold | $899,000 | 0.0% | $793 / Sq Ft |
| 06/01/2024 06/01/24 | Pending | -- | -- | -- |
| 05/28/2024 05/28/24 | For Sale | $899,000 | -- | $793 / Sq Ft |
Similar Homes in Scotts Valley, CA
Source: MLSListings
MLS Number: ML81967105
- 4104 Scotts Valley Dr Unit 202
- 4104 Scotts Valley Unit 204
- 111 Bean Creek Rd Unit 146
- 111 Bean Creek Rd Unit 45
- 111 Bean Creek Rd Unit 101
- 111 Bean Creek Rd Unit 29
- 111 Bean Creek Rd Unit 90
- 111 Bean Creek Rd Unit 80
- 111 Bean Creek Rd Unit 174
- 111 Bean Creek Rd Unit 50
- 111 Bean Creek Rd Unit 180
- 111 Bean Creek Rd Unit 186
- 111 Bean Creek Rd Unit 51
- 37 Silver Birch Ln
- 912 Lundy Ln
- 311 Bean Creek Rd Unit 502
- 7 Arabian Way
- 237 Bluebonnet Ln Unit 504
- 225 Mount Hermon Rd Unit 96
- 8 Flora Ln






