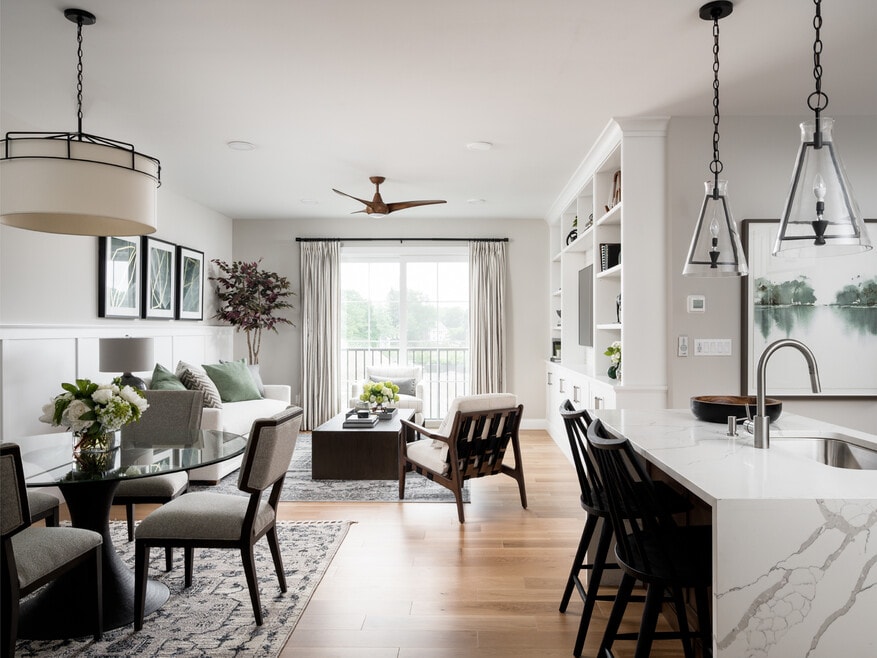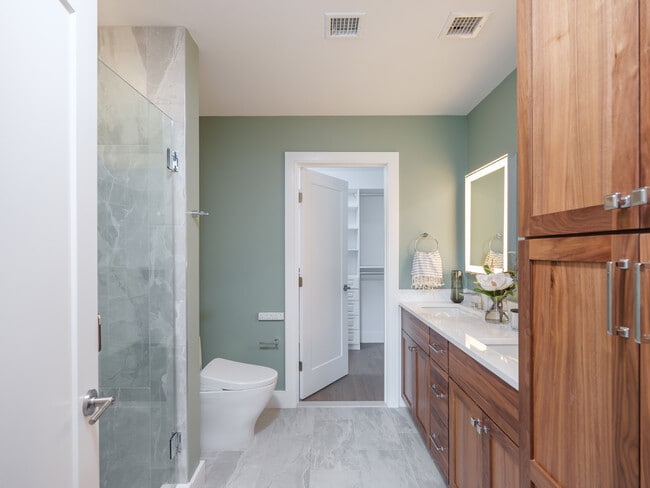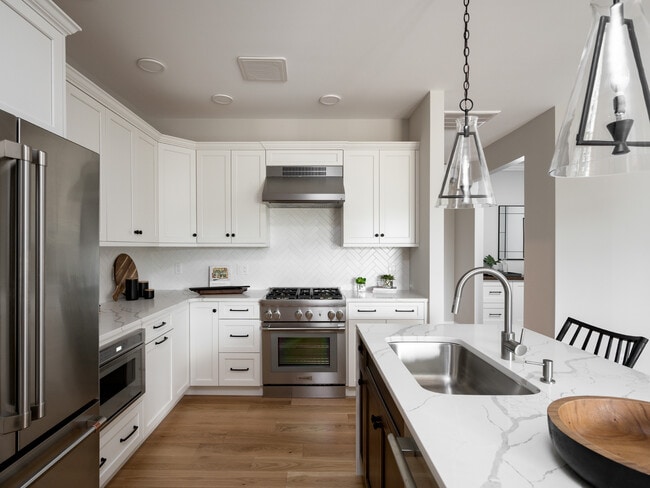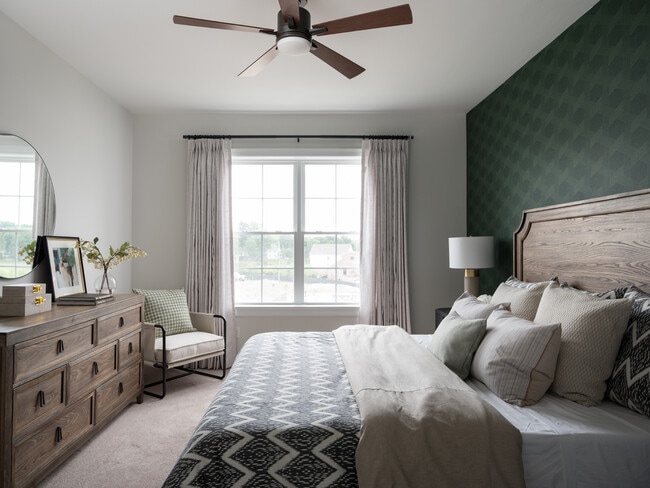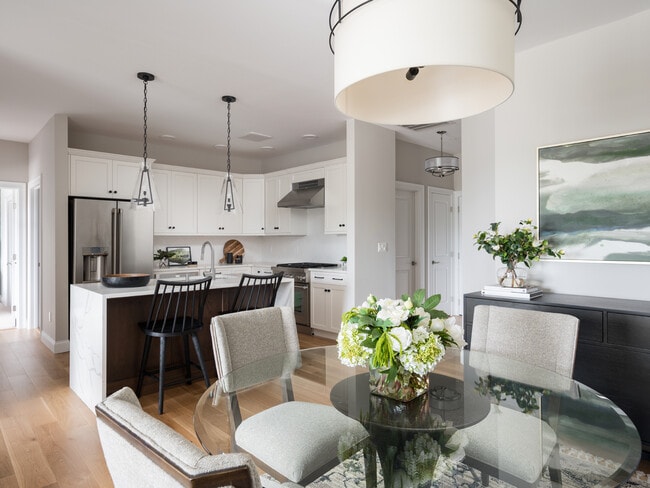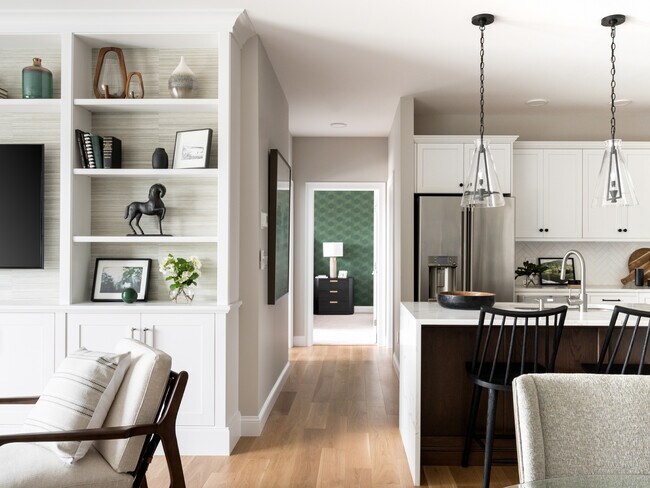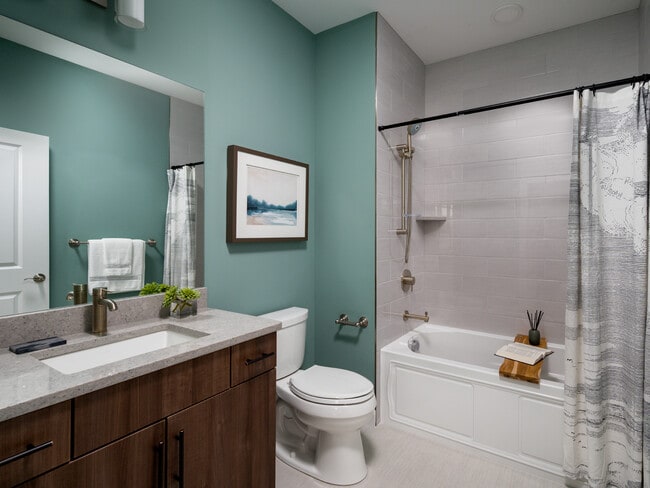
Estimated payment starting at $3,276/month
Highlights
- Golf Course Community
- Country Club
- Active Adult
- Outdoor Kitchen
- New Construction
- Clubhouse
About This Floor Plan
Who hasn’t imagined the delight of floating on a big billowy cloud? We can’t promise you’ll float, but you’re sure to be delighted with The Expanded Cloud. Open-plan living and private spaces complement each other when you settle into your cloud. The bedrooms are on opposite sides of the living area, and the generous den offers a true escape from the world. Like all Featherwinds condominiums, The Cloud shows appreciation for how we live today. Convenience begins in the superb kitchen with an eat-in island. It extends to an in-home laundry and multiple closets throughout the home. As inviting as the interior design is, The Cloud also connects you to the world outside with a private balcony looking across to the Featherwinds Village Green. The east-facing exposure will fill your home with morning light. The Expanded Cloud also offers options. Choose a plan variation with a little more room, and you have a second walk-in closet in the primary suite, plus the opportunity to create a big kitchen pantry. Or, if you envision cozy winter evenings reading by the fire, you might want to add built-in bookshelves flanking the optional fireplace. However you envision the next chapter of your life, you may well want to live it in The Cloud.
Builder Incentives
Free Upgrades$20k in Free Optional Upgrades on Select Homes. Make your new home truly yours. For a limited time, enjoy $20,000 in free optional upgrades on select quick-delivery homes at Larkwood. Contact our sales center to learn more. Terms and conditions apply
Sales Office
Property Details
Home Type
- Condominium
Home Design
- New Construction
Interior Spaces
- 1,512 Sq Ft Home
- 1-Story Property
- Open Floorplan
- Dining Area
- Den
- Laundry on main level
Kitchen
- Breakfast Area or Nook
- Eat-In Kitchen
- Breakfast Bar
- Built-In Range
- Built-In Microwave
- Dishwasher
Bedrooms and Bathrooms
- 2 Bedrooms
- Dual Closets
- Walk-In Closet
- 2 Full Bathrooms
- Primary bathroom on main floor
- Dual Vanity Sinks in Primary Bathroom
- Bathtub with Shower
- Walk-in Shower
Outdoor Features
- Balcony
Utilities
- Central Heating and Cooling System
- High Speed Internet
Community Details
Overview
- Active Adult
- Property has a Home Owners Association
- Association fees include lawn maintenance, ground maintenance, snow removal
- On-Site Maintenance
- Wooded Homesites
- Views Throughout Community
Amenities
- Outdoor Kitchen
- Outdoor Cooking Area
- Community Fire Pit
- Outdoor Fireplace
- Community Barbecue Grill
- Clubhouse
- Community Kitchen
- Community Center
- Amenity Center
- Planned Social Activities
- Elevator
Recreation
- Golf Course Community
- Country Club
- Community Pool
- Park
- Dog Park
Pet Policy
- Dogs Allowed
Map
Other Plans in Featherwinds
About the Builder
- 265 Monponsett St Unit 2203
- 265 Monponsett
- 0 Morse St Unit 73387111
- 148 Lot 1a Elm St
- 170 Elm St
- 1054 Main St
- 83 Wapping Rd
- 80 Phillips St
- Lot 1 Mill St
- Lot 6 Way
- 26 Franklin St
- 72 Old Cart Path Ln Unit Lot 2
- 78 Old Cart Path Ln Unit Lot 3
- 77 Old Cart Path Ln Unit Lot 4
- 126-130 Franklin St
- Duxburrow Estates
- 84 Liberty St
- Lot 17-1 Howland's Ln
- 0 Kingstown Way
- 0 Flagg St Unit 73421818
