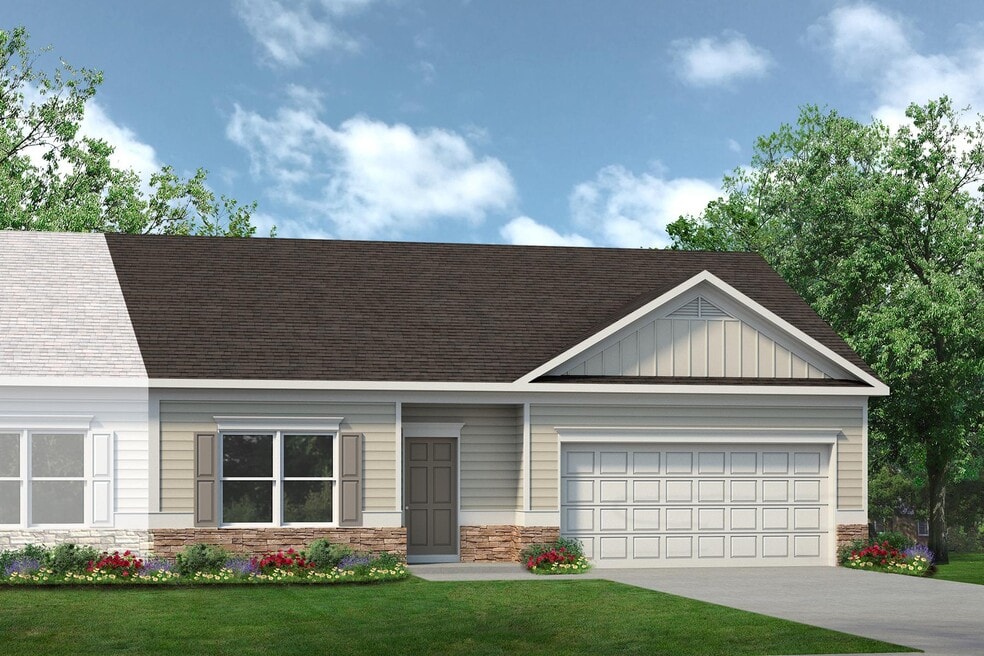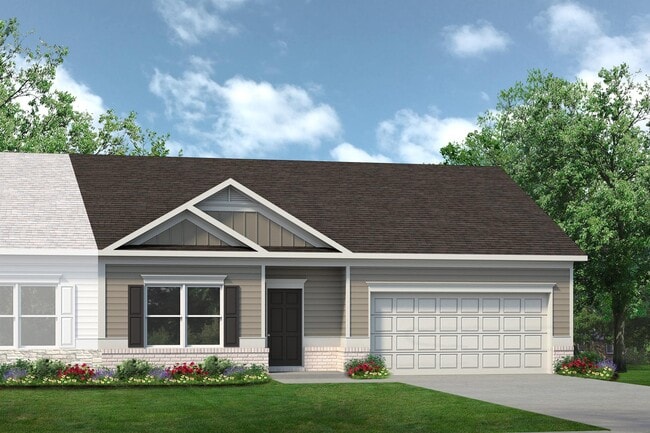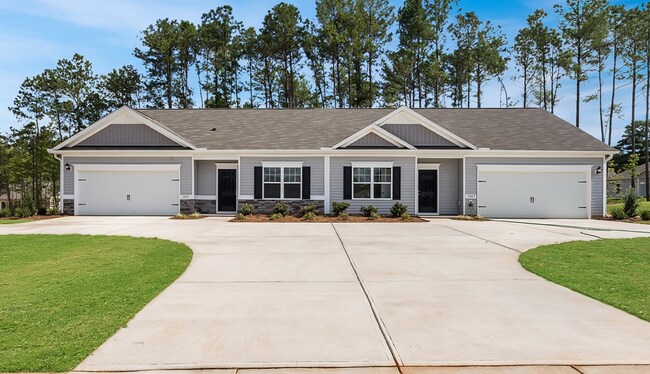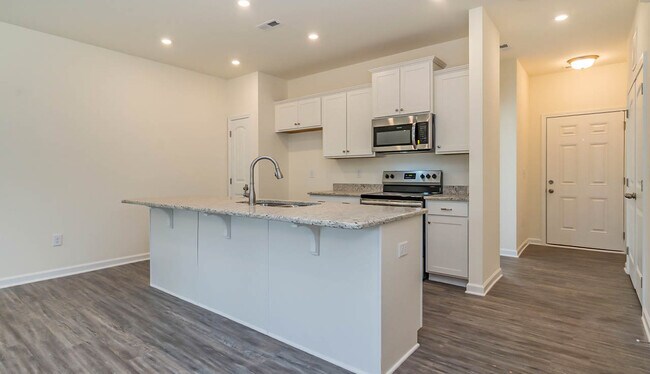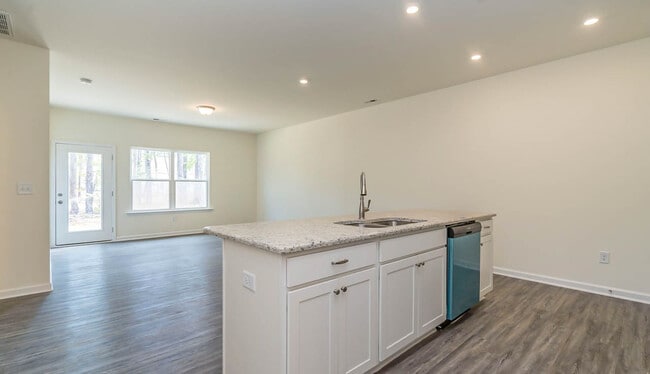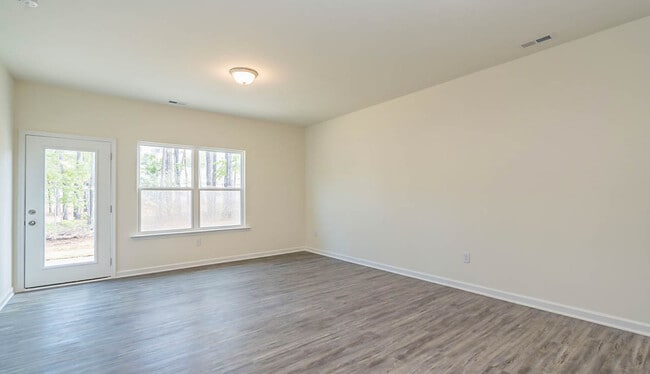
Verified badge confirms data from builder
Thomaston, GA 30286
Estimated payment starting at $1,104/month
Total Views
9,844
3
Beds
2
Baths
1,202
Sq Ft
$150
Price per Sq Ft
Highlights
- New Construction
- Built-In Freezer
- Covered Patio or Porch
- Primary Bedroom Suite
- Lawn
- Breakfast Area or Nook
About This Floor Plan
This efficiently designed attached ranch plan offers a lot of home at a great value. Featuring a popular open-concept kitchen, a center island for countertop dining, plus an adjacent breakfast nook and family room, the open living ideal functions nicely in this home. The Fairmont features up to three bedrooms as well as two baths, one a private owner's suite. Plus, this home allows the flexibility to convert one or both extra bedrooms into a study, a dining room, or both!
Sales Office
All tours are by appointment only. Please contact sales office to schedule.
Sales Team
Wendy Williams
Office Address
Cottage Ct
Thomaston, GA 30286
Driving Directions
Townhouse Details
Home Type
- Townhome
Home Design
- New Construction
- Duplex Unit
Interior Spaces
- 1,202 Sq Ft Home
- 1-Story Property
- Family Room
Kitchen
- Breakfast Area or Nook
- Breakfast Bar
- Built-In Oven
- Built-In Range
- Built-In Freezer
- Built-In Refrigerator
- Dishwasher
- Kitchen Island
Bedrooms and Bathrooms
- 3 Bedrooms
- Primary Bedroom Suite
- Walk-In Closet
- 2 Full Bathrooms
- Bathtub with Shower
Laundry
- Laundry Room
- Washer and Dryer
Parking
- Attached Garage
- Front Facing Garage
Utilities
- Central Heating and Cooling System
- High Speed Internet
- Cable TV Available
Additional Features
- Covered Patio or Porch
- Lawn
Community Details
- Property has a Home Owners Association
Map
Other Plans in Cottages at Silvertown
About the Builder
Based in Woodstock, GA, Smith Douglas Homes is the 5th largest homebuilder in the Atlanta market and one of the largest private homebuilders in the Southeast, closing 1,477 new homes in 2019. Recognized as one of the top 10 fastest growing private homebuilders, Smith Douglas Homes is currently ranked #39 on the Builder 100 List. Widely known for its operational efficiency, Smith Douglas delivers a high quality, value-oriented home along with unprecedented choice. The Company, founded in 2008, is focused on buyers looking to purchase a new home priced below the FHA loan limit in the metro areas of Atlanta, Raleigh, Charlotte, Huntsville, Nashville and Birmingham.
Frequently Asked Questions
How many homes are planned at Cottages at Silvertown
What are the HOA fees at Cottages at Silvertown?
How many floor plans are available at Cottages at Silvertown?
Nearby Homes
- Cottages at Silvertown
- 740 W Main St
- 0 Goodrich Ave N Unit 10690948
- 0 N Center St Unit 10669729
- 106 Mill Race Rd
- 102 Mill Race Rd
- 0 9th Ave Unit 10500756
- 205 Barnett Ln
- 74 E St
- 106 C St NE
- 0 12th Ave Unit 10630351
- 0 Nelson Dr Unit 10599388
- 406 Brookwood Dr
- 0 Glenwood Dr Unit 10568562
- 0 Davis Lake Rd Unit 10511531
- 0 Highway 19 S Unit 24061935
- 115 Hillside Dr
- LOT 10 Triune Mill Rd
- 0 Barnesville Hwy Unit 10683800
- 216 E Moores Crossing Rd
Your Personal Tour Guide
Ask me questions while you tour the home.
