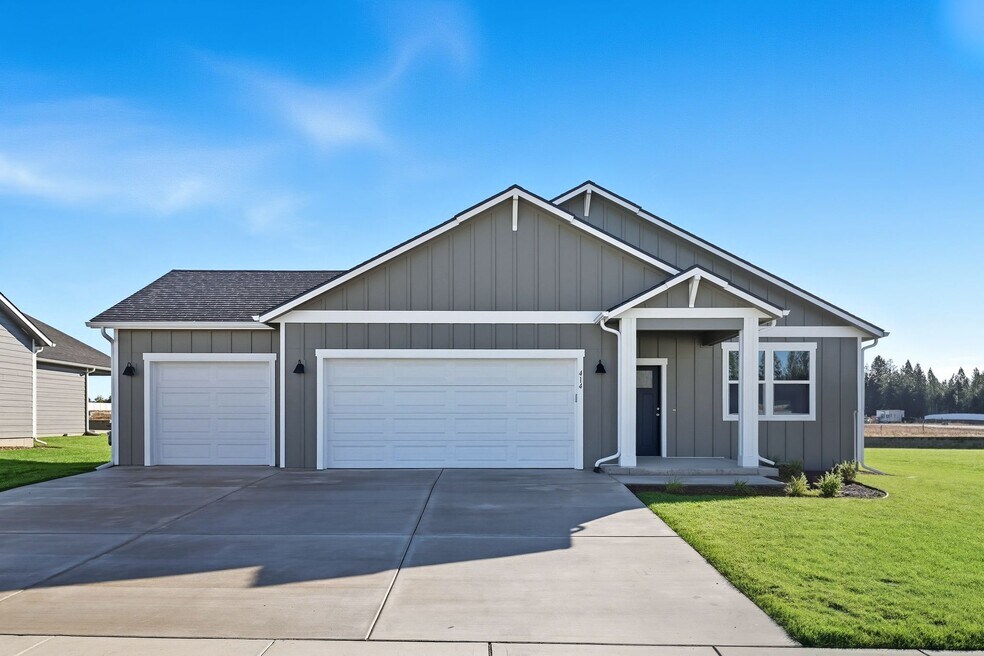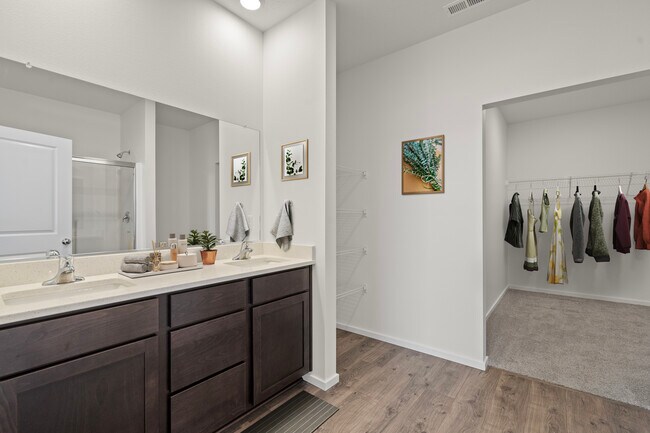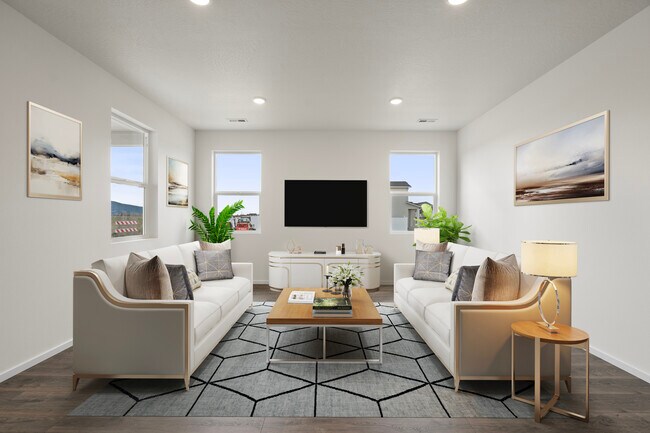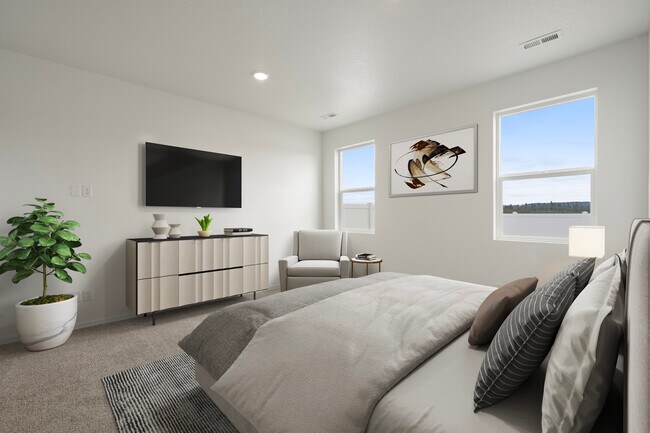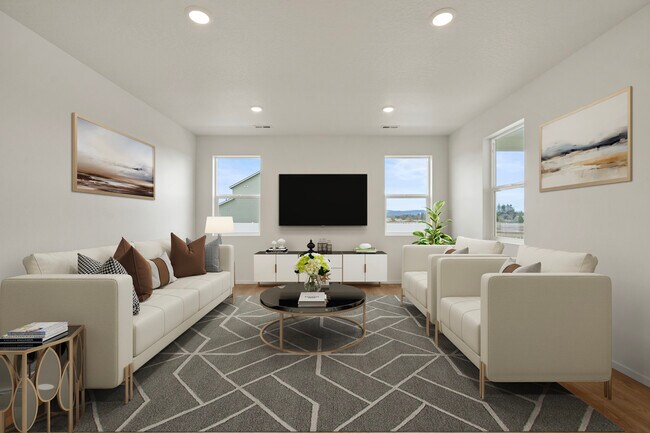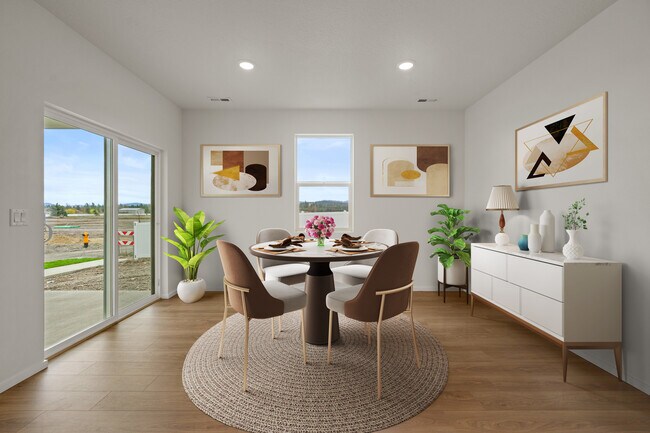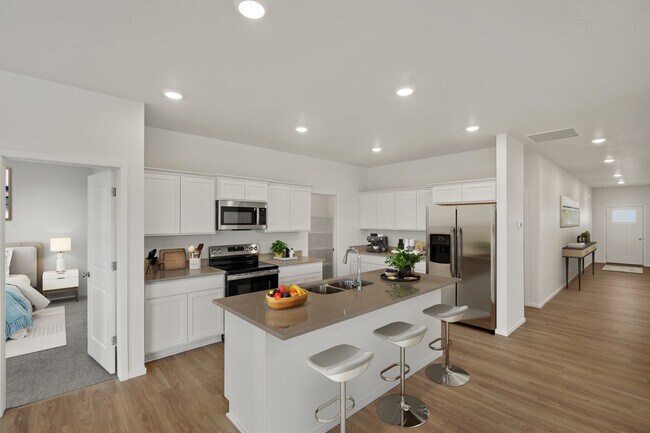
Estimated payment starting at $3,389/month
Highlights
- New Construction
- Community Basketball Court
- Walk-In Pantry
- Craftsman Architecture
- Covered Patio or Porch
- Fenced Yard
About This Floor Plan
Step into The Falcon, a place where every inch is thoughtfully crafted with your comfort and convenience in mind. The backyard has a delightful covered patio, where you can unwind and entertain with dinner or games, regardless of the weather. Experience the ease of daily chores with a laundry room strategically placed near all four bedrooms, ensuring accessibility and ease across routines for you and your family. Enhance the hospitality of your home with the second bath conveniently located near the front door, offering guests a welcoming retreat and adding an extra layer of convenience to your hosting experience. The Falcon offers functional space and remarkable features, making it a warm, high quality home.
Sales Office
| Monday - Tuesday |
10:00 AM - 4:00 PM
|
| Wednesday |
Closed
|
| Thursday - Sunday |
10:00 AM - 4:00 PM
|
Home Details
Home Type
- Single Family
HOA Fees
- $67 Monthly HOA Fees
Parking
- 2 Car Attached Garage
- Front Facing Garage
Home Design
- New Construction
- Craftsman Architecture
Interior Spaces
- 1,983 Sq Ft Home
- 1-Story Property
- Recessed Lighting
- Living Room
- Family or Dining Combination
Kitchen
- Eat-In Kitchen
- Breakfast Bar
- Walk-In Pantry
- Built-In Range
- Built-In Microwave
- Dishwasher
- Kitchen Island
- Disposal
Bedrooms and Bathrooms
- 4 Bedrooms
- Walk-In Closet
- 2 Full Bathrooms
- Primary bathroom on main floor
- Dual Vanity Sinks in Primary Bathroom
- Bathtub with Shower
- Walk-in Shower
Laundry
- Laundry Room
- Laundry on main level
- Washer and Dryer Hookup
Home Security
- Home Security System
- Smart Thermostat
Utilities
- Central Heating and Cooling System
- High Speed Internet
- Cable TV Available
Additional Features
- Covered Patio or Porch
- Fenced Yard
Community Details
Overview
- Association fees include ground maintenance
Recreation
- Community Basketball Court
- Community Playground
- Park
- Dog Park
Map
Other Plans in The Parkllyn
About the Builder
Nearby Communities by Architerra Homes

- 3 - 4 Beds
- 2 - 3 Baths
- 1,336+ Sq Ft
Foxtail is a beautiful Post Falls neighborhood on the border of Coeur d’Alene. With a 2+ acre neighborhood park and play area, ample green space for kids and pets, and Treaty Rock Elementary School within walking distance, Foxtail is extremely convenient for families and pets.
Frequently Asked Questions
- The Parkllyn
- Foxtail
- 0 Jacklin Ranch Lot 2 Block 1 Unit 26-997
- 0 Jacklin Ranch Lot 3 Block 2 Unit 26-1000
- Jacklin Ranch Lot 4 Block 1
- 0 Jacklin Ranch Lot 2 Block 2 Unit 26-999
- 0 Unit 26-996
- 0 E Bogie Dr
- 0 E Poleline Ave
- Ashlar Ranch
- The Trails
- The Enclave
- Wellsprings
- 3755 E 16th Ave
- 3270 E Quad Park Ct
- NNA E Mullan Ave
- 4350 E Bogie Dr
- 4184 E Bogie Dr
- 4226 E Bogie Dr
- 4398 E Bogie Dr
Ask me questions while you tour the home.
