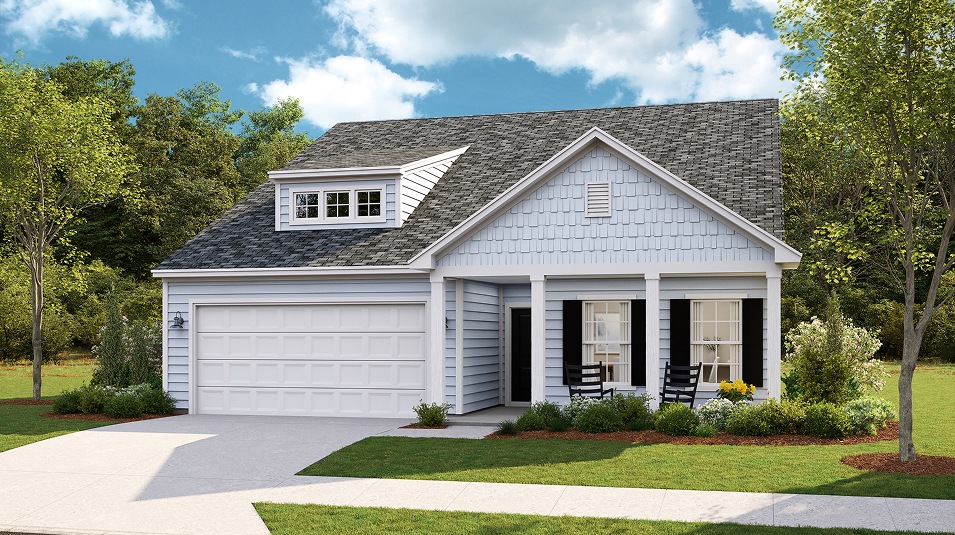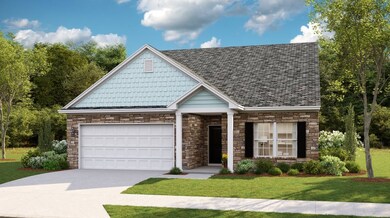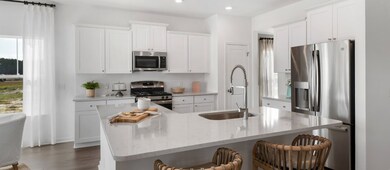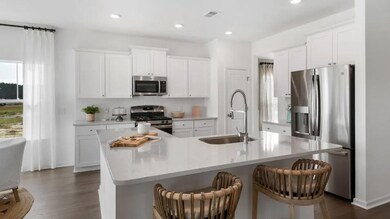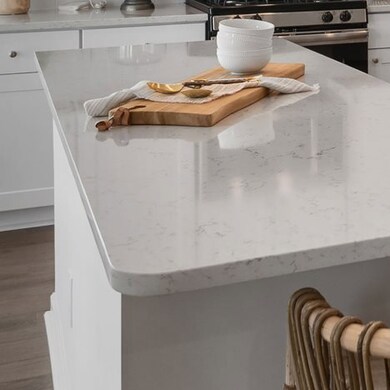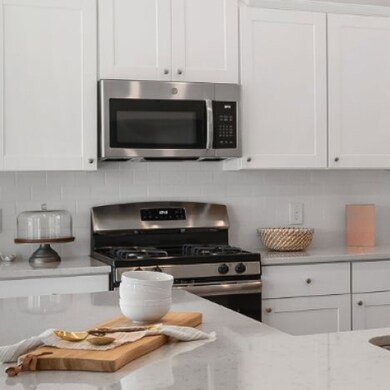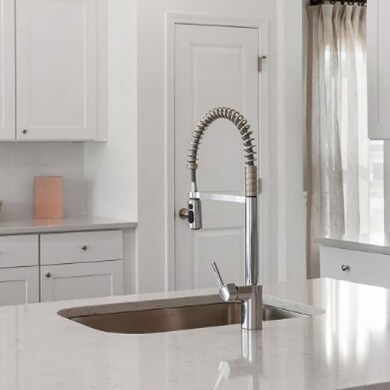
LITCHFIELD II Pooler, GA 31322
Godley Station NeighborhoodEstimated payment $2,359/month
Total Views
1,272
3
Beds
2
Baths
1,748
Sq Ft
$205
Price per Sq Ft
Highlights
- New Construction
- Clubhouse
- Community Playground
- Community Lake
- Community Pool
- 1-Story Property
About This Home
The Litchfield is one of Lennar's most popular floorplans and it’s not hard to see why! This home features a formal dining room and an open-concept family room, kitchen and breakfast room with access to the patio for outdoor entertaining. There is a total of three bedrooms, including the owner’s suite. An optional second floor adds a fourth bedroom and bonus room.
Home Details
Home Type
- Single Family
Parking
- 2 Car Garage
Home Design
- New Construction
- Ready To Build Floorplan
- Litchfield Ii Plan
Interior Spaces
- 1,748 Sq Ft Home
- 1-Story Property
Bedrooms and Bathrooms
- 3 Bedrooms
- 2 Full Bathrooms
Community Details
Overview
- Actively Selling
- Built by Lennar
- The Farm At Morgan Lakes Subdivision
- Community Lake
- Pond in Community
Amenities
- Clubhouse
Recreation
- Community Playground
- Community Pool
Sales Office
- 45 Rabbit Run Lane
- Pooler, GA 31322
- 843-514-8295
- Builder Spec Website
Office Hours
- Mon 10-6 | Tue 10-6 | Wed 10-6 | Thu 10-6 | Fri 10-6 | Sat 10-6 | Sun 12-6
Map
Create a Home Valuation Report for This Property
The Home Valuation Report is an in-depth analysis detailing your home's value as well as a comparison with similar homes in the area
Similar Homes in Pooler, GA
Home Values in the Area
Average Home Value in this Area
Property History
| Date | Event | Price | Change | Sq Ft Price |
|---|---|---|---|---|
| 06/18/2025 06/18/25 | Price Changed | $359,000 | -13.3% | $205 / Sq Ft |
| 03/24/2025 03/24/25 | Price Changed | $414,000 | +0.2% | $237 / Sq Ft |
| 03/12/2025 03/12/25 | Price Changed | $413,000 | -2.4% | $236 / Sq Ft |
| 02/25/2025 02/25/25 | For Sale | $423,000 | -- | $242 / Sq Ft |
Nearby Homes
- 22 Emerson Way
- 45 Rabbit Run Ln
- 45 Rabbit Run Ln
- 45 Rabbit Run Ln
- 45 Rabbit Run Ln
- 79 Woodbury Ln
- 20 Emerson Way
- 24 Emerson Way
- 28 Emerson Way
- 31 Emerson Way
- 37 Emerson Way
- 29 Emerson Way
- 27 Emerson Way
- 36 Emerson Way
- 35 Emerson Way
- 14 Old Bridge Dr
- 115 Rocking Horse Ln
- 18 Old Bridge Dr
- 153 Old Pond Cir
- 132 Rocking Horse Ln
