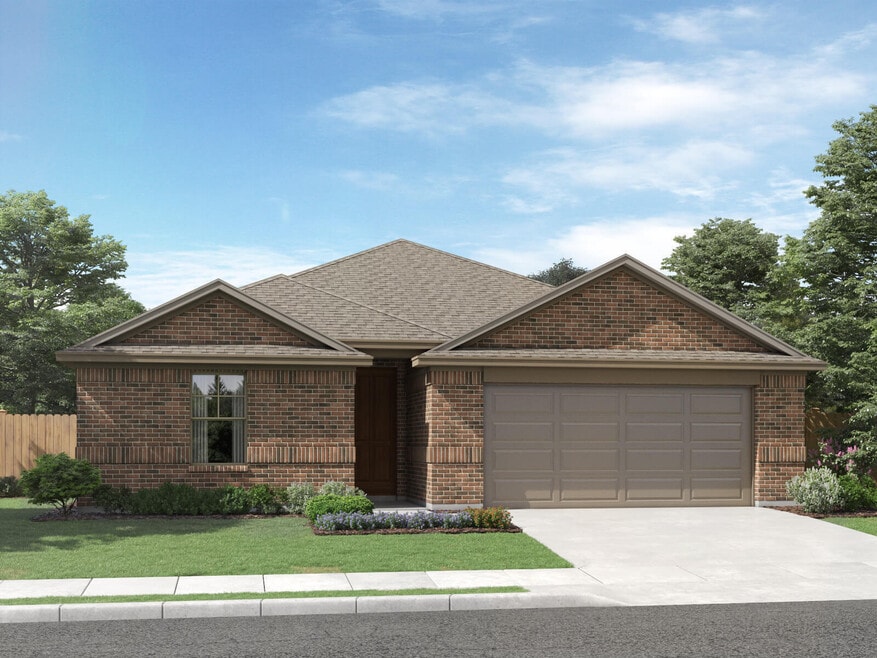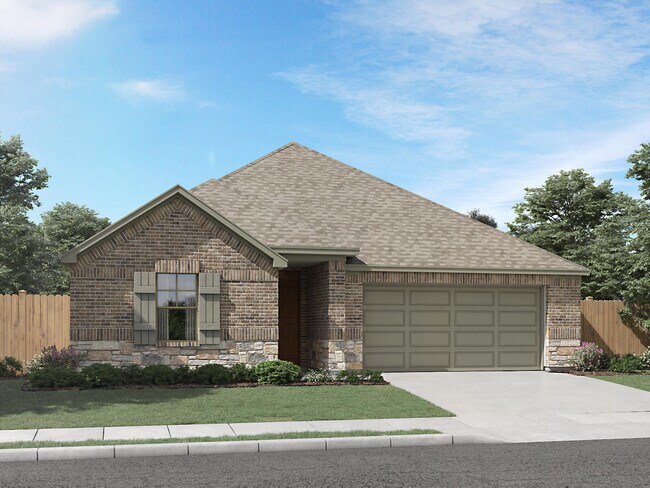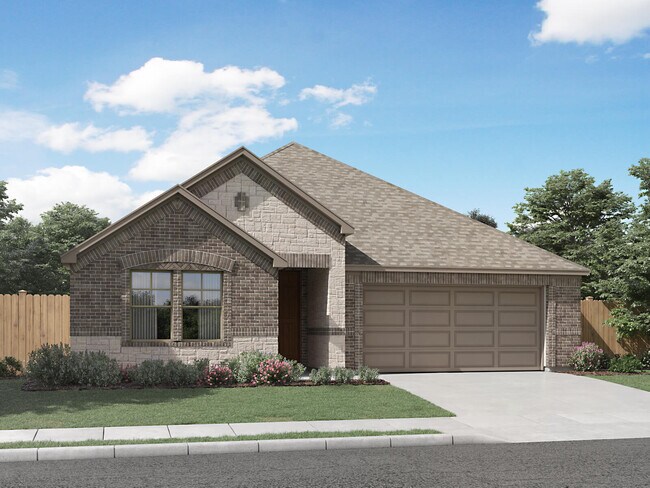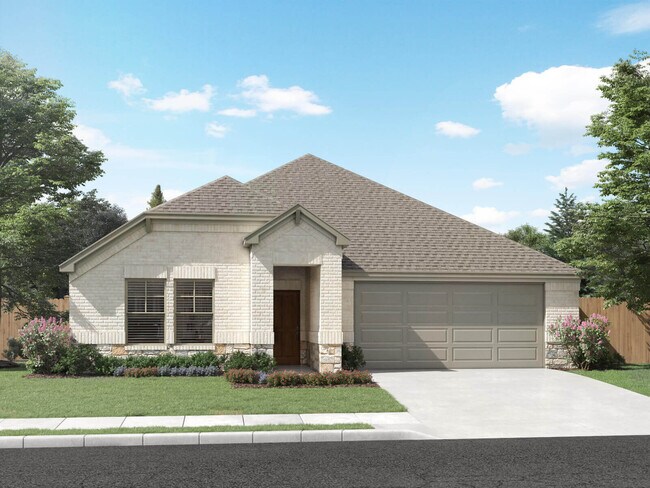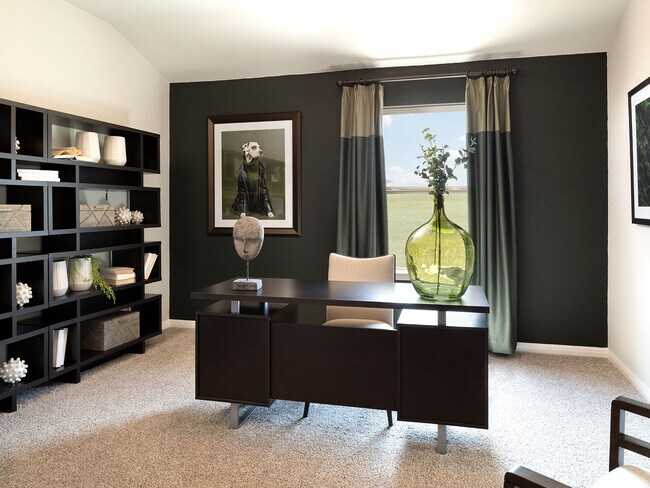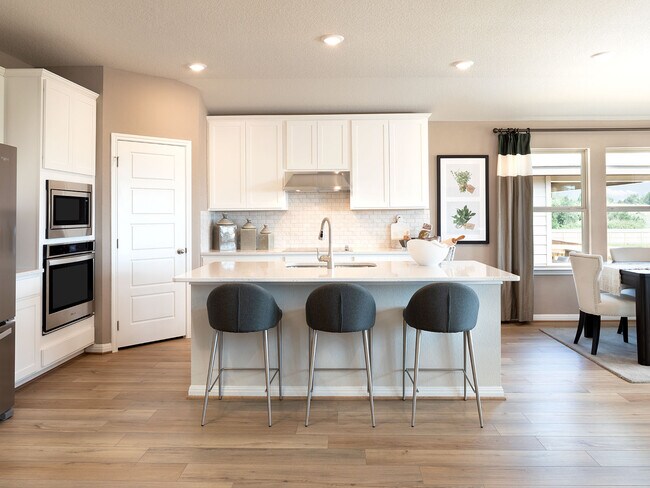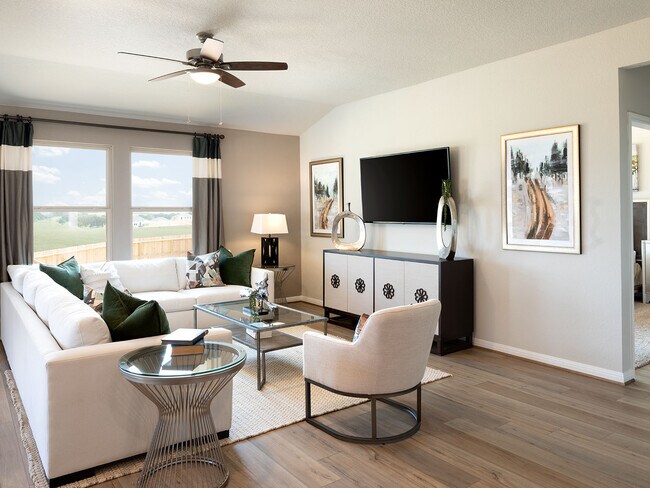
Verified badge confirms data from builder
San Antonio, TX 78254
Estimated payment starting at $2,714/month
Total Views
11,482
3
Beds
2.5
Baths
2,066
Sq Ft
$206
Price per Sq Ft
Highlights
- New Construction
- Freestanding Bathtub
- Community Pool
- Primary Bedroom Suite
- Granite Countertops
- Breakfast Area or Nook
About This Floor Plan
Spend family time in the Fitzhugh's open kitchen and living areas. A private study is tucked away with an adjacent powder bath for the ultimate quiet spot to complete projects. Across the foyer, secondary bedrooms share a bath.
Sales Office
Hours
| Monday | Appointment Only |
| Tuesday - Saturday |
10:00 AM - 6:00 PM
|
| Sunday |
12:00 PM - 6:00 PM
|
Sales Team
Robert Morris
Edgar Robles
Office Address
11407 Sagebrooke Run
San Antonio, TX 78254
Driving Directions
Home Details
Home Type
- Single Family
Lot Details
- Fenced Yard
HOA Fees
- $38 Monthly HOA Fees
Parking
- 2 Car Attached Garage
- Front Facing Garage
Taxes
- Special Tax
Home Design
- New Construction
- Spray Foam Insulation
Interior Spaces
- 1-Story Property
- Ceiling Fan
- Blinds
- Smart Doorbell
- Family Room
- Dining Room
- Flex Room
- Carpet
Kitchen
- Breakfast Area or Nook
- Breakfast Bar
- Walk-In Pantry
- Built-In Oven
- Built-In Microwave
- Dishwasher
- Stainless Steel Appliances
- Kitchen Island
- Granite Countertops
Bedrooms and Bathrooms
- 3 Bedrooms
- Primary Bedroom Suite
- Walk-In Closet
- Powder Room
- Primary bathroom on main floor
- Secondary Bathroom Double Sinks
- Dual Vanity Sinks in Primary Bathroom
- Freestanding Bathtub
- Bathtub with Shower
- Walk-in Shower
Laundry
- Laundry Room
- Laundry on main level
- Washer and Dryer
Home Security
- Smart Lights or Controls
- Pest Guard System
Eco-Friendly Details
- Green Certified Home
- Energy-Efficient Insulation
- Watersense Fixture
Utilities
- Smart Home Wiring
- Smart Outlets
- Water Softener
Community Details
Amenities
- Picnic Area
- Recreation Room
Recreation
- Community Pool
- Recreational Area
Map
Move In Ready Homes with this Plan
Other Plans in Sagebrooke - Classic Series
About the Builder
Opening the door to a Life. Built. Better.® Since 1985.
From money-saving energy efficiency to thoughtful design, Meritage Homes believe their homeowners deserve a Life. Built. Better.® That’s why they're raising the bar in the homebuilding industry.
Nearby Homes
- Sagebrooke - Premier Series
- Sagebrooke - Classic Series
- 11594 Cottage Point
- 10514 Briceway Club
- Bricewood
- 11447 Feather Vale Blank
- 11720 Galm Rd
- 8911 Farm To Market Road 1560
- 11503 Anselmo
- 12009 Moo Cow St
- Davis Ranch - 50ft. lots
- Davis Ranch - 60ft. lots
- Davis Ranch - 60'
- Davis Ranch - 50'
- 11475 Buffalo Bill
- 12327 Aurora Basin
- 11423 Buffalo Bill
- 11650 Red Burro
- 12619 Cotorra Springs
