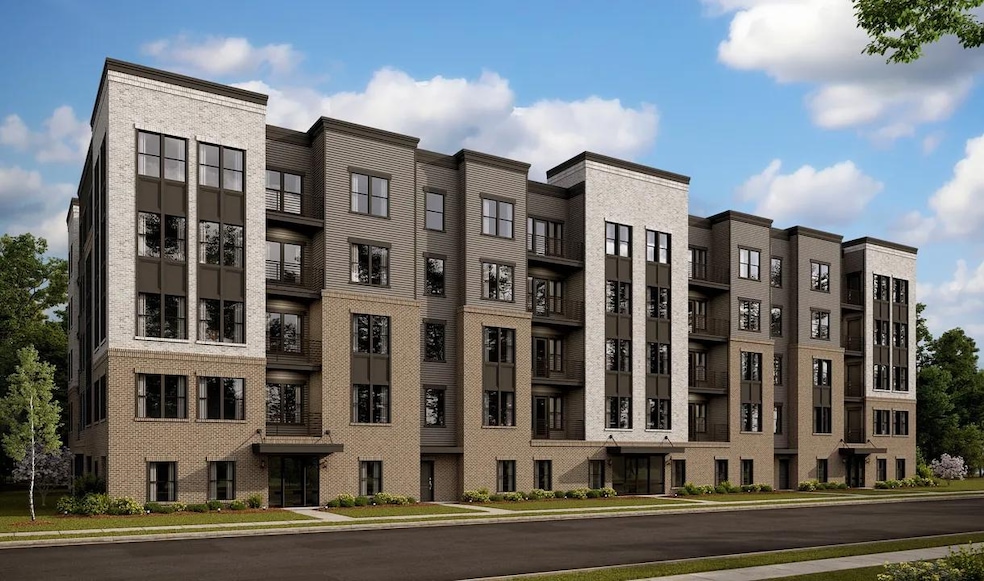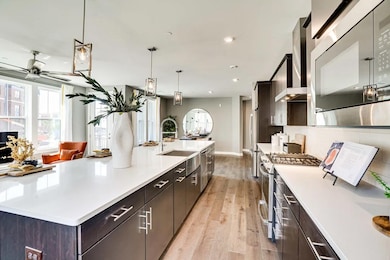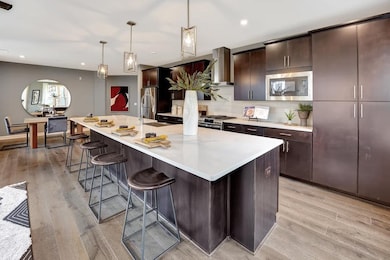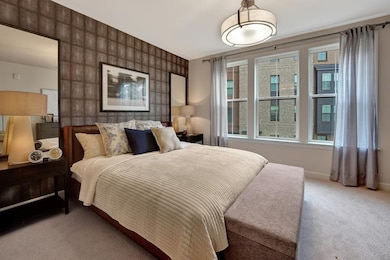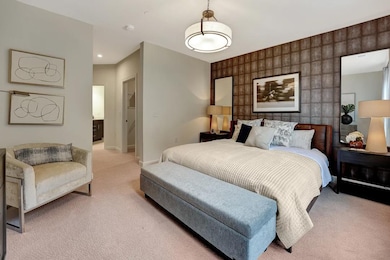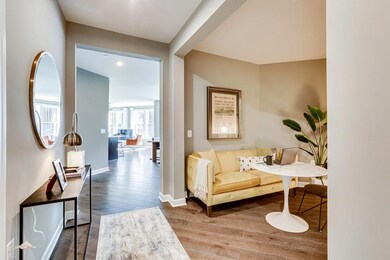
Farleigh Ashburn, VA 20147
Estimated payment $3,543/month
Total Views
187,753
2
Beds
2
Baths
1,584
Sq Ft
$340
Price per Sq Ft
About This Home
Private home office off foyer for working from home.
Cozy dining area for meals with the family.
Striking kitchen with expansive island and pantry.
Spacious great room with access to balcony.
Luxurious owner's suite with two walk-in closets.
Relaxing owner's spa bath with dual sinks.
Assigned parking space in podium garage.
Property Details
Home Type
- Condominium
Home Design
- New Construction
- Ready To Build Floorplan
- Farleigh Plan
Interior Spaces
- 1,584 Sq Ft Home
- 1-Story Property
Bedrooms and Bathrooms
- 2 Bedrooms
- 2 Full Bathrooms
Community Details
Overview
- Nearing Closeout
- Built by K Hovnanian Homes
- The Flats At Waxpool Crossing Subdivision
Sales Office
- 21950 Garganey Terrace
- Ashburn, VA 20147
- 888-425-1904
Office Hours
- Wed-Sat 10am-6pm
Map
Create a Home Valuation Report for This Property
The Home Valuation Report is an in-depth analysis detailing your home's value as well as a comparison with similar homes in the area
Similar Homes in Ashburn, VA
Home Values in the Area
Average Home Value in this Area
Property History
| Date | Event | Price | Change | Sq Ft Price |
|---|---|---|---|---|
| 06/18/2025 06/18/25 | For Sale | $539,203 | 0.0% | $340 / Sq Ft |
| 04/25/2025 04/25/25 | Off Market | $539,203 | -- | -- |
| 02/24/2025 02/24/25 | For Sale | $539,203 | -- | $340 / Sq Ft |
Nearby Homes
- 21950 Garganey Terrace
- 21950 Garganey Terrace
- 21950 Garganey Terrace
- 21950 Garganey Terrace
- 21950 Garganey Terrace
- 21950 Garganey Terrace
- 21731 Dovekie Terrace Unit 2506
- 21731 Dovekie Terrace Unit 2404
- 21731 Dovekie Terrace Unit 2504
- 21731 Dovekie Terrace Unit 2403
- 21731 Dovekie Terrace Unit 304
- 21731 Dovekie Terrace Unit 403
- 21731 Dovekie Terrace Unit 406
- 21731 Dovekie Terrace Unit 404
- 21731 Dovekie Terrace Unit 204
- 21731 Dovekie Terrace Unit 306
- 21731 Dovekie Terrace Unit 303
- 21731 Dovekie Terrace Unit 305
- 21731 Dovekie Terrace Unit 209
- 21731 Dovekie Terrace Unit 302
