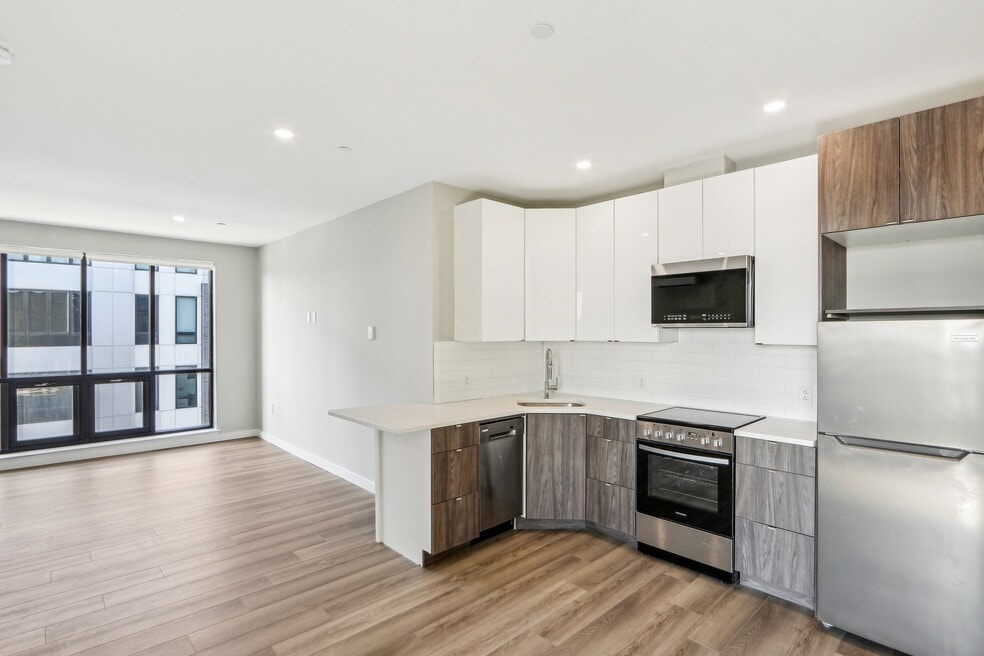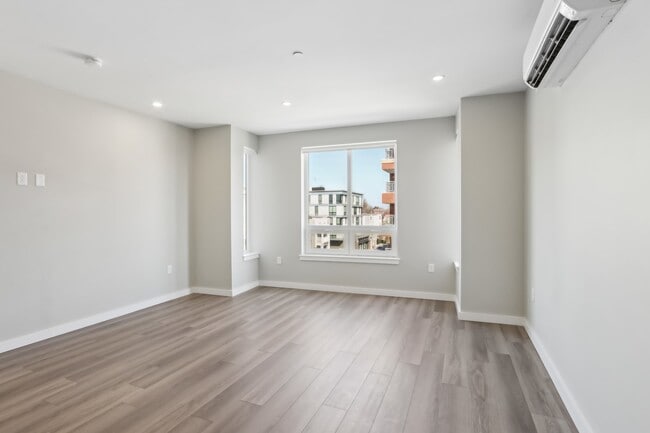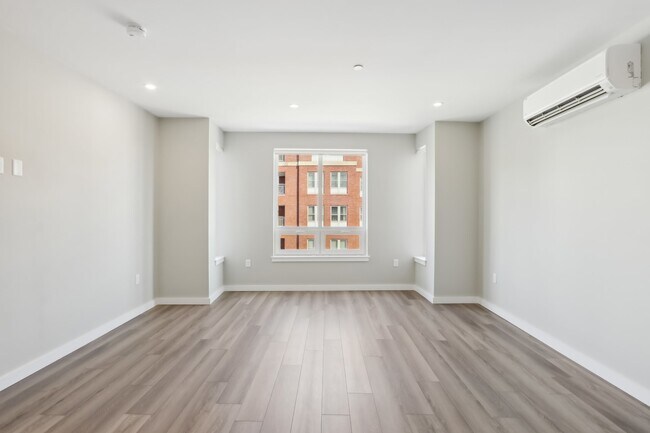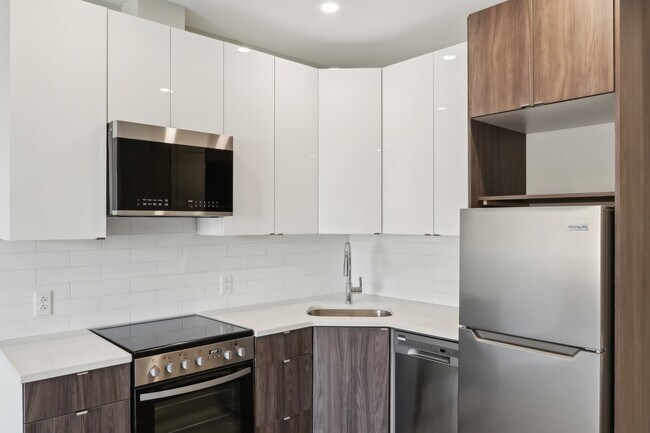About The Frances at Ashmont Flats
The Frances at Ashmont Flats is a modern, stylish residence designed for convenience and comfort. It features a mix of well-appointed studio and one-bedroom apartments, perfect for urban dwellers seeking a balance of space and efficiency. Located just steps from public transportation, commuting is effortless, whether you're heading to work, meeting friends, or exploring the city. The building boasts premium amenities, including a fully equipped gym for your fitness routine and a stunning rooftop deck with panoramic city views—ideal for relaxing, entertaining, or catching sunsets. With sleek interiors, contemporary finishes, and a prime location, this building offers a vibrant, connected lifestyle for its residents.
Rental Requirements:
Minimum of 690 credit score, sufficient income, no criminal background, and no eviction history.
We require copies of the following reports:
Eviction History
Previous Address History
Multi-State Criminal
Terrorist Check
Multi-State Sex Offender
Credit Report
Move in Costs:
First month's rent, last month's rent, $500.00 security deposit

Pricing and Floor Plans
The total monthly price shown includes only the required fees. Additional fees may still apply to your rent.
Studio
02
$2,250 - $2,500 per month plus fees
Studio, 1 Bath, 450 Sq Ft
/assets/images/102/property-no-image-available.png
| Unit | Price | Sq Ft | Availability |
|---|---|---|---|
| -- | $2,250 | 450 | Soon |
13
$2,256 - $2,500 per month plus fees
Studio, 1 Bath, 460 Sq Ft
/assets/images/102/property-no-image-available.png
| Unit | Price | Sq Ft | Availability |
|---|---|---|---|
| -- | $2,256 | 460 | Soon |
05
$2,337 - $2,500 per month plus fees
Studio, 1 Bath, 470 Sq Ft
/assets/images/102/property-no-image-available.png
| Unit | Price | Sq Ft | Availability |
|---|---|---|---|
| -- | $2,337 | 470 | Soon |
09-Studio
$2,350 - $2,500 per month plus fees
Studio, 1 Bath, 628 Sq Ft
/assets/images/102/property-no-image-available.png
| Unit | Price | Sq Ft | Availability |
|---|---|---|---|
| -- | $2,350 | 628 | Soon |
08
$2,375 - $2,500 per month plus fees
Studio, 1 Bath, 476 Sq Ft
/assets/images/102/property-no-image-available.png
| Unit | Price | Sq Ft | Availability |
|---|---|---|---|
| -- | $2,375 | 476 | Soon |
12
$2,437 - $2,575 per month plus fees
Studio, 1 Bath, 650 Sq Ft
/assets/images/102/property-no-image-available.png
| Unit | Price | Sq Ft | Availability |
|---|---|---|---|
| -- | $2,437 | 650 | Soon |
10
$2,475 - $2,900 per month plus fees
Studio, 1 Bath, 711 Sq Ft
/assets/images/102/property-no-image-available.png
| Unit | Price | Sq Ft | Availability |
|---|---|---|---|
| -- | $2,475 | 711 | Soon |
1 Bedroom
07
$2,558 - $2,900 per month plus fees
1 Bed, 1 Bath, 450 Sq Ft
/assets/images/102/property-no-image-available.png
| Unit | Price | Sq Ft | Availability |
|---|---|---|---|
| -- | $2,558 | 450 | Soon |
14
$2,562 - $2,900 per month plus fees
1 Bed, 1 Bath, 485 Sq Ft
/assets/images/102/property-no-image-available.png
| Unit | Price | Sq Ft | Availability |
|---|---|---|---|
| -- | $2,562 | 485 | Soon |
06
$2,575 - $2,900 per month plus fees
1 Bed, 1 Bath, 450 Sq Ft
/assets/images/102/property-no-image-available.png
| Unit | Price | Sq Ft | Availability |
|---|---|---|---|
| -- | $2,575 | 450 | Soon |
01
$2,587 - $2,900 per month plus fees
1 Bed, 1 Bath, 657 Sq Ft
/assets/images/102/property-no-image-available.png
| Unit | Price | Sq Ft | Availability |
|---|---|---|---|
| -- | $2,587 | 657 | Soon |
11
$2,600 - $3,100 per month plus fees
1 Bed, 1 Bath, 759 Sq Ft
/assets/images/102/property-no-image-available.png
| Unit | Price | Sq Ft | Availability |
|---|---|---|---|
| -- | $2,600 | 759 | Soon |
09
$2,612 - $2,900 per month plus fees
1 Bed, 1 Bath, 628 Sq Ft
/assets/images/102/property-no-image-available.png
| Unit | Price | Sq Ft | Availability |
|---|---|---|---|
| -- | $2,612 | 628 | Soon |
03
$2,741 - $3,100 per month plus fees
1 Bed, 1 Bath, 658 Sq Ft
/assets/images/102/property-no-image-available.png
| Unit | Price | Sq Ft | Availability |
|---|---|---|---|
| -- | $2,741 | 658 | Soon |
04
$2,816 - $3,100 per month plus fees
1 Bed, 1 Bath, 625 Sq Ft
/assets/images/102/property-no-image-available.png
| Unit | Price | Sq Ft | Availability |
|---|---|---|---|
| -- | $2,816 | 625 | Soon |
Fees and Policies
The fees below are based on community-supplied data and may exclude additional fees and utilities.One-Time Basics
Pets
Property Fee Disclaimer: Standard Security Deposit subject to change based on screening results; total security deposit(s) will not exceed any legal maximum. Resident may be responsible for maintaining insurance pursuant to the Lease. Some fees may not apply to apartment homes subject to an affordable program. Resident is responsible for damages that exceed ordinary wear and tear. Some items may be taxed under applicable law. This form does not modify the lease. Additional fees may apply in specific situations as detailed in the application and/or lease agreement, which can be requested prior to the application process. All fees are subject to the terms of the application and/or lease. Residents may be responsible for activating and maintaining utility services, including but not limited to electricity, water, gas, and internet, as specified in the lease agreement.
Map
- 1910 Dorchester Ave Unit 617
- 1910 Dorchester Ave Unit 601
- 77 Bailey St
- 72 Bailey St
- 84 Bailey St
- 58 Bailey St
- 13 Patterson St
- 2089 Dorchester Ave Unit 1
- 2089 Dorchester Ave Unit 2
- 37 Rangeley St
- 7 Bailey St Unit 2
- 74 Burt St Unit 303
- 74 Burt St Unit 201
- 859 Adams St Unit 859
- 47 Roslin St Unit 1
- 885-887 Adams St Unit 1
- 2 Ogden St Unit 1
- 251 Minot St Unit 6
- 9-11 Adanac Terrace
- 14 Valley Rd
- 1973 Dorchester Ave Unit 5004
- 23 Beale St Unit 3
- 1943 Dorchester Ave
- 87 Bailey St Unit 2
- 69 Bailey St Unit 202
- 74 Bailey St Unit 69 - #305
- 14 Hurlcroft Ave
- 00 Mountain
- 9 Alban St Unit 3
- 547 Talbot Ave
- 547 Talbot Ave
- 27 Bailey St Unit 2
- 78 Fuller St Unit 2
- 62 Carruth St Unit 2
- 82 Fuller St Unit 1
- 47 Alicia Rd Unit 1
- 42 Alicia Rd Unit 1
- 9 Frederika St Unit 3
- 520 Talbot Ave Unit 9
- 6 Bailey St Unit 1






