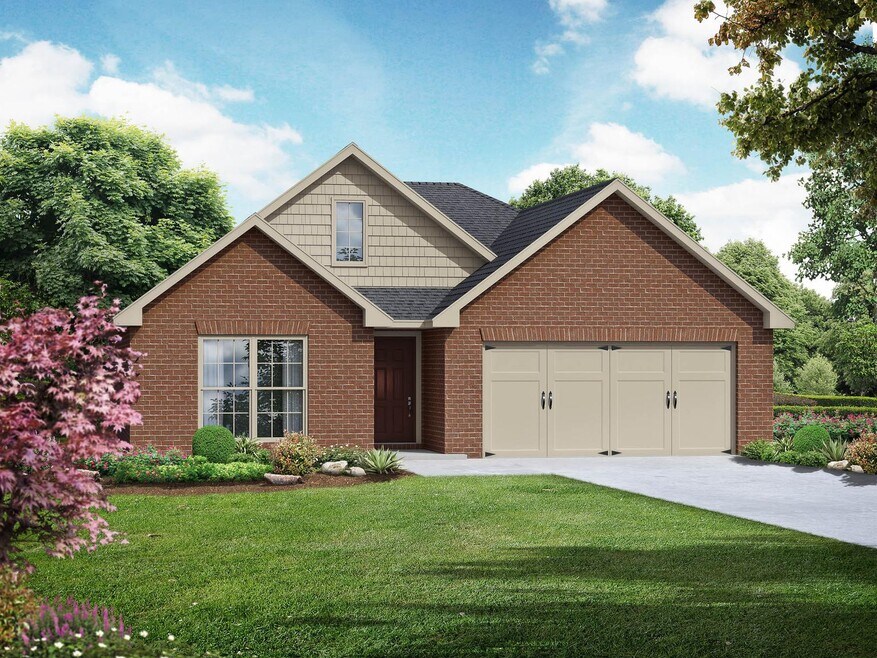
Estimated payment starting at $1,755/month
Highlights
- Fitness Center
- Views Throughout Community
- Sport Court
- New Construction
- Lawn
- Covered Patio or Porch
About This Floor Plan
Within this cozy, one-level home lies a modern use of space. From the kitchen’s large island to the family room’s spacious open-concept, you’re surrounded by owner-centric design. The oversized, two-car garage gives you extra storage space, and the large, covered back porch encourages you to sit down, kick your feet up, and enjoy the breeze. Back inside, the isolated Master Suite features a beautiful bathroom layout – complete with a large walk-in closet. Make it your own with The Franklin’s flexible floor plan, featuring an alternative Master Bath layout and extra storage space. Just know that offerings vary by location, so please discuss our standard features and upgrade options with your community’s agent. Explore the Matterport tour HERE. *Attached photos may include upgrades and non-standard features.
Builder Incentives
NEW! Enjoy Special Rates as low as 2.99% (5.808% APR) plus Flex Cash on ANY move-in ready home - saving you thousands every year! Terms/conditions apply.
Sales Office
| Monday |
10:00 AM - 5:00 PM
|
| Tuesday |
10:00 AM - 5:00 PM
|
| Wednesday |
10:00 AM - 5:00 PM
|
| Thursday |
10:00 AM - 5:00 PM
|
| Friday |
10:00 AM - 5:00 PM
|
| Saturday |
10:00 AM - 5:00 PM
|
| Sunday |
1:00 PM - 5:00 PM
|
Home Details
Home Type
- Single Family
HOA Fees
- $10 Monthly HOA Fees
Parking
- 2 Car Attached Garage
- Front Facing Garage
Home Design
- New Construction
Interior Spaces
- 1-Story Property
- Formal Entry
- Family Room
- Dining Area
- Laundry on main level
Kitchen
- Eat-In Kitchen
- Walk-In Pantry
- Kitchen Island
- Kitchen Fixtures
Bedrooms and Bathrooms
- 3 Bedrooms
- Walk-In Closet
- 2 Full Bathrooms
- Primary bathroom on main floor
- Private Water Closet
- Bathroom Fixtures
Utilities
- Air Conditioning
- High Speed Internet
- Cable TV Available
Additional Features
- Covered Patio or Porch
- Lawn
Community Details
Overview
- Views Throughout Community
Recreation
- Sport Court
- Fitness Center
Map
Other Plans in Jaguar Hills
About the Builder
- Jaguar Hills
- 6215 Achievement Cir NW
- 01 Green Meadow Rd NW
- 6519 Sparkling Dew Ln NW
- 6106 Tuscaloosa Dr NW
- 2716 Winchester Rd NW
- 2714 Winchester Rd NW
- .29 Menifee Dr NW
- 4805 Drews Dogwood Ln
- Blue Spring
- 5015 Monica Rd NW
- Spragins Cove
- 5014 Monica Rd NW
- 85 Acres Spragins Hollow Rd NW
- 4330 Barry St NW
- 5.32 Acres Pulaski Pike NW
- 20 Acres NW Juniper Dr
- 6207 Achievement Cir NW
- 3931 Pulaski Pike
- 202 Gwynns Fall Trail
