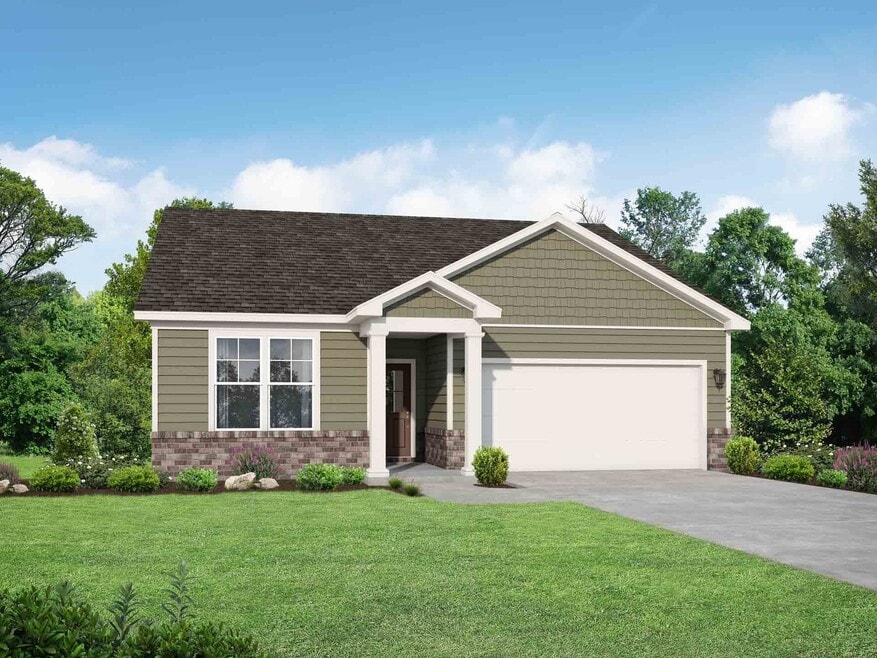
NEW CONSTRUCTION
$5K PRICE DROP
Estimated payment starting at $2,153/month
Total Views
41
3
Beds
2
Baths
1,556
Sq Ft
$218
Price per Sq Ft
Highlights
- New Construction
- Lawn
- Walk-In Pantry
- Quartz Countertops
- Covered Patio or Porch
- Stainless Steel Appliances
About This Floor Plan
Within this cozy, one-level home lies a modern use of space. From the kitchen’s large island to the family room’s spacious open-concept, you’re surrounded by owner-centric design. The garage gives you extra storage space, and the large, covered back patio encourages you to sit down, kick your feet up, and enjoy the breeze. Back inside, the isolated Master Suite features a beautiful bathroom layout – complete with a large walk-in closet. Make it your own with The Franklin’s flexible floor plan. Just know that offerings vary by location, so please discuss our standard features and upgrade options with your community’s agent.
Sales Office
Hours
| Monday |
1:00 PM - 5:00 PM
|
| Tuesday |
Closed
|
| Wednesday |
Closed
|
| Thursday |
10:00 AM - 5:00 PM
|
| Friday |
10:00 AM - 5:00 PM
|
| Saturday |
10:00 AM - 5:00 PM
|
| Sunday |
1:00 PM - 5:00 PM
|
Sales Team
Amber Graves
Office Address
1030 Tisdale Dr
White House, TN 37188
Home Details
Home Type
- Single Family
HOA Fees
- $25 Monthly HOA Fees
Parking
- 2 Car Attached Garage
- Front Facing Garage
Home Design
- New Construction
Interior Spaces
- 1-Story Property
- Recessed Lighting
- Family Room
- Dining Area
Kitchen
- Eat-In Kitchen
- Breakfast Bar
- Walk-In Pantry
- Dishwasher
- Stainless Steel Appliances
- Kitchen Island
- Quartz Countertops
- Tiled Backsplash
- Kitchen Fixtures
Bedrooms and Bathrooms
- 3 Bedrooms
- Walk-In Closet
- 2 Full Bathrooms
- Primary bathroom on main floor
- Quartz Bathroom Countertops
- Dual Vanity Sinks in Primary Bathroom
- Private Water Closet
- Bathroom Fixtures
- Bathtub with Shower
- Walk-in Shower
Laundry
- Laundry Room
- Laundry on main level
- Washer and Dryer Hookup
Utilities
- Central Heating and Cooling System
- High Speed Internet
- Cable TV Available
Additional Features
- Covered Patio or Porch
- Lawn
Community Details
- Association fees include ground maintenance, snowremoval
Map
Other Plans in Calista Farms
About the Builder
In 2009, Adam Davidson’s vision came to life in the Huntsville, Alabama market. His new home building company, Davidson Homes, offered home buyers quality construction and materials, superior value and an unprecedented level of personalization. He committed himself to building an all-star team of employees, and their hard work soon paid off. Within a decade, Davidson Homes has become one of the country’s fastest growing home builders.
Nearby Homes
- Calista Farms
- Moss Farm
- 0 Bill Moss Rd
- 7950 Bill Moss Rd
- 2612 Highway 31 W
- 0 Highway 31 W
- 3336 31w Hwy S
- 105 Eastside Dr
- 0 Hester Dr Unit RTC2780726
- 0 Martin Ln
- Sage Farms
- Copes Crossing - The Signature Series
- Copes Crossing - The Classic Series
- The Parks
- Dorris Farm at Willow Springs - Landon Collection
- Legacy Farms
- Dorris Farm at Willow Springs - Dorris Farm
- Dorris Farm at Willow Springs - Villas
- 2724 Highway 31 W
- 100 Rolling Acres Dr
