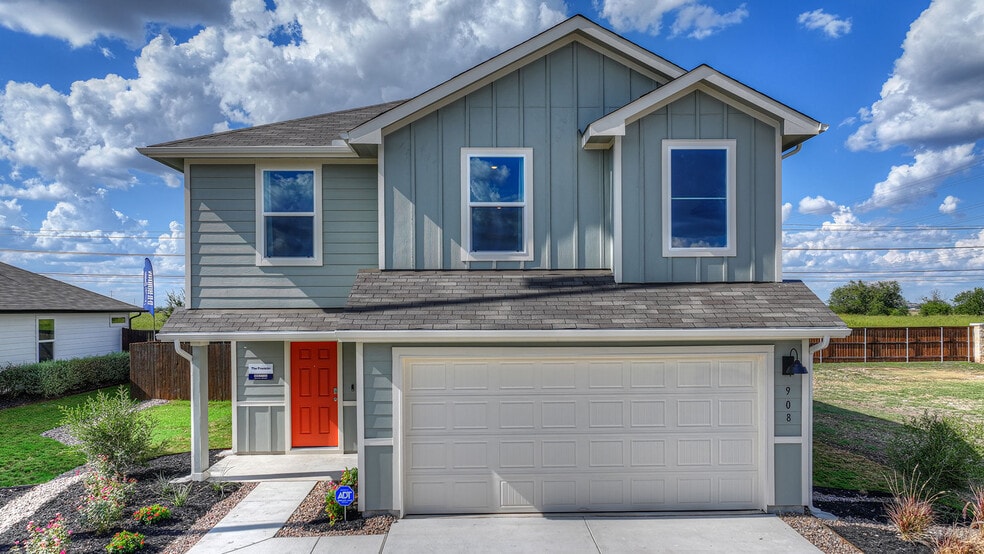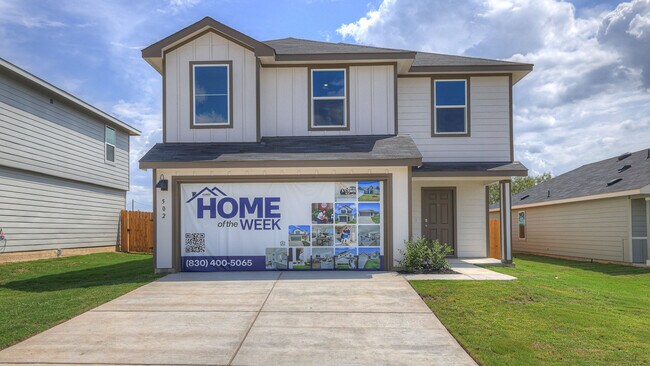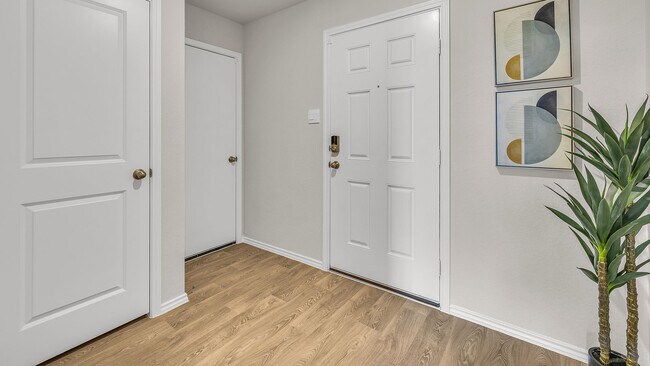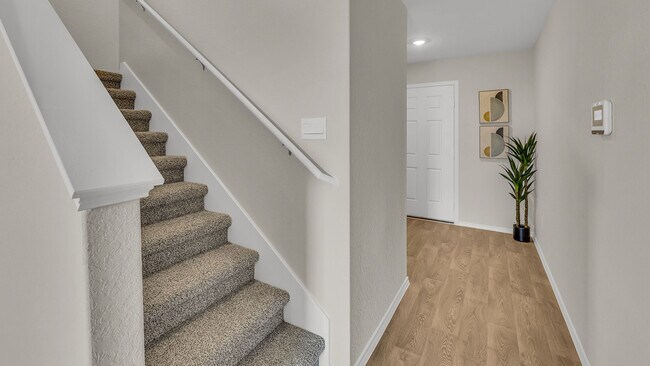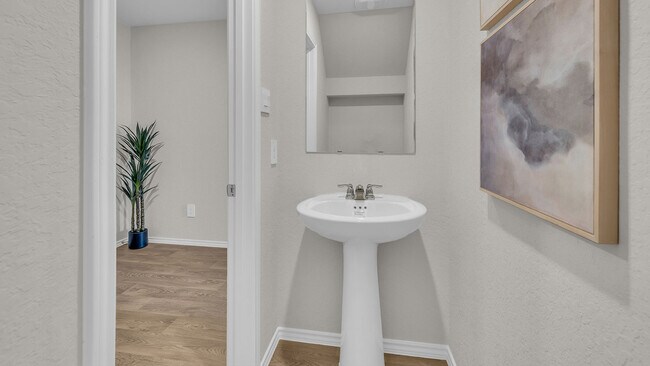
Estimated payment starting at $1,673/month
Highlights
- New Construction
- Built-In Refrigerator
- Marble Bathroom Countertops
- Primary Bedroom Suite
- Main Floor Primary Bedroom
- Quartz Countertops
About This Floor Plan
The Franklin is our largest floorplan available at Ladera in Luling, Texas. This beautiful two-story home features 5 bedrooms, 2.5 bathrooms and a 2-car garage across 1,892 square feet of comfortable living space. Step inside the home from the front porch and cross the foyer to the family room, kitchen and dining room. This large open concept area is perfect for entertaining and everyday living. The kitchen features an island with a stainless-steel sink, quartz countertops, 42’ upper ‘picture frame’ cabinets, a pantry closet, and stainless-steel appliances. The powder room completes the downstair space and is located at the front of the home, off the foyer. Ascend the stairs to the second floor, where you’ll find all 5 bedrooms, 2 full bathrooms and the utility room. The primary bedroom is located at the front of the home and includes an attached bathroom. Stretch out and relax at the end of your day in this spacious and private ensuite. The primary bathroom features a walk-in shower, cultured marble vanity with trench sink and a walk-in closet. All secondary bedrooms have amble closet space with wood shelving. Whether you use these rooms as an office, child’s room or guest room, there is enough room for work, sleep, and play. The secondary bathroom includes a shower/tub combination and a cultured marble vanity with trench sink. This home features our America’s Smart Home base package, which includes the Amazon Echo Pop, Video Doorbell, Front Door Deadbolt Lock, Home Hub, Thermostat, and Deako Smart Switches. Contact us today and find your home at Ladera.
Sales Office
| Monday |
12:00 PM - 6:00 PM
|
| Tuesday - Saturday |
10:00 AM - 6:00 PM
|
| Sunday |
12:00 PM - 6:00 PM
|
Home Details
Home Type
- Single Family
Parking
- 2 Car Attached Garage
- Front Facing Garage
Home Design
- New Construction
Interior Spaces
- 1,892 Sq Ft Home
- 2-Story Property
- Smart Doorbell
- Family Room
- Dining Room
- Laundry Room
Kitchen
- Breakfast Area or Nook
- Eat-In Kitchen
- Built-In Refrigerator
- Dishwasher
- Stainless Steel Appliances
- Kitchen Island
- Quartz Countertops
Bedrooms and Bathrooms
- 5 Bedrooms
- Primary Bedroom on Main
- Primary Bedroom Suite
- Walk-In Closet
- Powder Room
- Marble Bathroom Countertops
- Dual Vanity Sinks in Primary Bathroom
- Walk-in Shower
Additional Features
- Porch
- Fenced Yard
- Programmable Thermostat
Community Details
- Property has a Home Owners Association
Map
Move In Ready Homes with this Plan
Other Plans in Ladera
About the Builder
Frequently Asked Questions
- Ladera
- 000 305AC Fm-2984 Land
- 000 Farm To Market Road 86
- 408 Port Arthur St
- 590 Coastal Ln
- 469 Union Hill Rd
- 111 Martin St
- 1018 N Hackberry Ave
- TBD N Hackberry Ave
- 000 Texas 80
- 000 San Marcos Hwy
- 631 San Marcos Hwy
- 1125 San Marcos Hwy
- 408 Griffin St
- 717 N Laurel Ave
- 38 Settlement Way
- 222 Flash Cir
- 5350 Soda Springs Rd
- 516 N Hackberry Ave
- 000 Austin Rd
Ask me questions while you tour the home.
