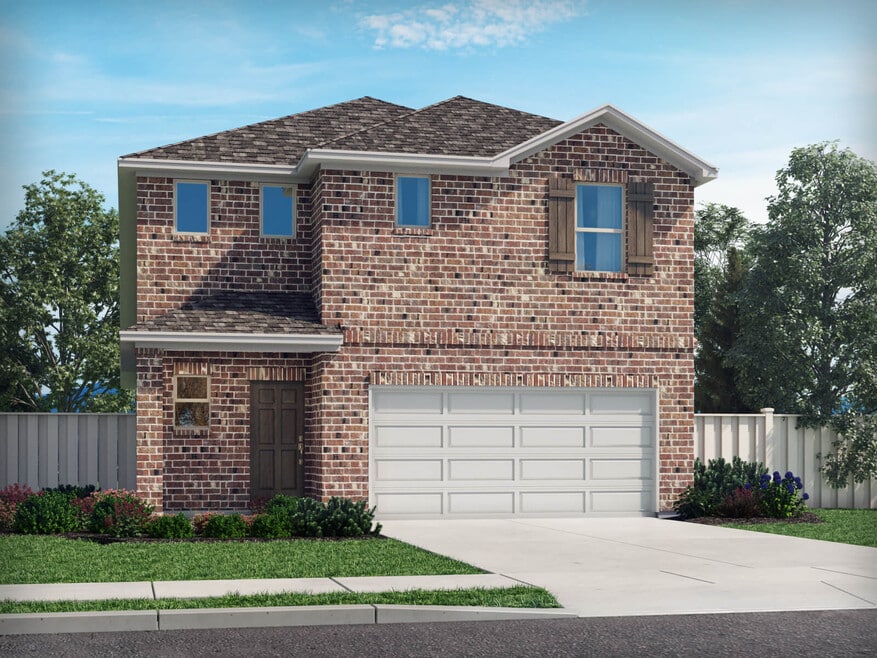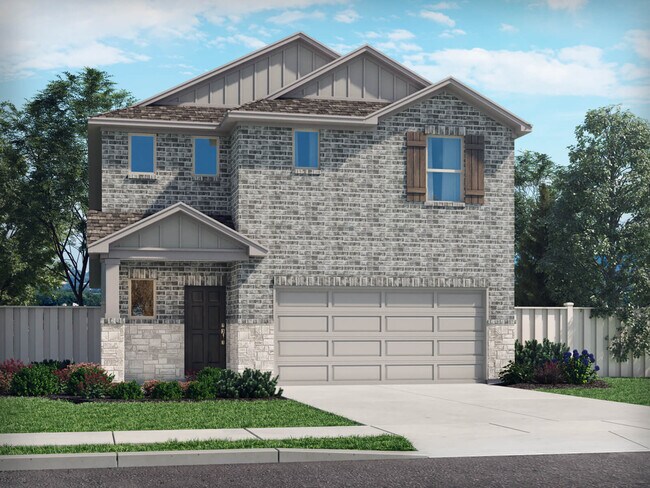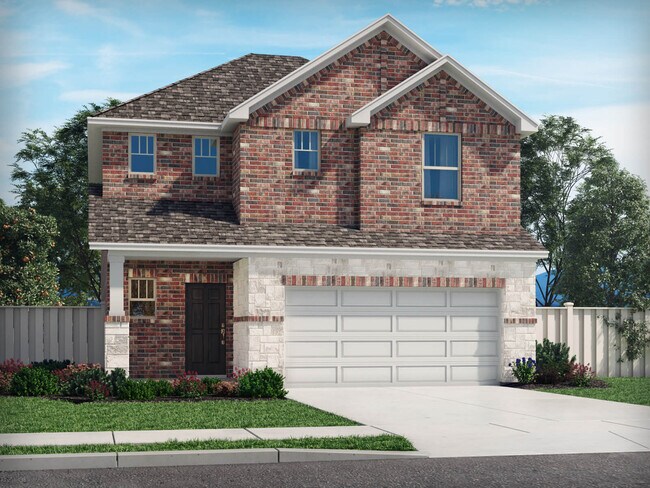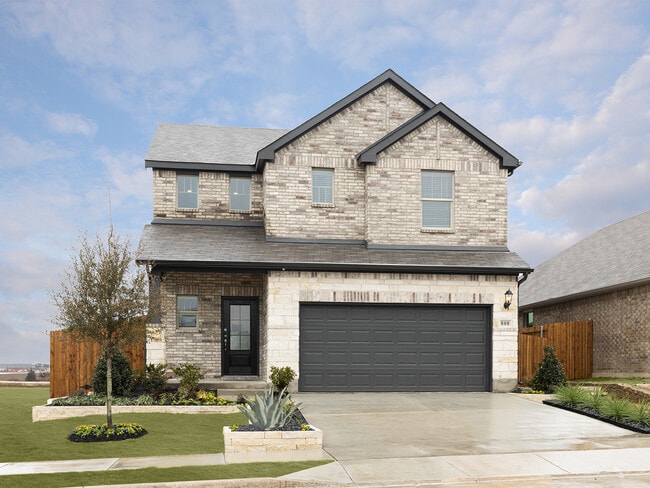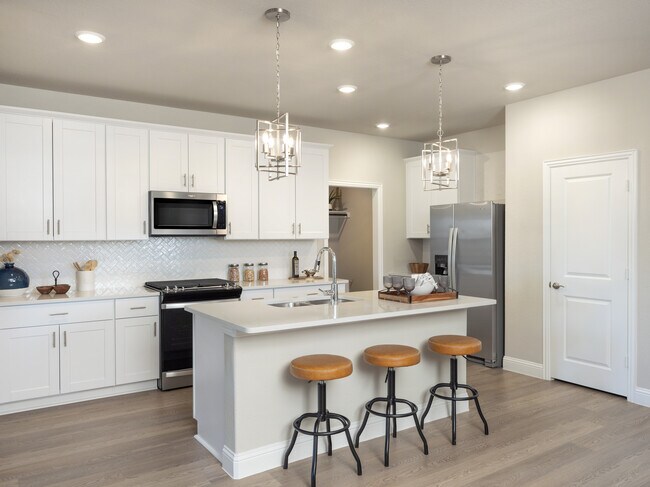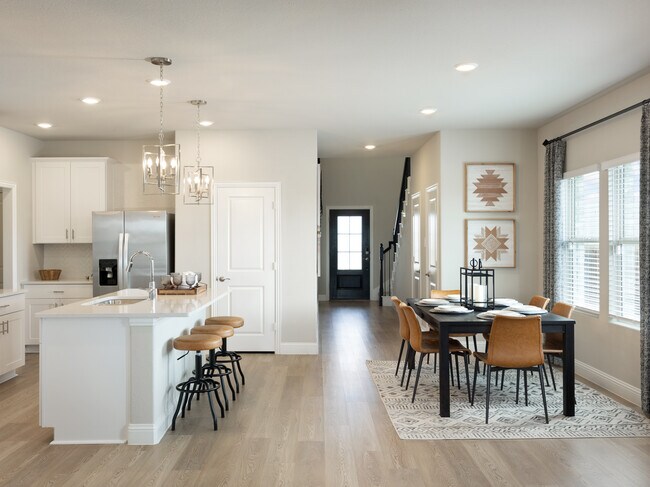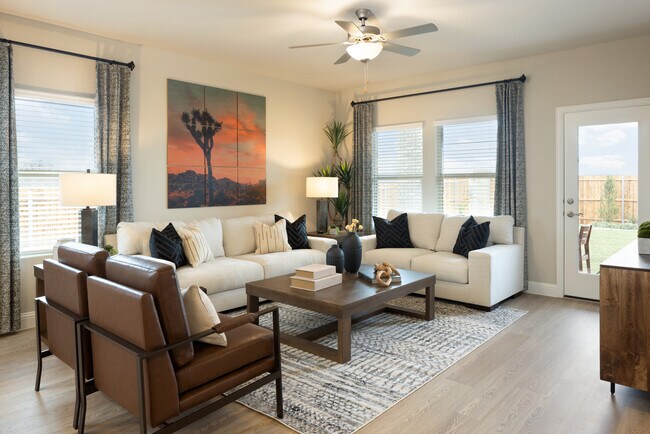
Verified badge confirms data from builder
McKinney, TX 75071
Estimated payment starting at $2,294/month
Total Views
5,472
4
Beds
2.5
Baths
2,337
Sq Ft
$153
Price per Sq Ft
Highlights
- New Construction
- Primary Bedroom Suite
- Main Floor Primary Bedroom
- Southard Middle School Rated A-
- Built-In Refrigerator
- Marble Bathroom Countertops
About This Floor Plan
Grill with friends on the Gateway's covered back patio. Inside, the main floor primary suite features dual sinks and a spacious walk-in closet. Upstairs, the open concept loft and game room make a perfect media space or home office.
Sales Office
Hours
| Monday - Saturday |
10:00 AM - 6:00 PM
|
| Sunday |
12:00 PM - 6:00 PM
|
Sales Team
Derek Reed
Greg Duran
Cade Stuart
Tiffany Leaumont
Randy Ratkowski
Office Address
3804 HIGH VALLEY DR
MCKINNEY, TX 75071
Driving Directions
Home Details
Home Type
- Single Family
Lot Details
- Fenced Yard
- Landscaped
- Sprinkler System
- Lawn
HOA Fees
- $50 Monthly HOA Fees
Parking
- 2 Car Attached Garage
- Front Facing Garage
Taxes
- Special Tax
Home Design
- New Construction
- Spray Foam Insulation
Interior Spaces
- 2-Story Property
- Formal Entry
- Smart Doorbell
- Family Room
- Dining Area
- Loft
- Game Room
- Attic
Kitchen
- Breakfast Bar
- Built-In Range
- Built-In Microwave
- Built-In Refrigerator
- Dishwasher
- Kitchen Island
- Granite Countertops
- Granite Backsplash
- Disposal
Flooring
- Carpet
- Tile
Bedrooms and Bathrooms
- 4 Bedrooms
- Primary Bedroom on Main
- Primary Bedroom Suite
- Walk-In Closet
- Powder Room
- Primary bathroom on main floor
- Marble Bathroom Countertops
- Double Vanity
- Private Water Closet
- Bathtub with Shower
- Walk-in Shower
- Ceramic Tile in Bathrooms
Laundry
- Laundry Room
- Laundry on main level
- Washer and Dryer
Home Security
- Home Security System
- Smart Thermostat
Outdoor Features
- Covered Patio or Porch
Utilities
- Central Heating and Cooling System
- SEER Rated 14+ Air Conditioning Units
- Programmable Thermostat
- Smart Home Wiring
- High Speed Internet
- Cable TV Available
Community Details
Recreation
- Community Playground
- Community Pool
- Splash Pad
- Trails
Map
Move In Ready Homes with this Plan
Other Plans in Southridge - Spring Series
About the Builder
Opening the door to a Life. Built. Better.® Since 1985.
From money-saving energy efficiency to thoughtful design, Meritage Homes believe their homeowners deserve a Life. Built. Better.® That’s why they're raising the bar in the homebuilding industry.
Nearby Homes
- Southridge - Trophy Series Lot 60'
- Southridge - Trophy Series Lot 50'
- Southridge - Musician Series - Lot 60'
- Southridge - Texas Tree Series Lot 40'
- Southridge - Victory Series Lot 50'
- Southridge - Spring Series
- Southridge - Signature Series
- 3705 Norwood Dr
- 506 Tidal Dr
- 521 Tidal Dr
- 603 Whispering Winds Trail
- 3712 Valwood Dr
- 609 Whispering Winds Trail
- 4007 Sandstone Dr
- 4011 Sandstone Dr
- 3910 Sandstone Dr
- 803 Tidal Dr
- 902 Pine Beach Dr
- 602 Aroco Bend
- 616 Aroco Bend
