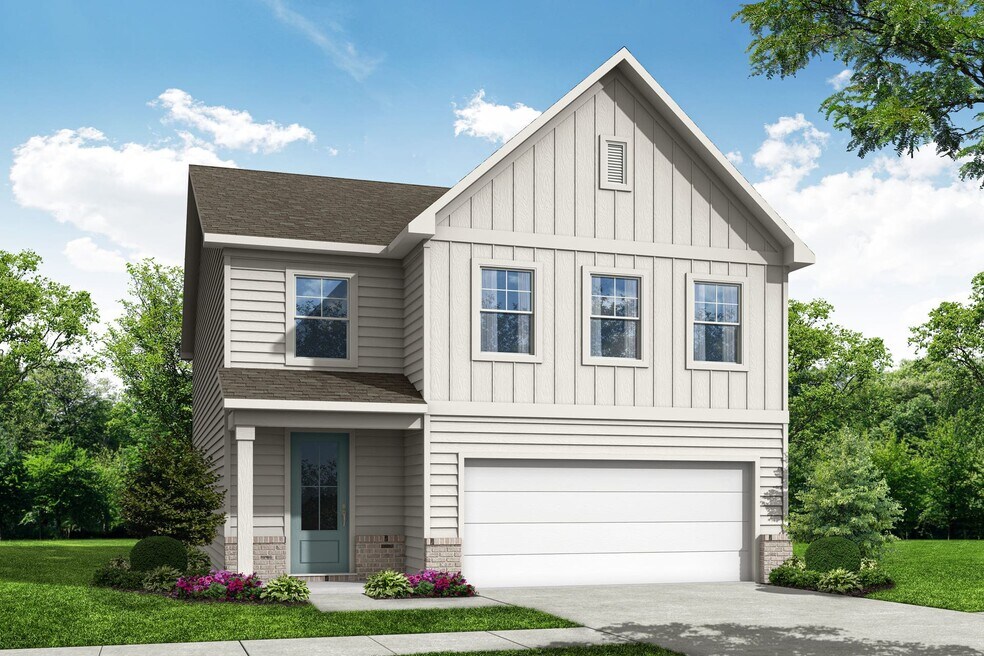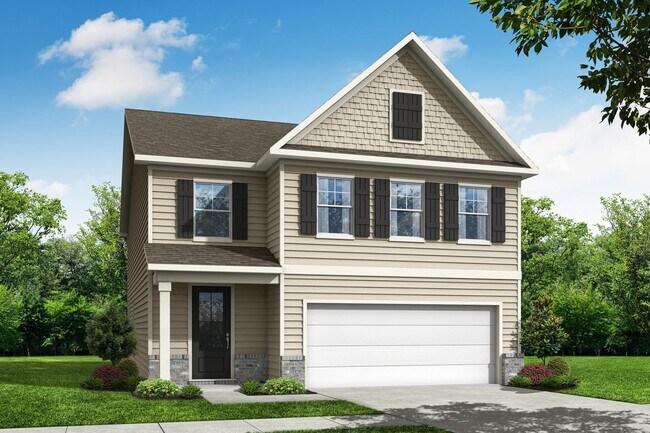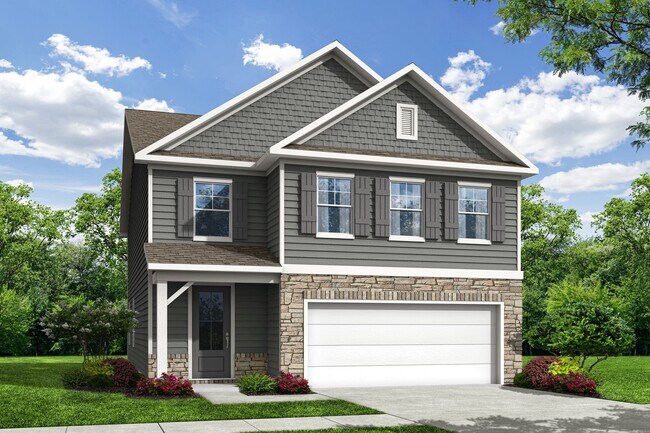Verified badge confirms data from builder
Kennesaw, GA 30144
Estimated payment starting at $3,174/month
Total Views
1,564
3
Beds
2.5
Baths
2,233
Sq Ft
$222
Price per Sq Ft
Highlights
- Community Cabanas
- Outdoor Kitchen
- Gated Community
- Nicholson Elementary School Rated A
- New Construction
- Clubhouse
About This Floor Plan
The The Gavin E Plan by Davidson Homes is available in the The Village at Shallowford - Signature Series community in Kennesaw, GA 30144, starting from $494,900. This design offers approximately 2,233 square feet and is available in Cobb County, with nearby schools such as McCleskey Middle School, Nicholson Elementary School, and Kell High School.
Sales Office
Hours
| Monday - Saturday |
10:00 AM - 6:00 PM
|
| Sunday |
1:00 PM - 6:00 PM
|
Sales Team
Laura Kowski
Office Address
682 Shallowford Rd NE
Kennesaw, GA 30144
Home Details
Home Type
- Single Family
HOA Fees
- $79 Monthly HOA Fees
Parking
- 2 Car Attached Garage
- Front Facing Garage
Home Design
- New Construction
Interior Spaces
- 2-Story Property
- Mud Room
- Family Room
- Home Office
- Loft
- Laundry Room
Kitchen
- Breakfast Area or Nook
- Walk-In Pantry
- Built-In Range
- Built-In Microwave
- Dishwasher
- Stainless Steel Appliances
- Disposal
Bedrooms and Bathrooms
- 3 Bedrooms
- Walk-In Closet
- Walk-in Shower
Outdoor Features
- Sun Deck
- Patio
- Front Porch
Community Details
Amenities
- Outdoor Kitchen
- Community Fire Pit
- Community Barbecue Grill
- Clubhouse
Recreation
- Golf Cart Path or Access
- Community Playground
- Community Cabanas
- Community Pool
- Trails
Additional Features
- Gated Community
Map
About the Builder
In 2009, Adam Davidson’s vision came to life in the Huntsville, Alabama market. His new home building company, Davidson Homes, offered home buyers quality construction and materials, superior value and an unprecedented level of personalization. He committed himself to building an all-star team of employees, and their hard work soon paid off. Within a decade, Davidson Homes has become one of the country’s fastest growing home builders.
Nearby Homes
- The Village at Shallowford - Executive Series
- The Village at Shallowford - Classic Series
- The Village at Shallowford - Signature Series
- 0 Watkins Glen Dr NE Unit 7564156
- 0 Watkins Glen Dr NE Unit 10506865
- 48 Lake Latimer Dr NE
- 46 Lake Latimer Dr NE
- 0 Lake Latimer Dr NE Unit 7564947
- 44 Lake Latimer Dr NE
- 0 Lake Latimer Dr NE Unit 10506857
- 0 Highway 92 Unit 7661901
- Grafton Trace
- 3901 Bellair Dr
- The Village at Towne Lake
- 374 Lanier Cir
- 370 Lanier Cir
- 362 Lanier Cir
- 418 Lanier Cir
- 358 Lanier Cir
- 422 Lanier Cir



