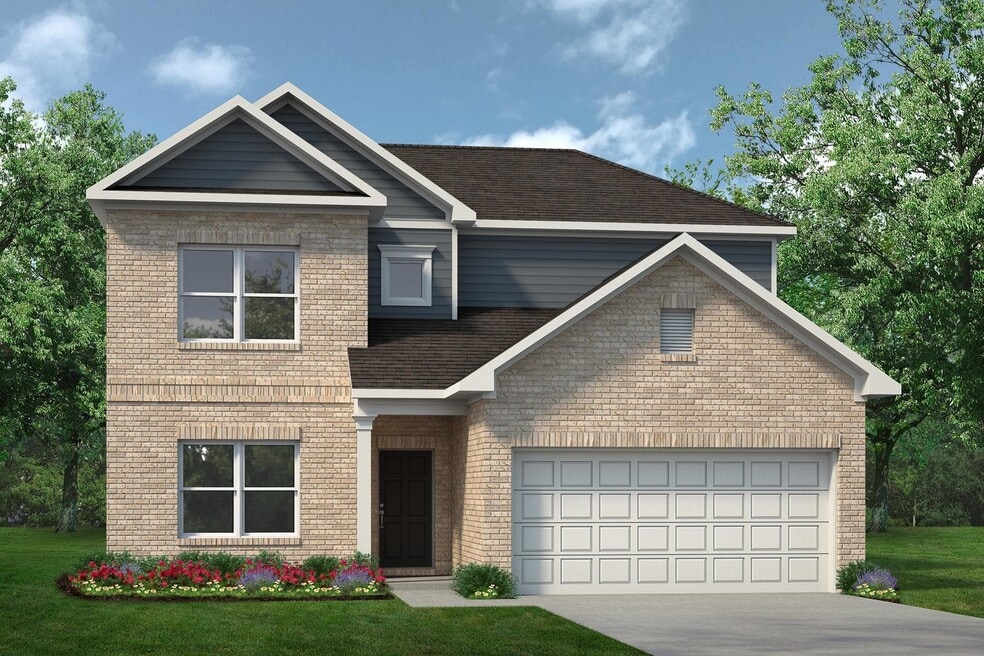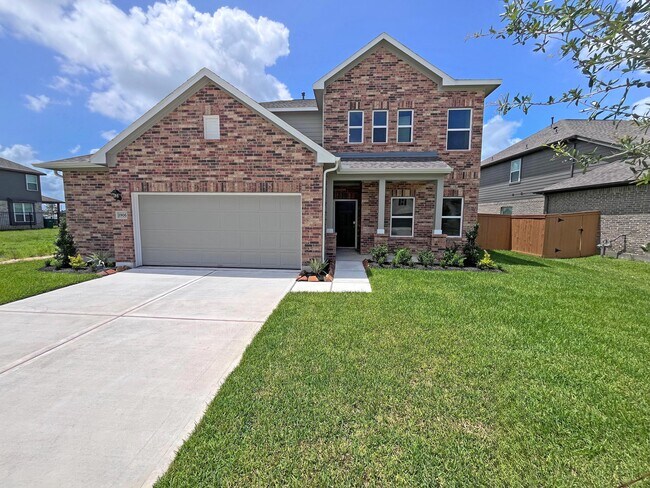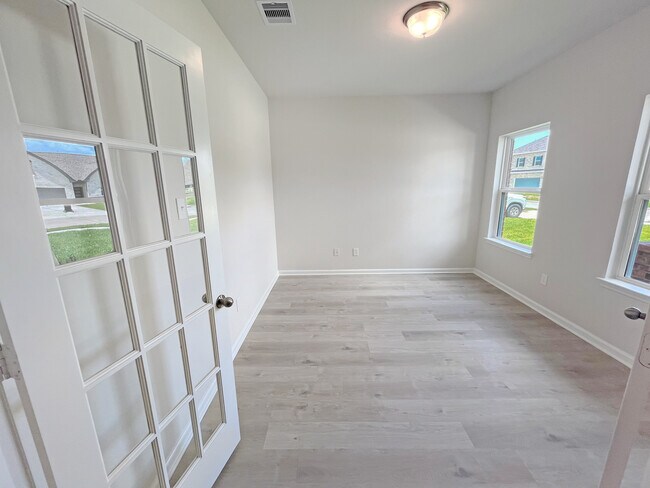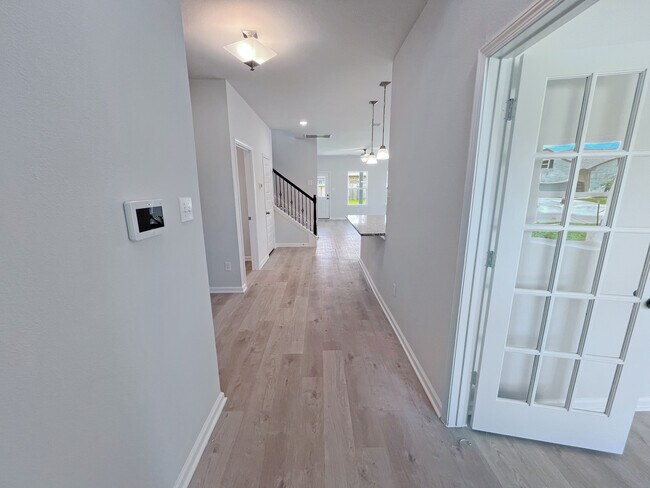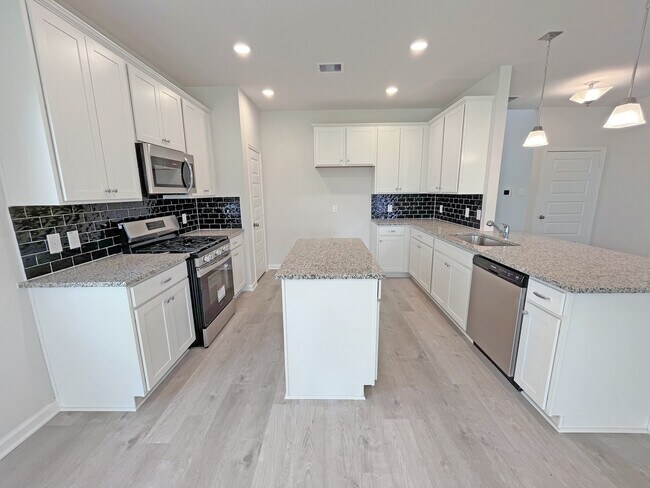
Highlights
- New Construction
- No HOA
- Greenbelt
About This Floor Plan
A covered front porch greets you with an elegant exterior for great curb appeal. Directly inside you will find the dining room to one side that can be optioned into a study with French doors. The open concept kitchen, breakfast, and family room toward the back of the home provide lots of natural light and a large and open gathering area. The owner's suite is tucked away at the back of the first floor with an ensuite bathroom with many customizable options to suit your needs. The second floor contains the three secondary bedrooms, an optional 3rd bathroom, an open loft as well as a bonus room. Many styles of covered patios are available to choose from to complete the home of your dreams.
Sales Office
All tours are by appointment only. Please contact sales office to schedule.
Home Details
Home Type
- Single Family
Parking
- 2 Car Garage
Home Design
- New Construction
Interior Spaces
- 2-Story Property
Bedrooms and Bathrooms
- 4 Bedrooms
Community Details
- No Home Owners Association
- Greenbelt
Map
Other Plans in Heritage Grove
About the Builder
- Heritage Grove
- Heritage Grove
- 0000 County Road 670
- TBD N State Highway 78
- 500 State Highway 78 N
- 444 State Highway 78 N
- Tract A -West Private Road 6039
- TBD Cr 834
- Tract B - East Private Road 6039
- 20 Acres TBD County Road 825
- 0000 Cr-626
- Blue Ridge Crossing
- CR 433 Scott Rd
- N S State Highway 78
- TBD County Road 1061
- 10583 County Road 632
- 000 S State Hwy 78
- Creekside Ranch
- 11279 Desert Creek Dr
- Creekside Ranch
