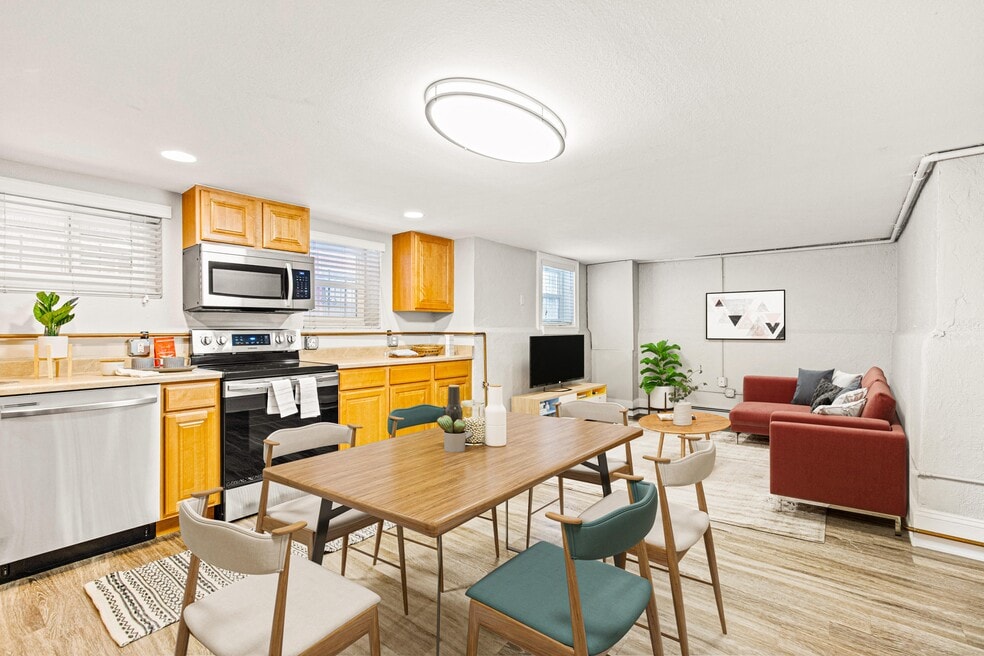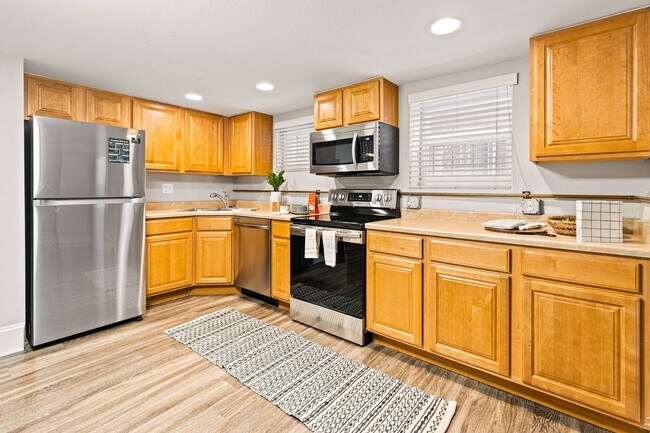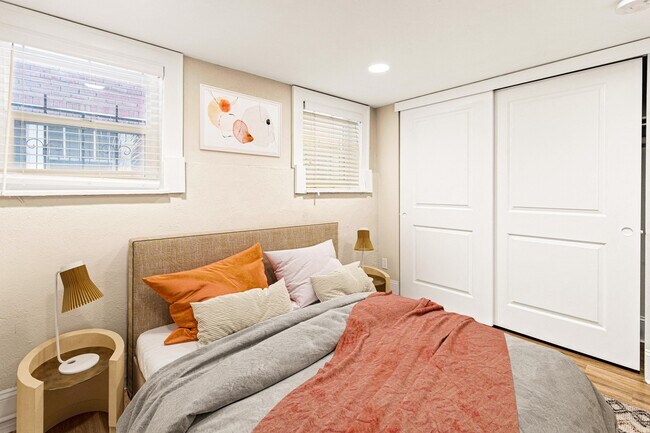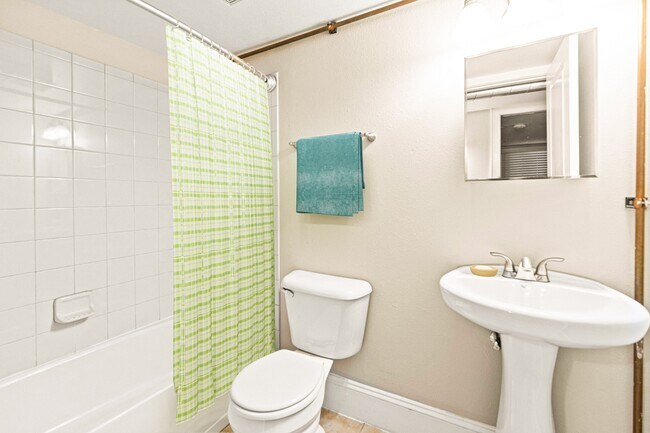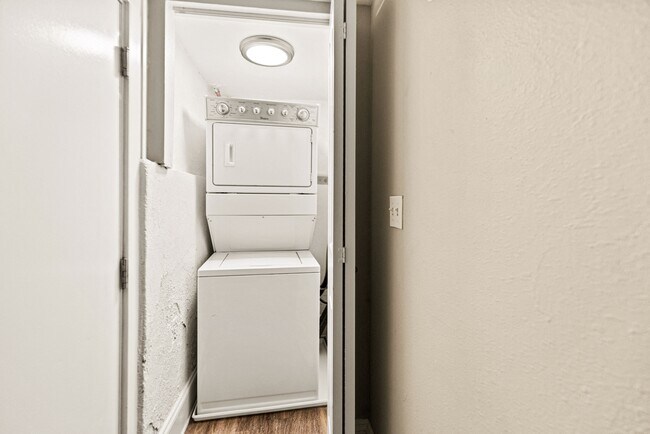About The Glenellen
This beautiful brick building in central Capitol Hill provides the perfect combination of historic Denver charm and contemporary amenities. Two-bedroom, two-bathroom apartments are equipped with in-unit washer and dryer, modern appliances, spacious interiors and one of the most accessible locations in the city. Just south of Colfax Avenue, The Glenellen is a short walk from popular restaurants, bars, coffee shops, fitness and yoga studios and grocery stores in every direction. The neighborhood locale makes for excellent walk and bike routes in some of the most gorgeous parts of Denver, including the state capitol, streets lined with famous Capitol Hill mansions and Cheesman Park, Congress Park and City Park. Residential Inspection License: 2022-BFN-0018650

Pricing and Floor Plans
2 Bedrooms
2 Bedroom 2 Bathroom
$1,745 - $1,995
2 Beds, 2 Baths, 890 Sq Ft
https://imagescdn.homes.com/i2/TEiTBTUnBQhH1y2KEclnifUY9hilah1mGUmOEE1hAzM/116/the-glenellen-denver-co.png?t=p&p=1
| Unit | Price | Sq Ft | Availability |
|---|---|---|---|
| A | $1,745 | 890 | Now |
| D | $1,995 | 890 | Now |
Fees and Policies
The fees below are based on community-supplied data and may exclude additional fees and utilities. Use the Rent Estimate Calculator to determine your monthly and one-time costs based on your requirements.
Utilities And Essentials
One-Time Basics
Due at Application Due at Move InPets
Property Fee Disclaimer: Standard Security Deposit subject to change based on screening results; total security deposit(s) will not exceed any legal maximum. Resident may be responsible for maintaining insurance pursuant to the Lease. Some fees may not apply to apartment homes subject to an affordable program. Resident is responsible for damages that exceed ordinary wear and tear. Some items may be taxed under applicable law. This form does not modify the lease. Additional fees may apply in specific situations as detailed in the application and/or lease agreement, which can be requested prior to the application process. All fees are subject to the terms of the application and/or lease. Residents may be responsible for activating and maintaining utility services, including but not limited to electricity, water, gas, and internet, as specified in the lease agreement.
Map
- 1421 N Pennsylvania St Unit 29
- 1460 Pennsylvania St
- 521 E 14th Ave Unit 18
- 1352 N Pennsylvania St Unit 2
- 1376 N Pearl St Unit B1
- 1376 N Pearl St Unit 312
- 1425 N Washington St Unit 205
- 1554 N Pennsylvania St
- 1266 N Pearl St
- 1220 Logan St Unit 1224
- 1243 N Washington St Unit 308
- 1626 N Washington St
- 1214 N Pearl St Unit 1
- 1629 N Clarkson St Unit 23
- 1390 N Emerson St Unit 101
- 1390 N Emerson St Unit 105
- 1390 N Emerson St Unit 407
- 550 E 12th Ave Unit 907
- 550 E 12th Ave Unit 1706
- 550 E 12th Ave Unit 506
- 1416 Pennsylvania St
- 1441 N Pennsylvania St Unit 8
- 1431 Pearl St
- 1376 N Pearl St Unit B1
- 1317 Pearl St
- 1350 S Grant St
- 1557 N Logan St
- 1557 N Logan St Unit FL7-ID1746A
- 1557 N Logan St Unit FL3-ID1936A
- 1444 N Clarkson St Unit 2
- 1450 N Clarkson St Unit 11
- 1450 N Clarkson St Unit 2
- 1450 N Clarkson St Unit 4
- 1450 N Clarkson St Unit 10
- 813 E 14th Ave Unit 4
- 1600 Logan St
- 1535 S Grant St
- 1290 Washington St Unit 205
- 1260 Logan St
- 1615 Pennsylvania St
