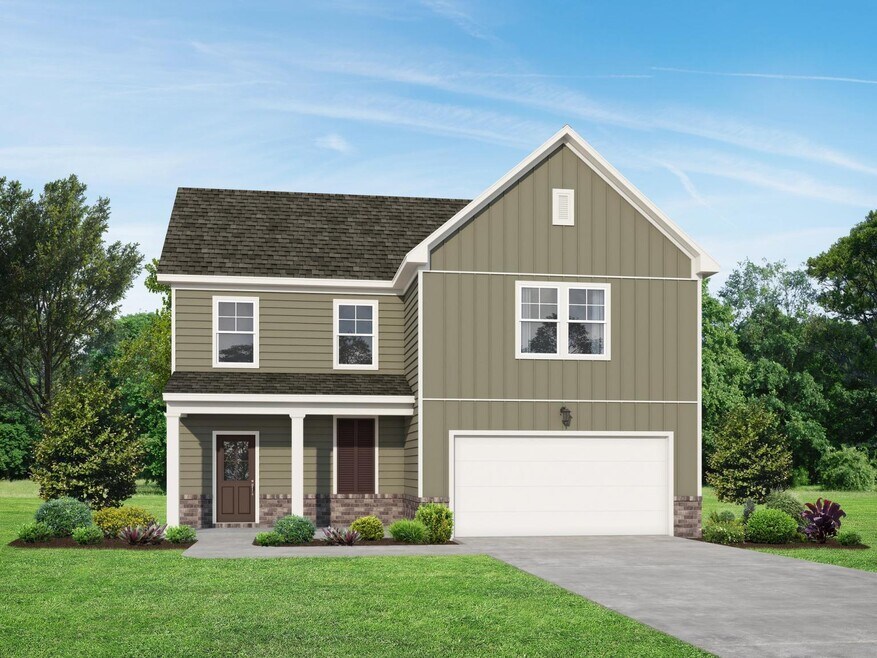
Estimated payment starting at $2,259/month
Highlights
- New Construction
- Pond in Community
- Walk-In Pantry
- Primary Bedroom Suite
- Covered Patio or Porch
- 2 Car Attached Garage
About This Floor Plan
Introducing The Gordon, a beautifully designed, open-concept floor plan that combines comfort and charm. The Gordon's unique design ensures an efficient use of space, making it perfect for modern living. As you enter the home, you are greeted by a spacious foyer that leads into the heart of The Gordon. Here, you'll find the expansive living area, which seamlessly connects to the gourmet kitchen and dining area. The outdoor patio is a stunning extension of the living space, offering a private retreat for relaxation or entertaining. Back inside, The Gordon offers a large owner's suite, complete with an ensuite bathroom and an impressive walk-in closet. Make it your own with The Gordon’s flexible floor plan. Just know that offerings vary by location, so please discuss our standard features and upgrade options with your community’s agent.
Sales Office
| Monday |
1:00 PM - 5:00 PM
|
| Tuesday |
10:00 AM - 5:00 PM
|
| Wednesday |
10:00 AM - 5:00 PM
|
| Thursday |
Closed
|
| Friday |
Closed
|
| Saturday |
10:00 AM - 5:00 PM
|
| Sunday |
1:00 PM - 5:00 PM
|
Home Details
Home Type
- Single Family
HOA Fees
- $25 Monthly HOA Fees
Parking
- 2 Car Attached Garage
- Front Facing Garage
Home Design
- New Construction
Interior Spaces
- 2-Story Property
- Formal Entry
- Family Room
- Dining Area
Kitchen
- Walk-In Pantry
- Dishwasher
- Kitchen Island
Bedrooms and Bathrooms
- 3 Bedrooms
- Primary Bedroom Suite
- Walk-In Closet
- Powder Room
- Dual Vanity Sinks in Primary Bathroom
- Private Water Closet
- Bathtub with Shower
- Walk-in Shower
Laundry
- Laundry Room
- Laundry on upper level
Outdoor Features
- Covered Patio or Porch
Community Details
Overview
- Association fees include ground maintenance, snowremoval
- Pond in Community
Recreation
- Trails
Map
Other Plans in Sage Farms
About the Builder
- Sage Farms
- 2724 Highway 31 W
- 0 Hester Dr Unit RTC2780726
- 100 Rolling Acres Dr
- Dorris Farm at Willow Springs - Landon Collection
- Marlin Pointe
- Copes Crossing - The Signature Series
- Copes Crossing - The Classic Series
- Dorris Farm at Willow Springs - Dorris Farm
- Dorris Farm at Willow Springs - Villas
- 3336 31w Hwy S
- 105 Eastside Dr
- 0 Highway 31 W
- 2612 Highway 31 W
- Moss Farm
- 0 Bill Moss Rd
- 7950 Bill Moss Rd
- Calista Farms
- Springbrook Reserve
- The Parks
