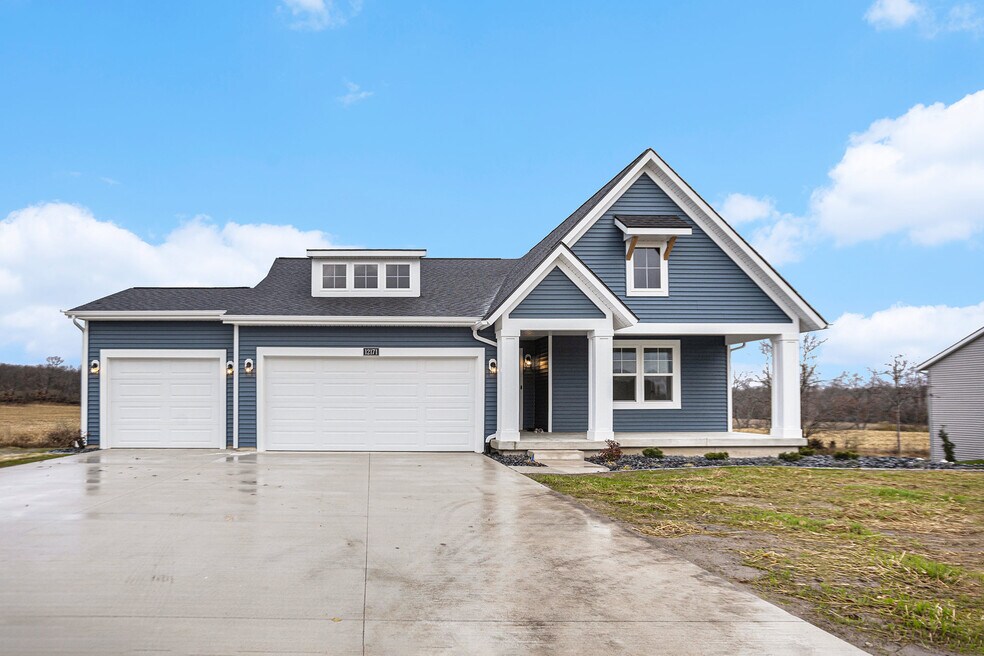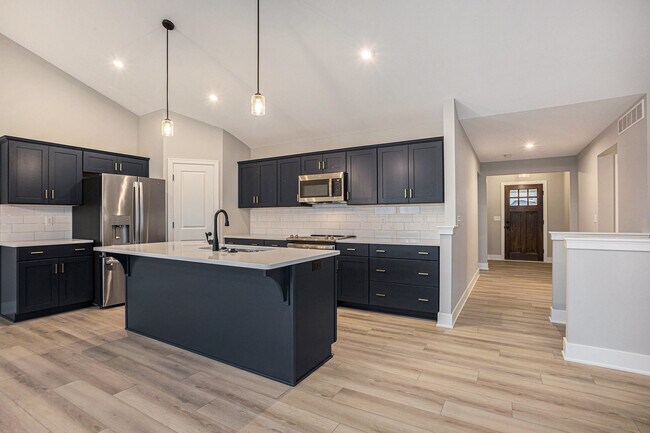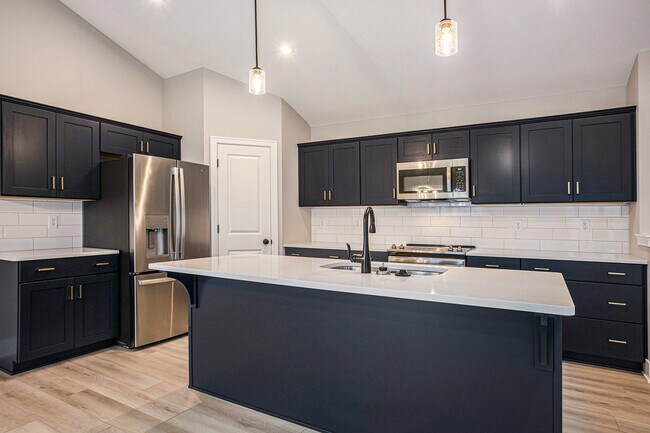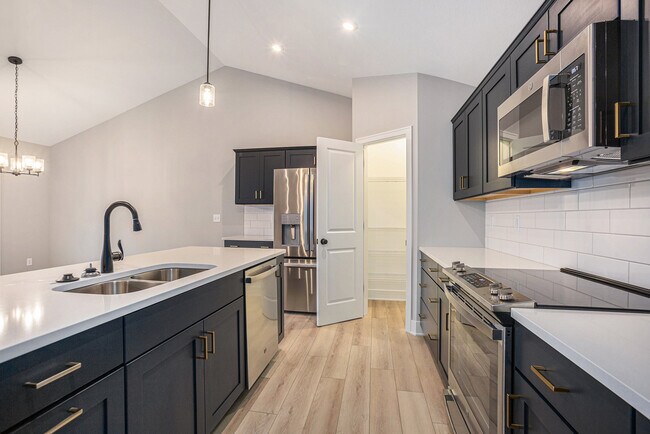
Estimated payment starting at $2,620/month
Highlights
- Beach
- New Construction
- Community Lake
- Spring Lake High School Rated A-
- Primary Bedroom Suite
- Clubhouse
About This Floor Plan
Buildable Home Plan – Photos are Representational Welcome to this newly improved, Americana Series home plan, the Grayson! Enter your new Grayson home from the front porch into the main entryway, or through the two-car garage into the mudroom. The conveniently located mudroom includes a coat closet and an optional bench and connects with the entryway in the hall. The front hall opens into the free-flowing main living area which combines the living room, dining room, and kitchen into one airy space. The kitchen includes an island with double sink and snack ledge, wide counters on either side of the oven, and a walk-in pantry. The kitchen transitions into the dining room which opens to the rear of the home through a sliding door and offers the option do add more windows for even more natural light. From the living room a short hall leads to the main level laundry room and the owner-suite. The owner-suite includes a generous bedroom separated from the other bedrooms on the main level, a private bath, and an ample walk-in closet. The Grayson includes a spacious lower level. The lower level can be left unfinished or built out depending on your needs. Love this home? Please note that this is a ready-to-build home plan, which means that style, selections, and options are representational. You’ll be able to personalize this home to your liking, and your final price will depend on what options you choose!
Builder Incentives
For the first time since Hathaway Lakes began in 2003, we are offering townhomes to homebuyers that are looking for value and ease of living. This phase also includes beautiful Single Family home sites. Sign up for our VIP List today to learn more.
Sales Office
| Monday |
11:00 AM - 2:00 PM
|
| Tuesday - Wednesday |
Closed
|
| Thursday |
11:00 AM - 2:00 PM
|
| Friday |
Closed
|
| Saturday - Sunday |
12:00 PM - 3:00 PM
|
Home Details
Home Type
- Single Family
HOA Fees
- $46 Monthly HOA Fees
Parking
- 2 Car Attached Garage
- Front Facing Garage
Home Design
- New Construction
Interior Spaces
- 1,592 Sq Ft Home
- 1-Story Property
- High Ceiling
- Mud Room
- Family Room
- Dining Area
- Unfinished Basement
Kitchen
- Breakfast Area or Nook
- Eat-In Kitchen
- Breakfast Bar
- Walk-In Pantry
- Ice Maker
- Stainless Steel Appliances
- Kitchen Island
- Quartz Countertops
- Disposal
Flooring
- Carpet
- Luxury Vinyl Plank Tile
Bedrooms and Bathrooms
- 3 Bedrooms
- Primary Bedroom Suite
- Walk-In Closet
- 2 Full Bathrooms
- Primary bathroom on main floor
- Quartz Bathroom Countertops
Laundry
- Laundry Room
- Laundry on main level
- Washer and Dryer Hookup
Utilities
- Central Heating and Cooling System
- High Speed Internet
- Cable TV Available
Additional Features
- Front Porch
- Optional Finished Basement
Community Details
Overview
- Community Lake
- Views Throughout Community
- Pond in Community
Amenities
- Clubhouse
- Community Center
Recreation
- Beach
- Community Playground
- Community Pool
- Park
- Trails
Matterport 3D Tour
Map
Other Plans in Hathaway Lakes
About the Builder
- Hathaway Lakes
- 0 Leonard Rd
- 16211 148th Ave
- 16249 148th Ave
- 16229 148th Ave
- 0 Parcel E Taft St
- VL Taft St
- Kingfisher Estates
- 14940 Kelly St
- 0 Leonard St
- 18895 148th Ave
- 0 S Brooks Rd Unit 1-A 25024373
- 0 S Brooks Rd Unit lot 2-B 25024342
- 18635 N Fruitport Rd
- 148 Lake St
- 414 Park St
- 10894 Garfield St Unit PARCEL A1
- 411 Gidley Dr
- 18651 W Spring Lake Rd
- VL Johnson St





