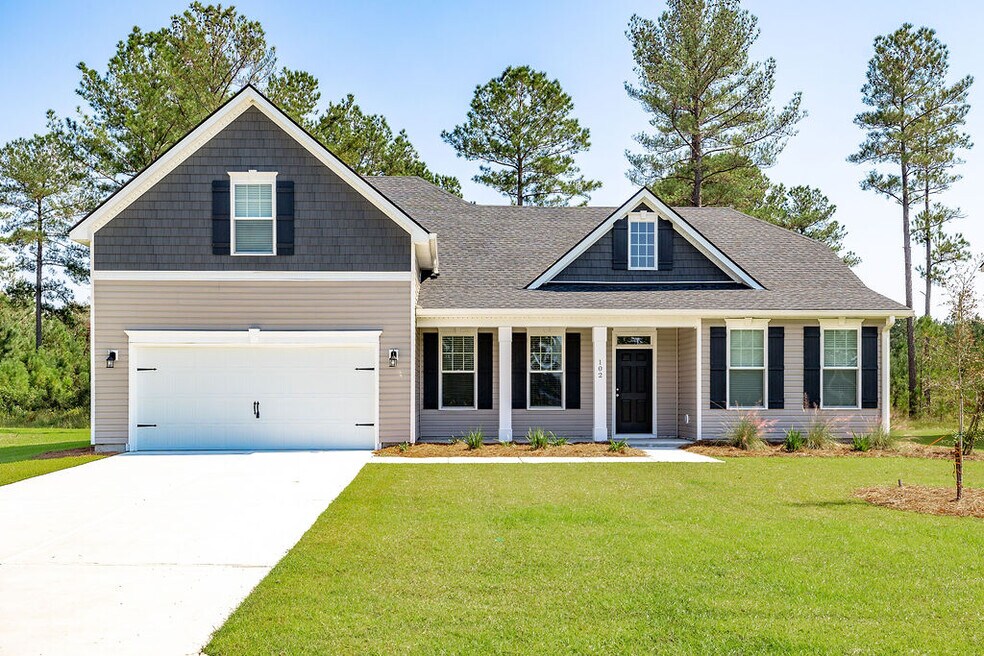
Savannah, GA 31407
Estimated payment starting at $2,489/month
Highlights
- New Construction
- Clubhouse
- Loft
- Primary Bedroom Suite
- Cathedral Ceiling
- Great Room
About This Floor Plan
Part of the Georgian Collection, the Grayson plan possesses all the amenities of a much larger home. From the front foyer is found a large formal dining room. This foyer opens to the gorgeous, great room with cathedral ceiling and is open to the kitchen area. The kitchen has a large eat-in bar with comfortable seating for 4 or more. Complementing the kitchen is a breakfast room and large bay window. Off the kitchen is the laundry room and a bedroom and a full bath. The spacious master bedroom encompasses the opposite wing of the home and features a sitting area, twin master walk-in closets, a bath with a matching set of vanities, and a private water closet. Upstairs are two large bedrooms that share a deluxe hall bath and separate water closet. An optional bonus room above the garage would add additional living space and an entertainment area. Adding this bonus room expands this home to over 2700sq. ft.
Sales Office
All tours are by appointment only. Please contact sales office to schedule.
Home Details
Home Type
- Single Family
Parking
- 2 Car Attached Garage
- Front Facing Garage
Home Design
- New Construction
Interior Spaces
- 2,447 Sq Ft Home
- 2-Story Property
- Cathedral Ceiling
- Formal Entry
- Great Room
- Sitting Room
- Dining Area
- Loft
- Laundry Room
Kitchen
- Breakfast Area or Nook
- Eat-In Kitchen
- Kitchen Island
Bedrooms and Bathrooms
- 4 Bedrooms
- Primary Bedroom Suite
- Walk-In Closet
- 3 Full Bathrooms
- Dual Vanity Sinks in Primary Bathroom
- Private Water Closet
- Bathtub with Shower
- Walk-in Shower
Outdoor Features
- Covered Patio or Porch
Community Details
Recreation
- Tennis Courts
- Community Playground
- Community Pool
Additional Features
- No Home Owners Association
- Clubhouse
Map
Other Plans in Savannah Highlands
About the Builder
- Savannah Highlands
- Brookline
- Brunson Station - Townhomes
- Brunson Station - Single Family Homes
- 259 Zettler Loop
- 109 Unique Dr
- Forest Lakes
- Forest Lakes - The Cove at Forest Lakes
- 152 Sams Dr
- 664/668/690/730 Godley Rd
- 102 Sam's Dr
- 0 Hodgeville Rd Unit SA341541
- 0 Hodgeville Rd Unit 10622997
- 0 Highway 30 Unit SA345863
- 217 Monteith Rd
- 126 Pipemakers Cir
- 7538 Georgia 21
- Lot 6 Raley Rd
- Lot 5 Raley Rd
- New Haven at Belmont Glen- Single Family
Ask me questions while you tour the home.






