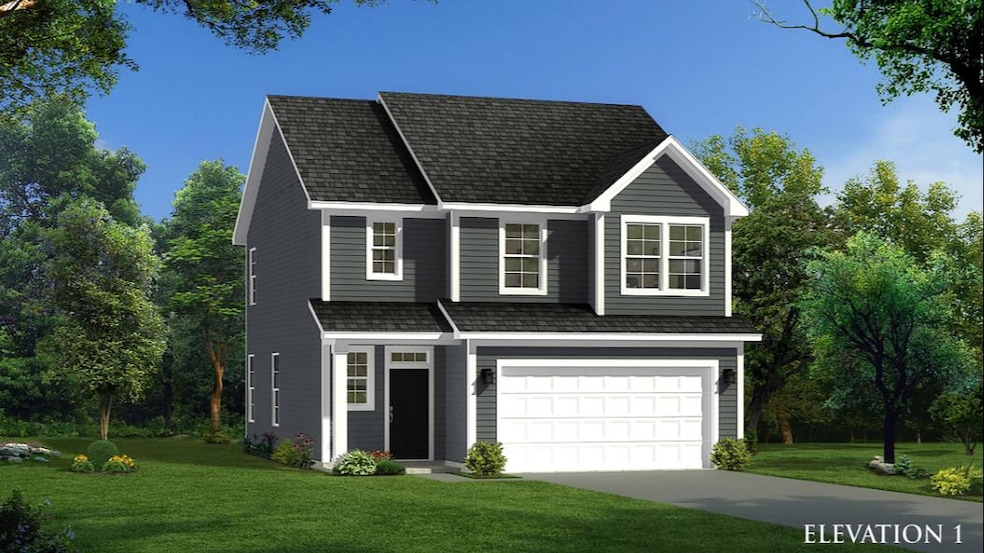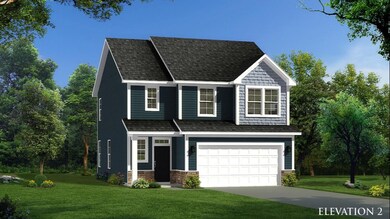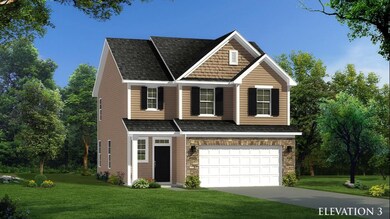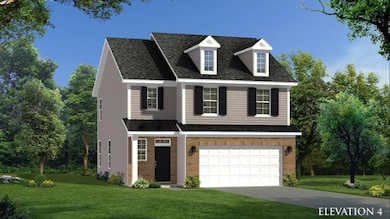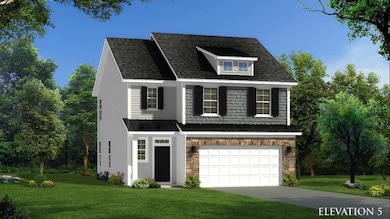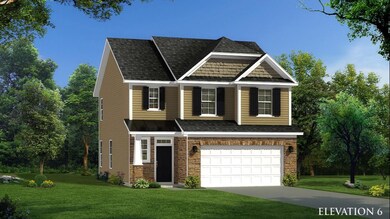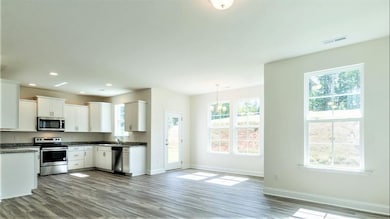
Bordeaux Angier, NC 27501
Estimated payment $1,997/month
Total Views
3,960
3
Beds
2.5
Baths
1,754
Sq Ft
$173
Price per Sq Ft
About This Home
A covered front porch leads into the open first floor. Open concept kitchen opens to breakfast area, family room, and outdoor patio. Optional choices available include extended breakfast area, gourmet kitchen, screened porch, and fireplace. The Primary suite offers a large closet, dual vanity, and oversized shower. The upstairs loft is perfect for entertaining or opting for a fourth bedroom.
Home Details
Home Type
- Single Family
Parking
- 2 Car Garage
Home Design
- New Construction
- Ready To Build Floorplan
- Bordeaux Plan
Interior Spaces
- 1,754 Sq Ft Home
- 2-Story Property
Bedrooms and Bathrooms
- 3 Bedrooms
Community Details
Overview
- Nearing Closeout
- Built by DRB Homes
- The Grove At Neill's Pointe Subdivision
Sales Office
- 84 Creekhaven Drive
- Angier, NC 27501
- 919-535-9123
- Builder Spec Website
Office Hours
- Mon thru Sat 10-5 | Sun 1-5
Map
Create a Home Valuation Report for This Property
The Home Valuation Report is an in-depth analysis detailing your home's value as well as a comparison with similar homes in the area
Similar Homes in Angier, NC
Home Values in the Area
Average Home Value in this Area
Property History
| Date | Event | Price | Change | Sq Ft Price |
|---|---|---|---|---|
| 06/17/2025 06/17/25 | For Sale | $303,990 | 0.0% | $173 / Sq Ft |
| 05/23/2025 05/23/25 | Off Market | $303,990 | -- | -- |
| 03/02/2025 03/02/25 | Price Changed | $303,990 | +1.3% | $173 / Sq Ft |
| 02/28/2025 02/28/25 | For Sale | $299,990 | -- | $171 / Sq Ft |
Nearby Homes
- 84 Creekhaven Dr
- 84 Creekhaven Dr
- 84 Creekhaven Dr
- 84 Creekhaven Dr
- 84 Creekhaven Dr
- 84 Creekhaven Dr
- 17 Spring Crest Dr Unit 68
- 17 Spring Crest
- 27 Spring Crest Dr Unit 69
- 170 Creekhaven Dr
- 33 Brooklynn Trail Unit 181
- 53 Brooklynn Trail Unit 183
- 86 Brooklynn Trail
- 96 Brooklynn Trail
- 67 Baird Cove Ln Unit 169
- 37 Baird CV Ln
- 14 Baird Cove Ln
- 160 Steel Springs Ln Unit 45
- 240 Steel Springs Ln Unit 50
- 230 Steel Springs Ln Unit 49
