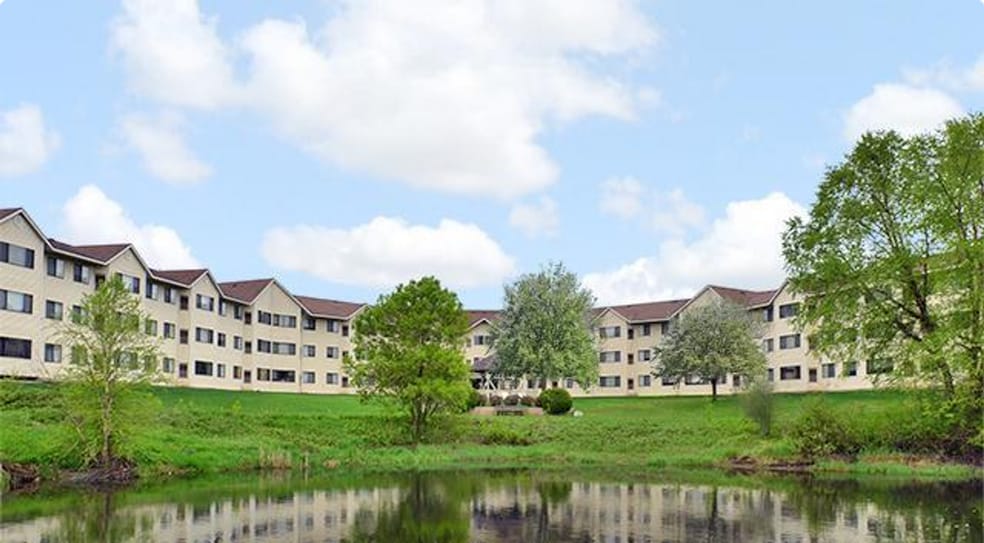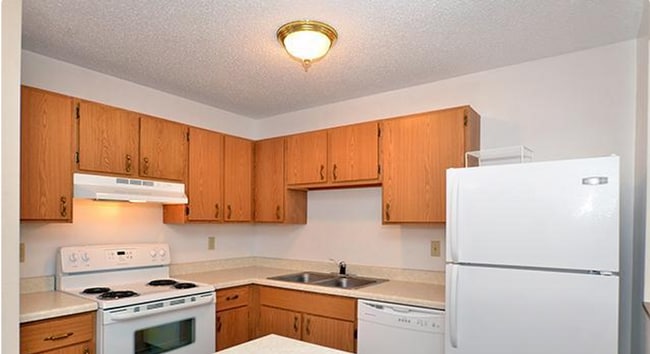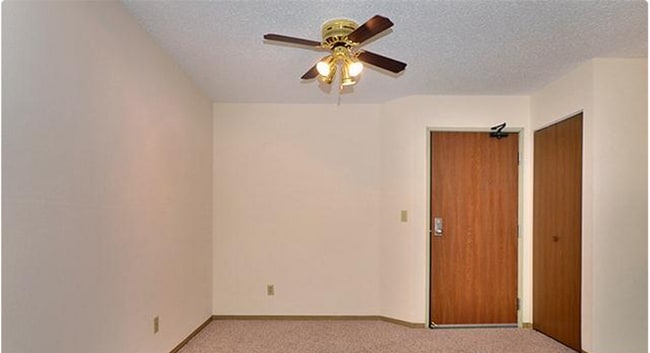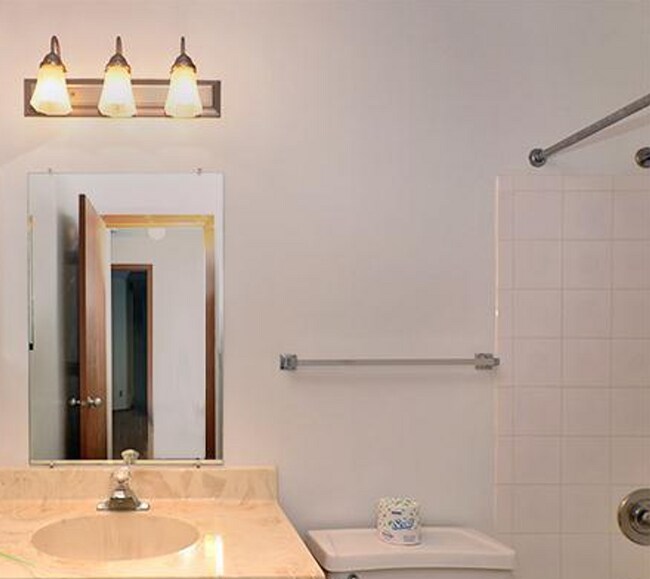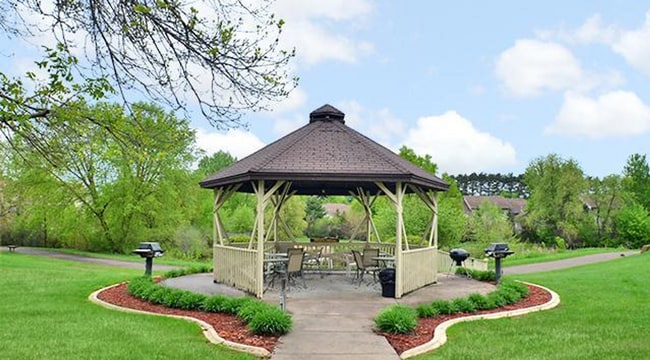About The Grove of White Bear Lake
The Grove at White Bear Lake is a 127-unit community offering a variety of studio, one, two, and three-bedroom market-rate apartments. Amenities include an elevator, laundry rooms in each building, and heated underground parking. Our spacious apartment homes are situated on a serene pond with a walking trail on-site as well as a gazebo, gas grills, and an outdoor playground.
The Grove offers easy access to Interstates 35E, 694, and Highways 96 and 61. We are conveniently located within minutes of shops, restaurants, and entertainment in charming Downtown White Bear Lake. With multiple parks, reserves, and walking trails nearby, there is always something to do! Come home to The Grove at White Bear Lake.
Fixed Monthly Charges:
• Rent
• Electric
• Rubs water/sewer
• RUBS processing fee $6.00
• Trash $15.00
• Minimum Liability Policy **$10.50
• LLI Processing Fee **$4.50
Optional Monthly Charges:
• Cat $25.00
• 6-month lease $50
• 9-month Lease $25.00
** Liability insurance fees are waived for renters that provide the Declarations page of their own Renter’s Insurance Policy

Pricing and Floor Plans
The total monthly price shown includes only the required fees. Additional fees may still apply to your rent. Use the rental calculator to estimate all potential associated costs.
2 Bedrooms
Birch Vintage 2nd Floor Scenic View
$1,380 per month plus fees
2 Beds, 2 Baths, 1,014 Sq Ft
https://imagescdn.homes.com/i2/z0lv7zw5pGtbkin3DjQVbUijIJnAS2HEOj1FSQgrzV0/116/the-grove-of-white-bear-lake-white-bear-lake-mn-2.jpg?p=1
| Unit | Price | Sq Ft | Availability |
|---|---|---|---|
| 1471-204 | $1,380 | 1,014 | Jan 9, 2026 |
Cedar Vintage 3rd Floor
$1,450 per month plus fees
2 Beds, 2 Baths, 985 Sq Ft
$500 deposit
/assets/images/102/property-no-image-available.png
| Unit | Price | Sq Ft | Availability |
|---|---|---|---|
| 1501-312 | $1,450 | 985 | Jan 9, 2026 |
Norway Vintage 3rd Floor
$1,450 per month plus fees
2 Beds, 2 Baths, 1,036 Sq Ft
$500 deposit
/assets/images/102/property-no-image-available.png
| Unit | Price | Sq Ft | Availability |
|---|---|---|---|
| 1501-310 | $1,450 | 1,036 | Jan 9, 2026 |
Cedar Vintage 2nd Floor Scenic View
$1,455 per month plus fees
2 Beds, 2 Baths, 985 Sq Ft
$500 deposit
/assets/images/102/property-no-image-available.png
| Unit | Price | Sq Ft | Availability |
|---|---|---|---|
| 1501-225 | $1,455 | 985 | Jan 9, 2026 |
Oak Mini Remodel 3rd Floor
$1,525 per month plus fees
2 Beds, 2 Baths, 1,059 Sq Ft
$500 deposit
/assets/images/102/property-no-image-available.png
| Unit | Price | Sq Ft | Availability |
|---|---|---|---|
| 1501-302 | $1,525 | 1,059 | Dec 8 |
Fees and Policies
The fees below are based on community-supplied data and may exclude additional fees and utilities. Use the Rent Estimate Calculator to determine your monthly and one-time costs based on your requirements.
One-Time Basics
Property Fee Disclaimer: Standard Security Deposit subject to change based on screening results; total security deposit(s) will not exceed any legal maximum. Resident may be responsible for maintaining insurance pursuant to the Lease. Some fees may not apply to apartment homes subject to an affordable program. Resident is responsible for damages that exceed ordinary wear and tear. Some items may be taxed under applicable law. This form does not modify the lease. Additional fees may apply in specific situations as detailed in the application and/or lease agreement, which can be requested prior to the application process. All fees are subject to the terms of the application and/or lease. Residents may be responsible for activating and maintaining utility services, including but not limited to electricity, water, gas, and internet, as specified in the lease agreement.
Map
- 1513 Pine Pointe
- 1525 Pine Pointe
- 4485 Margaret St
- 4398 Fisher Ln
- 4258 Oakmede Ln Unit 85D
- 1250 Birch Ct Unit 21
- 4273 Oakmede Ln Unit 64A
- 1744 Birch Lake Ave
- 4787 Otter Lake Rd
- 1828 Whitaker St
- 1246 Pond View Ln
- 1825 2nd St
- 4113 Wild Goose Ln
- 1917 Webber St
- 1905 Birch Lake Ave
- 1030 Pond View Ct Unit 1030
- 4378 Buckingham Ct Unit 1403
- 4864 Woodcrest Rd
- 4326 Buckingham Ct Unit 1705
- 4357 Buckingham Ct Unit 1205
- 1480 Park St
- 4700-4768 Golden Pond Ln
- 4890 Birch Lake Cir
- 1620-1640 9th St
- 4776 Centerville Rd
- 4669 Centerville Rd
- 4143 Centerville Rd
- 3908 Hoffman Rd
- 1820 Birch St
- 1880 Birch St
- 2168 1st St
- 1952 Oak Knoll Dr
- 2095 Dotte Dr
- 1711 County Rd E
- 3600-3646 Hoffman Rd
- 3675 Highland Ave
- 2241 Randy Ave
- 3533 Willow Ave
- 400 Oak Grove Ln
- 4020 Bellaire Ave
