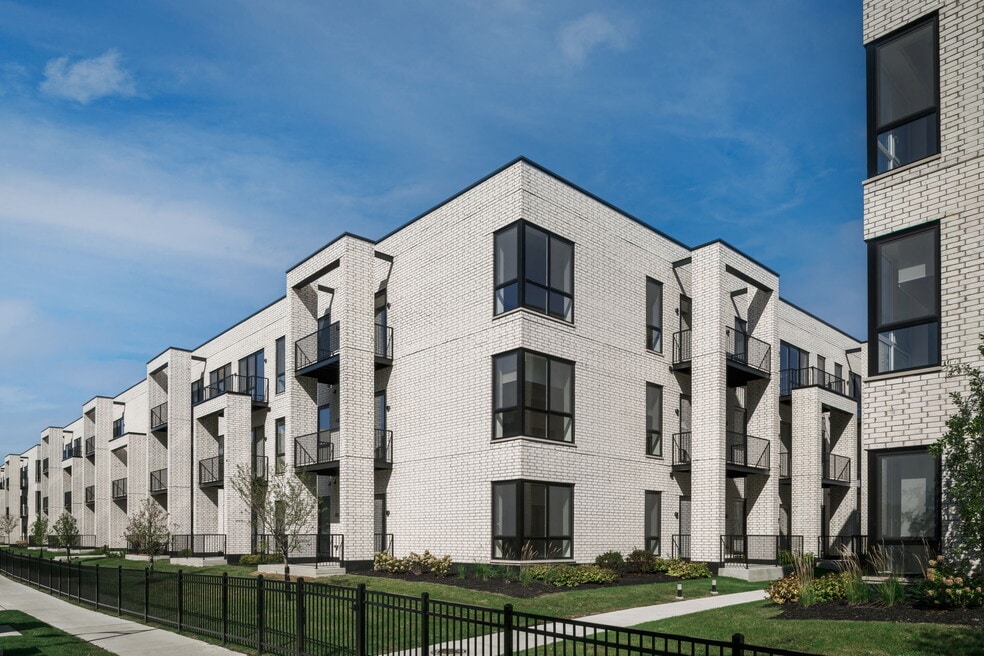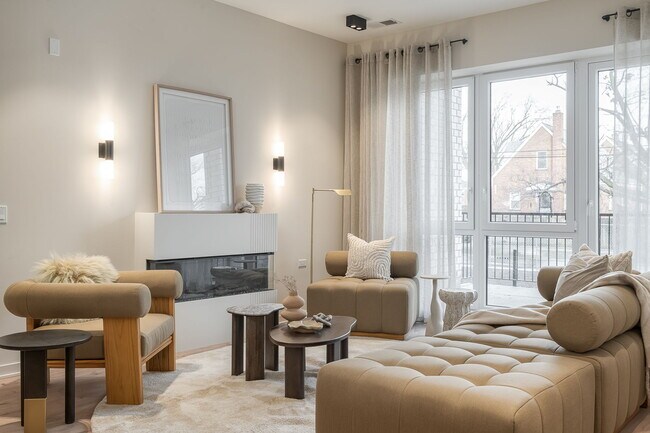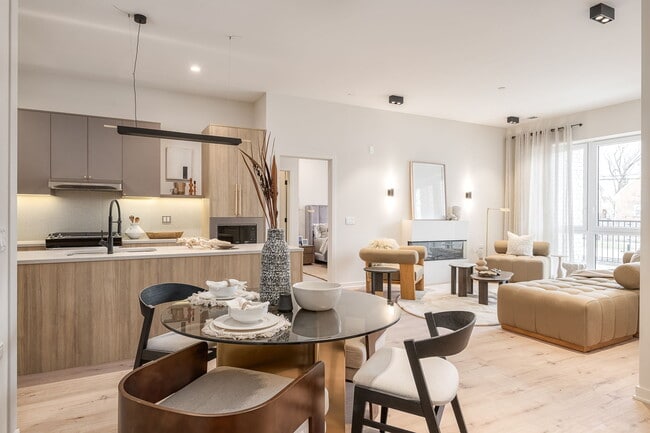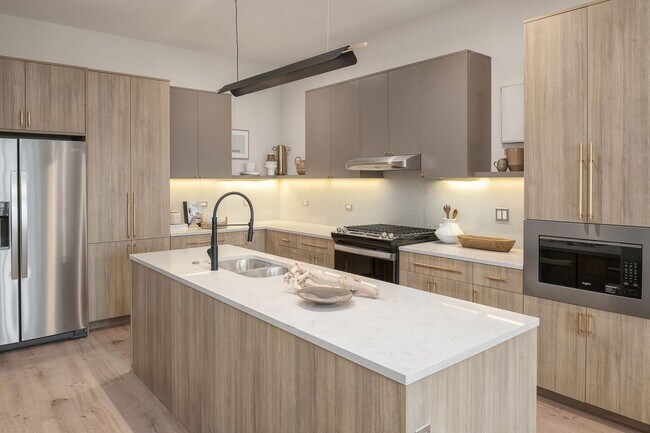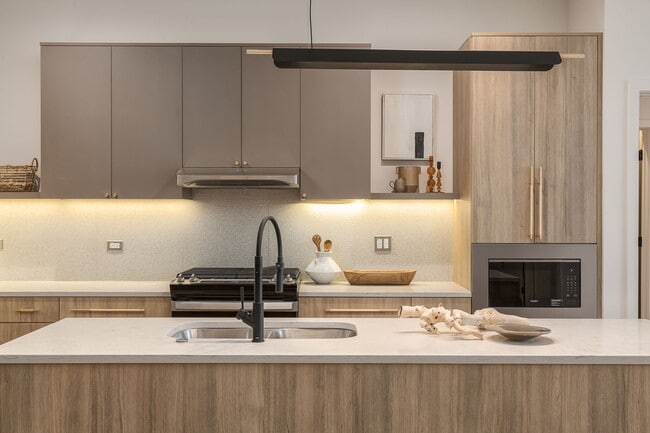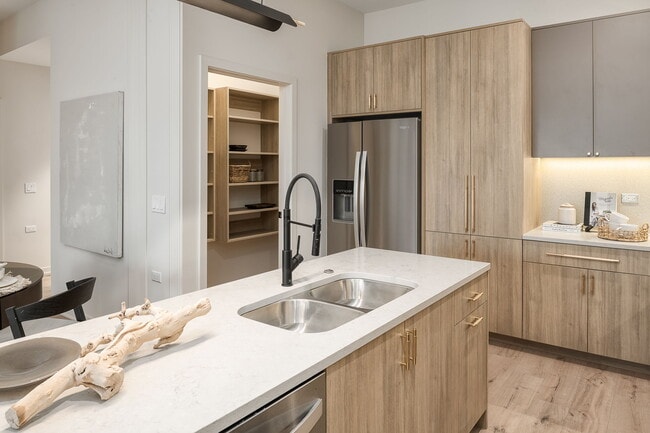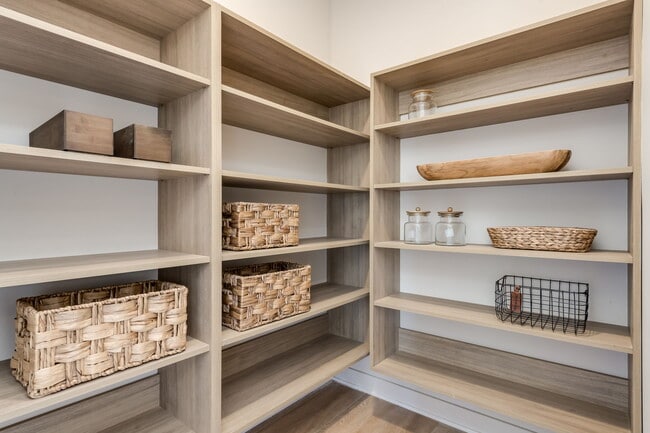About The Grove - Encore
Introducing ENCORE at The Grove - NOAH Properties' new residential community! Featuring resort style amenities and services; ENCORE delivers a first class living experience! These high luxury 1, 2 & 3 bedroom floorplans are expertly crafted with high ceilings, sun-filled rooms, wide plank flooring, and a custom-designed fireplace. The modern kitchen includes flat panel cabinetry with quartz counters, full stainless appliance suite, as well as a large kitchen island. Residences feature ensuite bedrooms with dual vanity baths and walk in closets with custom built in shelving. Private balconies, in unit laundry plus assigned, covered parking or garage avalable...EV Charging stations . Connect with fellow residents in our inviting community areas, including two health & fitness centers, private swimming pool, sauna, grilling & outdoor dining areas, courtyard lounge, roofdeck, indoor social entertainment lounge, and co work flex office spaces. On site management providing concierge service plus 24 hour emergency maintenance. This pet friendly community has walking paths, a dog spa, and activities for pet owners. Near to shopping, dining and transportation. Walkable to the River Grove Metra train station; residents will find an easy commute in to downtown Chicago or to nearby suburbs...Schedule a tour today!...ASK ABOUT OUR GRAND OPENING PROMOS!

Pricing and Floor Plans
2 Bedrooms
TWO BEDROOM
$2,950 - $3,395
2 Beds, 2 Baths, 1,150 Sq Ft
/assets/images/102/property-no-image-available.png
| Unit | Price | Sq Ft | Availability |
|---|---|---|---|
| -- | $2,950 | 1,150 | Now |
3 Bedrooms
THREE BEDROOM
$4,350
3 Beds, 3 Baths, 1,750 Sq Ft
/assets/images/102/property-no-image-available.png
| Unit | Price | Sq Ft | Availability |
|---|---|---|---|
| -- | $4,350 | 1,750 | Now |
Fees and Policies
The fees below are based on community-supplied data and may exclude additional fees and utilities.One-Time Basics
Property Fee Disclaimer: Standard Security Deposit subject to change based on screening results; total security deposit(s) will not exceed any legal maximum. Resident may be responsible for maintaining insurance pursuant to the Lease. Some fees may not apply to apartment homes subject to an affordable program. Resident is responsible for damages that exceed ordinary wear and tear. Some items may be taxed under applicable law. This form does not modify the lease. Additional fees may apply in specific situations as detailed in the application and/or lease agreement, which can be requested prior to the application process. All fees are subject to the terms of the application and/or lease. Residents may be responsible for activating and maintaining utility services, including but not limited to electricity, water, gas, and internet, as specified in the lease agreement.
Map
- 7936 W Elmgrove Dr
- 7944 W Metropole St
- 8025 Oconnor Dr Unit 2E
- 8045 Oconnor Dr Unit 6A
- 3047 N 79th Ave
- 3023 Paris Ave Unit 205
- 3023 N Paris Ave Unit 108
- 3035 Paris Ave Unit 305
- 3109 Paris Ave Unit 204
- 7818 W Elmgrove Dr
- 3121 Paris Ave Unit 304
- 3108 N 78th Ave
- 7733 W Belmont Ave Unit 306
- 8245 W Belmont Ave Unit 4B
- 2827 N 77th Ct
- 8216 W Belmont Ave Unit 2
- 7722 W Belmont Ave Unit GN
- 7807 W Cressett Dr
- 3234 N Ozark Ave
- 3118 N 76th Ct
- 8000 Oconnor Dr Unit 305
- 8000 Oconnor Dr Unit 103
- 8000 Oconnor Dr Unit 308
- 8000 Oconnor Dr Unit 105
- 8000 Oconnor Dr Unit 301
- 8000 Oconnor Dr Unit 208
- 8000 Oconnor Dr Unit 210
- 8000 Oconnor Dr Unit 205
- 8000 Oconnor Dr Unit 307
- 8000 Oconnor Dr Unit 304
- 8000 Oconnor Dr Unit 214
- 8000 Oconnor Dr Unit 206
- 8000 Oconnor Dr Unit 211
- 8000 Oconnor Dr Unit 303
- 8020 Oconnor Dr Unit 207
- 8020 Oconnor Dr Unit 101
- 8020 Oconnor Dr Unit 108
- 8020 Oconnor Dr Unit 104
- 8020 Oconnor Dr Unit 112
- 8020 Oconnor Dr Unit 205
