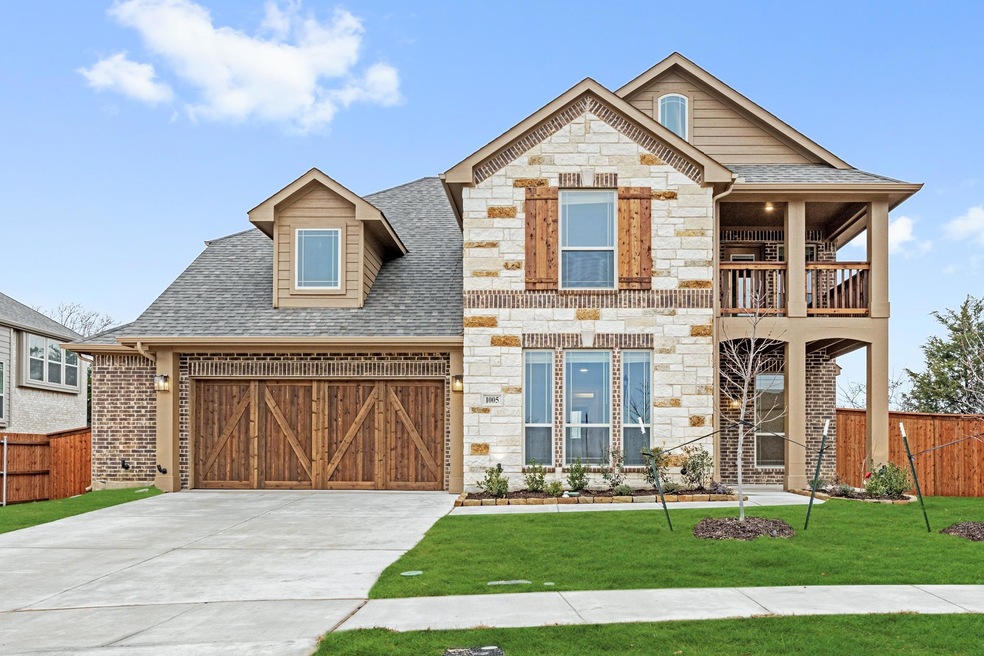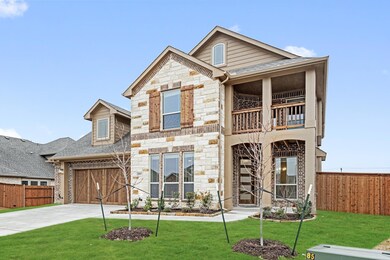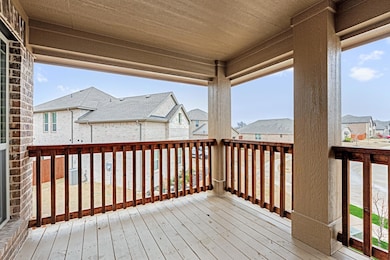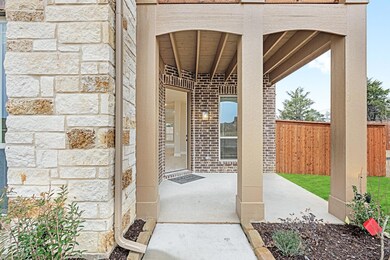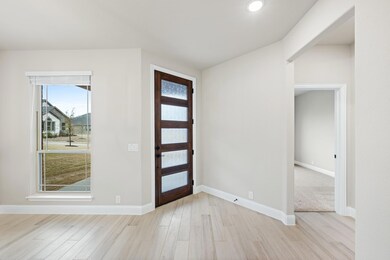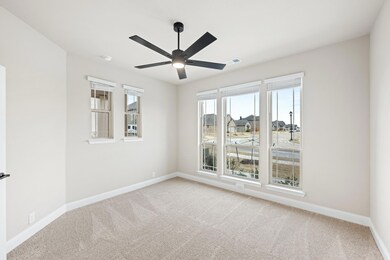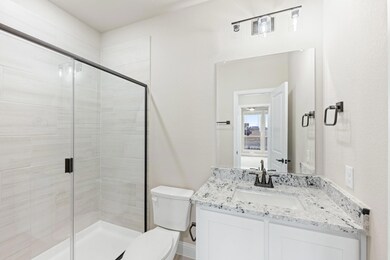
1005 Fairhaven Dr Midlothian, TX 76065
Highlights
- New Construction
- Open Floorplan
- Granite Countertops
- Walnut Grove Middle School Rated A-
- Traditional Architecture
- Private Yard
About This Home
As of March 2025NEW! NEVER LIVED IN. Bloomfield's Magnolia II is a beautiful and functional two-story home with an open layout featuring 5 bedrooms, 4 baths, and a 2.5-car garage with cedar doors. The heart of the home is a Deluxe Kitchen boasting custom cabinets, a large island, Quartz counters, pot and pan drawers, built-in stainless steel appliances, and a walk-in pantry. Create a cozy atmosphere in the Family Room with a Stone-to-Ceiling Fireplace and large picture windows. Entertain in style with a Formal Dining room, upstairs Game Room, and bi-level Media Room for endless enjoyment! Access to an Extended Covered Patio with a large backyard from the breakfast nook. The Primary Suite is tucked into the back of the home with a view of the backyard from a window seat. Your dream ensuite bath has a tub, a glass-enclosed shower, separate vanities, and a huge walk-in closet! Full bath upstairs, plus a balcony for a total of three covered outdoor spaces! Visit Bloomfield at The Grove today to learn more!
Last Agent to Sell the Property
Visions Realty & Investments Brokerage Phone: 817-288-5510 License #0470768 Listed on: 10/09/2024
Home Details
Home Type
- Single Family
Est. Annual Taxes
- $1,453
Year Built
- Built in 2024 | New Construction
Lot Details
- 9,052 Sq Ft Lot
- Wood Fence
- Landscaped
- Interior Lot
- Sprinkler System
- Few Trees
- Private Yard
- Back Yard
HOA Fees
- $41 Monthly HOA Fees
Parking
- 2 Car Direct Access Garage
- Enclosed Parking
- Oversized Parking
- Front Facing Garage
- Garage Door Opener
- Driveway
Home Design
- Traditional Architecture
- Brick Exterior Construction
- Slab Foundation
- Composition Roof
- Stone Siding
Interior Spaces
- 3,430 Sq Ft Home
- 2-Story Property
- Open Floorplan
- Built-In Features
- Ceiling Fan
- Decorative Lighting
- Stone Fireplace
- Window Treatments
- Family Room with Fireplace
Kitchen
- Eat-In Kitchen
- Electric Oven
- Electric Cooktop
- Microwave
- Dishwasher
- Kitchen Island
- Granite Countertops
- Disposal
Flooring
- Carpet
- Tile
Bedrooms and Bathrooms
- 5 Bedrooms
- Walk-In Closet
- 4 Full Bathrooms
- Double Vanity
Laundry
- Laundry in Utility Room
- Washer and Electric Dryer Hookup
Home Security
- Carbon Monoxide Detectors
- Fire and Smoke Detector
Outdoor Features
- Balcony
- Covered patio or porch
- Rain Gutters
Schools
- Baxter Elementary School
- Walnut Grove Middle School
- Heritage High School
Utilities
- Forced Air Zoned Heating and Cooling System
- Vented Exhaust Fan
- Electric Water Heater
- High Speed Internet
- Cable TV Available
Listing and Financial Details
- Legal Lot and Block 15 / 18
- Assessor Parcel Number 296083
Community Details
Overview
- Association fees include maintenance structure, management fees
- First Service Residential HOA, Phone Number (214) 305-7403
- The Grove Subdivision
- Mandatory home owners association
- Greenbelt
Recreation
- Community Playground
- Park
Ownership History
Purchase Details
Home Financials for this Owner
Home Financials are based on the most recent Mortgage that was taken out on this home.Similar Homes in Midlothian, TX
Home Values in the Area
Average Home Value in this Area
Purchase History
| Date | Type | Sale Price | Title Company |
|---|---|---|---|
| Special Warranty Deed | -- | None Listed On Document |
Mortgage History
| Date | Status | Loan Amount | Loan Type |
|---|---|---|---|
| Open | $529,237 | FHA |
Property History
| Date | Event | Price | Change | Sq Ft Price |
|---|---|---|---|---|
| 03/24/2025 03/24/25 | Sold | -- | -- | -- |
| 02/26/2025 02/26/25 | Pending | -- | -- | -- |
| 01/21/2025 01/21/25 | Price Changed | $549,000 | -1.8% | $160 / Sq Ft |
| 12/30/2024 12/30/24 | Price Changed | $559,000 | -1.8% | $163 / Sq Ft |
| 10/09/2024 10/09/24 | Price Changed | $569,000 | -6.9% | $166 / Sq Ft |
| 10/09/2024 10/09/24 | For Sale | $611,262 | -- | $178 / Sq Ft |
Tax History Compared to Growth
Tax History
| Year | Tax Paid | Tax Assessment Tax Assessment Total Assessment is a certain percentage of the fair market value that is determined by local assessors to be the total taxable value of land and additions on the property. | Land | Improvement |
|---|---|---|---|---|
| 2023 | $1,453 | $64,000 | $64,000 | -- |
Agents Affiliated with this Home
-
Marsha Ashlock
M
Seller's Agent in 2025
Marsha Ashlock
Visions Realty & Investments
(817) 307-5890
214 in this area
4,478 Total Sales
-
Beverly Slack
B
Buyer's Agent in 2025
Beverly Slack
Rendon Realty, LLC
(817) 688-0119
1 in this area
20 Total Sales
Map
Source: North Texas Real Estate Information Systems (NTREIS)
MLS Number: 20750339
APN: 296083
- 1030 Fairhaven Dr
- 3402 Ridge Meadow Dr
- 3406 Ridge Meadow Dr
- 3602 Bancroft Dr
- 3605 Bancroft Dr
- 3606 Bancroft Dr
- 3609 Ridge Meadow Dr
- 3610 Bancroft Dr
- 3613 Bancroft Dr
- 3606 Ridge Meadow Dr
- 3617 Bancroft Dr
- 4631 Tracker Ct
- 829 Summer Grove Dr
- 822 Summer Grove
- 645 Summer Grove Dr
- 6060 Dos Cerros Ln
- 6061 Dos Cerros Ln
- 3810 Millcreek Dr
- 1209 Terrain Rd
- 4014 Grove Valley Rd
