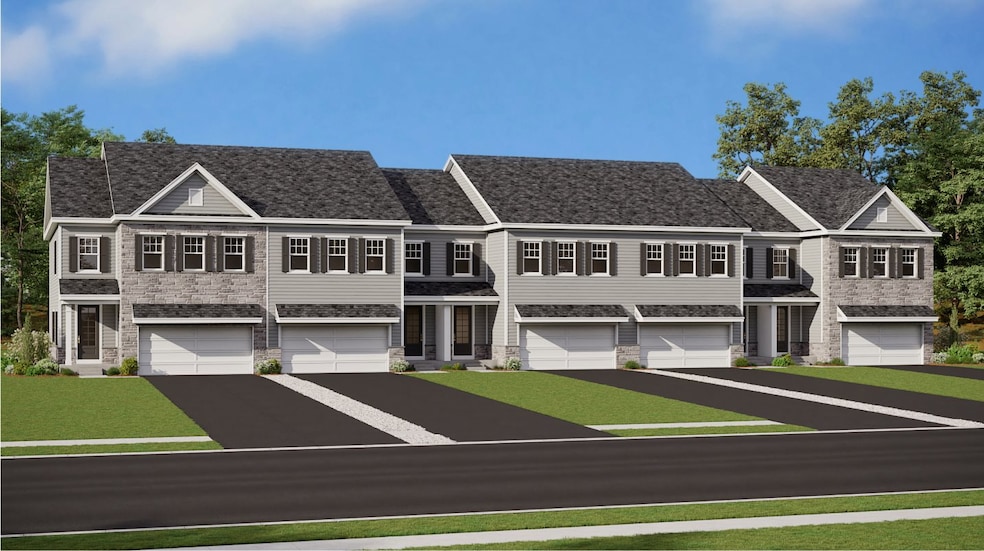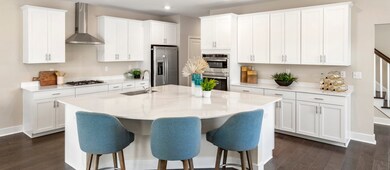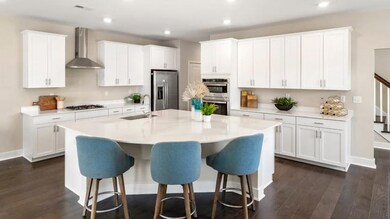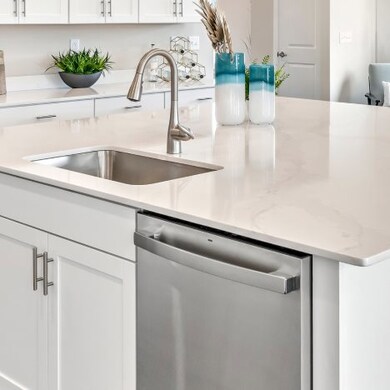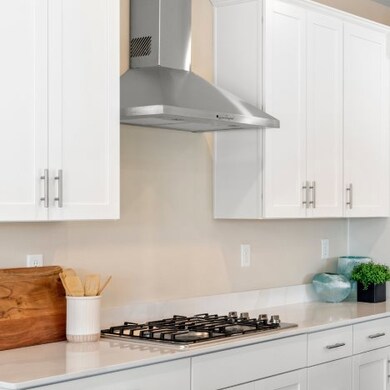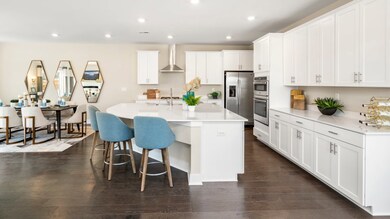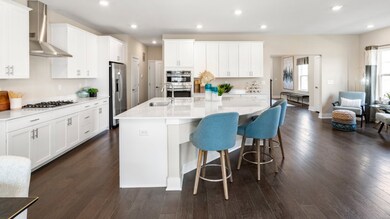
Monterey Whippany, NJ 07981
Estimated payment $5,545/month
Total Views
10,868
3
Beds
2.5
Baths
2,783
Sq Ft
$303
Price per Sq Ft
About This Home
This two-story home showcases a spacious open-concept family room ideal for entertaining, which flows into the kitchen and breakfast nook. On the second floor, a loft separates two secondary bedrooms from the luxurious owner’s suite with a spa-like bathroom and two walk-in closets. An unfinished basement ready to be transformed and a two-car garage completes the home.
Townhouse Details
Home Type
- Townhome
Parking
- 2 Car Garage
Home Design
- New Construction
- Ready To Build Floorplan
- Monterey Plan
Interior Spaces
- 2,783 Sq Ft Home
- 2-Story Property
Bedrooms and Bathrooms
- 3 Bedrooms
Community Details
Overview
- Actively Selling
- Built by Lennar
- The Grove The Monterey Collection Subdivision
Sales Office
- 90 Mt Pleasant Ave
- Whippany, NJ 7981
- Builder Spec Website
Office Hours
- Mon-Sun: By Appointment
Map
Create a Home Valuation Report for This Property
The Home Valuation Report is an in-depth analysis detailing your home's value as well as a comparison with similar homes in the area
Similar Homes in Whippany, NJ
Home Values in the Area
Average Home Value in this Area
Property History
| Date | Event | Price | Change | Sq Ft Price |
|---|---|---|---|---|
| 06/18/2025 06/18/25 | Price Changed | $843,990 | -1.2% | $303 / Sq Ft |
| 02/25/2025 02/25/25 | For Sale | $853,990 | -- | $307 / Sq Ft |
Nearby Homes
- 43 Gladstone Ct
- 14 Gladstone Ct
- 42 Gladstone Ct
- 28 Gladstone Ct
- 16 Gladstone Ct
- 34 Gladstone Ct
- 36 Gladstone Ct
- 46 Gladstone Ct
- 38 Gladstone Ct
- 45 Gladstone Ct
- 23 Gladstone Ct
- 47 Gladstone Ct
- 37 Gladstone Ct
- 90 Mt Pleasant Ave
- 90 Mt Pleasant Ave
- 19 Gladstone Ct
- 17 Gladstone Ct
- 39 Gladstone Ct
- 41 Gladstone Ct
- 2 Gladstone Ct
