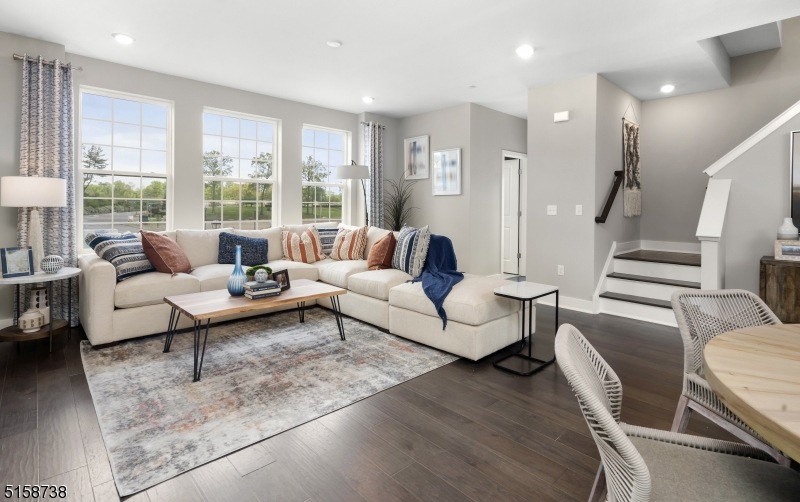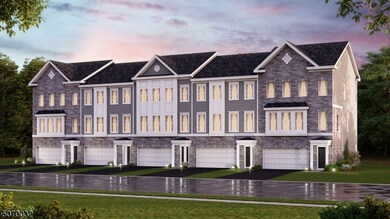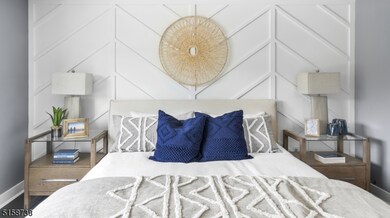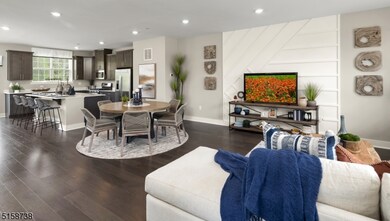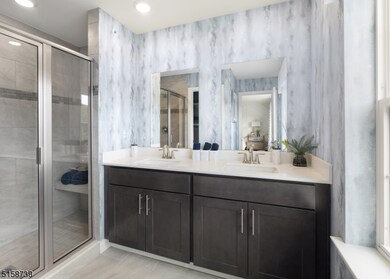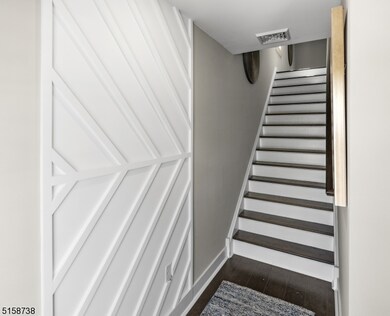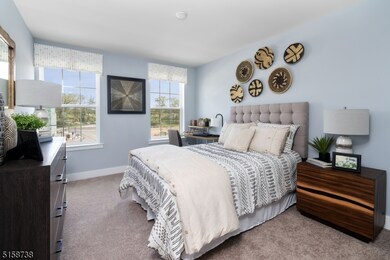Welcome to your dream home in The Grove, a new community of just 60 homes designed for modern living and convenience. This beautifully appointed Pershing model offers a spacious and flexible layout with over 2,400 sq ft of living space perfect for entertaining. First Floor: Enjoy a versatile rec room ideal for a home office, playroom, or additional living space. This floor also includes a full bathroom for added convenience. Main Living Area: The open-plan design seamlessly connects the family, dining, and kitchen areas, creating a perfect flow for gatherings and daily life. The gourmet kitchen boasts a large center island, perfect for meal prep or casual dining. Top Floor: The private master suite is a serene retreat, offering a peaceful space with ample room for relaxation. Enjoy the privacy and luxury of a top-floor master bedroom, complete with an en-suite bathroom. Location: Located just off route 10, The Grove is conveniently located close to major highways for a short commute into NYC. Situated within walking distance to shopping and dining, ensuring all your needs are just steps away. Neighborhood: The Grove is a charming, intimate community with only 60 homes, offering a friendly and close-knit atmosphere.

