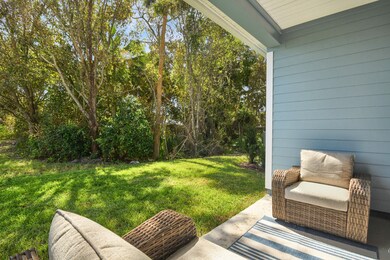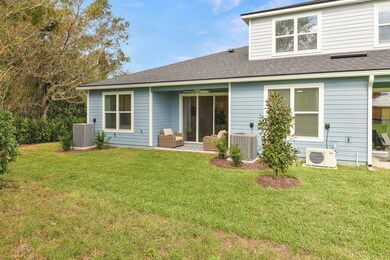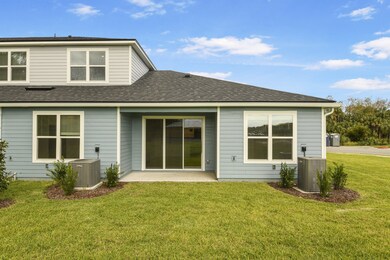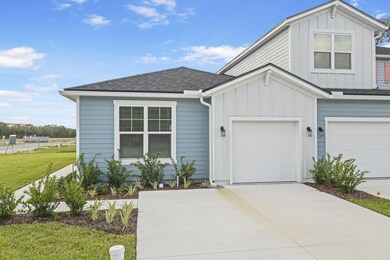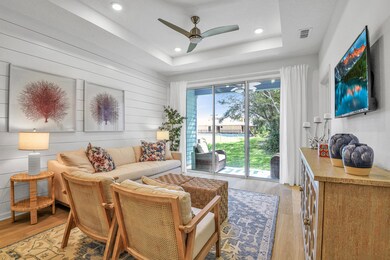
Mangrove Palm Coast, FL 32137
Estimated payment $2,180/month
Highlights
- New Construction
- Old Kings Elementary School Rated A-
- 1-Story Property
About This Home
The Mangrove home plan is a thoughtfully designed residence featuring three bedrooms and two bathrooms within its 1,181 square feet. This home offers an open-concept living area that creates a seamless flow between the living room, dining area, and a modern kitchen, making it ideal for both daily living and entertaining. Large windows throughout the home bring in abundant natural light, enhancing the bright and airy feel. With a practical layout that maximizes space and functionality, the Mangrove plan also includes a one-car garage, providing convenient storage and parking. This home is perfect for those seeking a cozy yet efficient living space with a contemporary touch. ** Photos are representative of a Mangrove Floorplan
Townhouse Details
Home Type
- Townhome
Parking
- 1 Car Garage
Home Design
- New Construction
- Ready To Build Floorplan
- Mangrove Plan
Interior Spaces
- 1,388 Sq Ft Home
- 1-Story Property
Bedrooms and Bathrooms
- 3 Bedrooms
- 2 Full Bathrooms
Community Details
Overview
- Actively Selling
- Built by Dream Finders Homes
- The Hammock At Palm Harbor Subdivision
Sales Office
- 177 Misty Harbor Trace
- Palm Coast, FL 32137
- 904-892-7745
- Builder Spec Website
Office Hours
- Monday-Saturday 10:00AM-6:00PM, Sunday 12:00PM-6:00PM
Map
Similar Homes in Palm Coast, FL
Home Values in the Area
Average Home Value in this Area
Property History
| Date | Event | Price | Change | Sq Ft Price |
|---|---|---|---|---|
| 02/28/2025 02/28/25 | Price Changed | $330,990 | +0.3% | $238 / Sq Ft |
| 02/24/2025 02/24/25 | For Sale | $329,990 | -- | $238 / Sq Ft |
- 226 Misty Harbor Trace
- 222 Misty Harbor Trace
- 5 Misty Harbor Trace
- 213 Misty Harbor Trace
- 224 Misty Harbor Trace
- 235 Misty Harbor Trace
- 228 Misty Harbor Trace
- 7 Misty Harbor Trace
- 188 Misty Harbor Trace
- 177 Misty Harbor Trace
- 177 Misty Harbor Trace
- 202 Misty Harbor Trace
- 204 Misty Harbor Trace
- 3 Misty Harbor Trace
- 233 Misty Harbor Trace
- 200 Cedar Cove Unit 202
- 112 Club House Dr Unit 102
- 110 Club House Dr Unit 301


