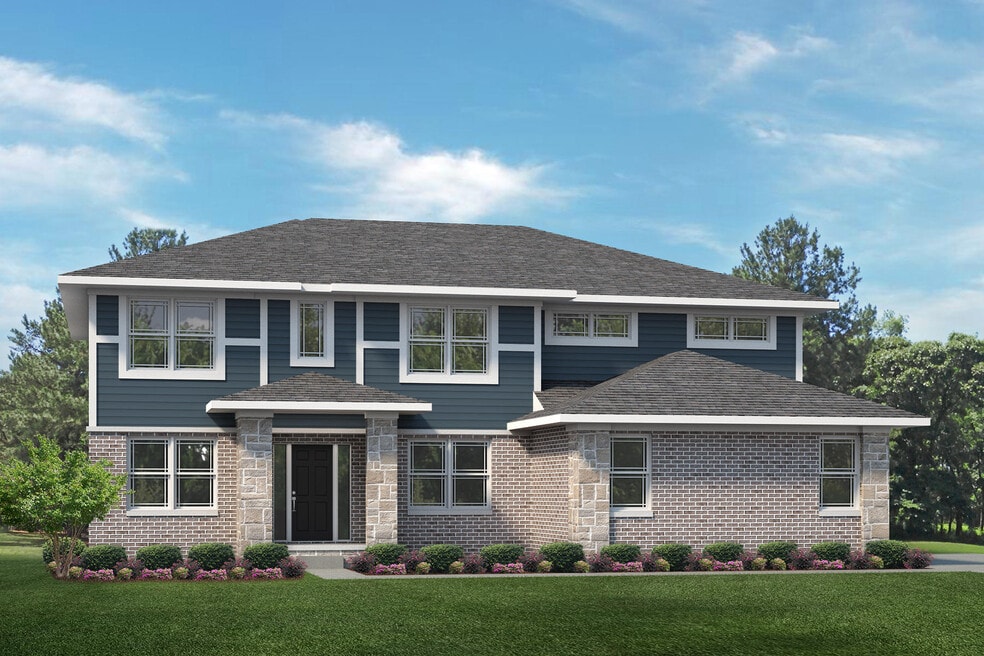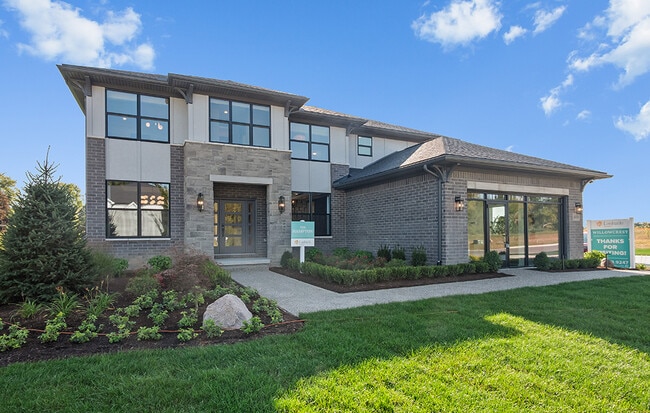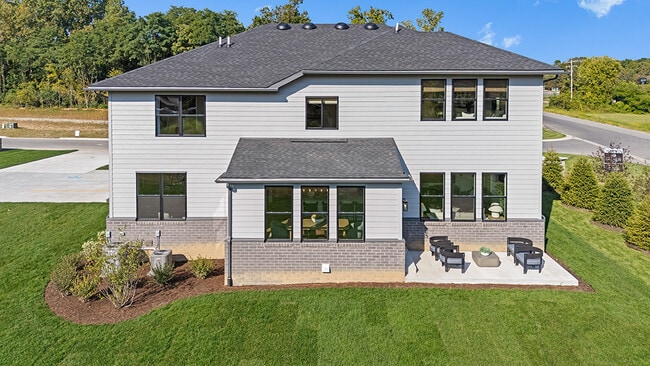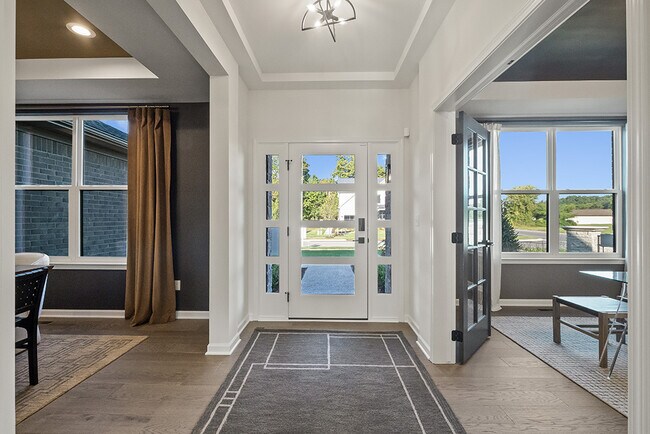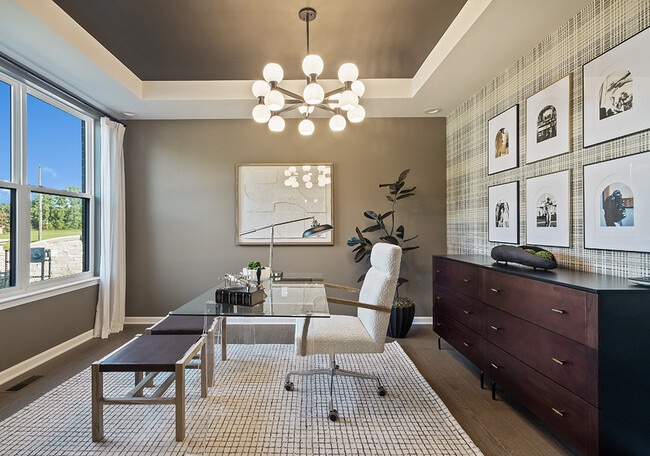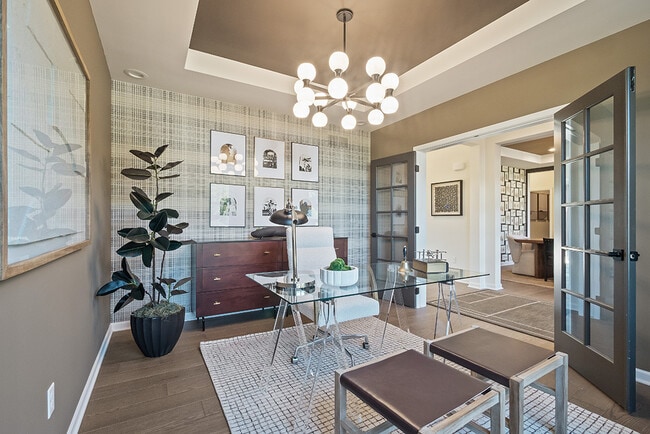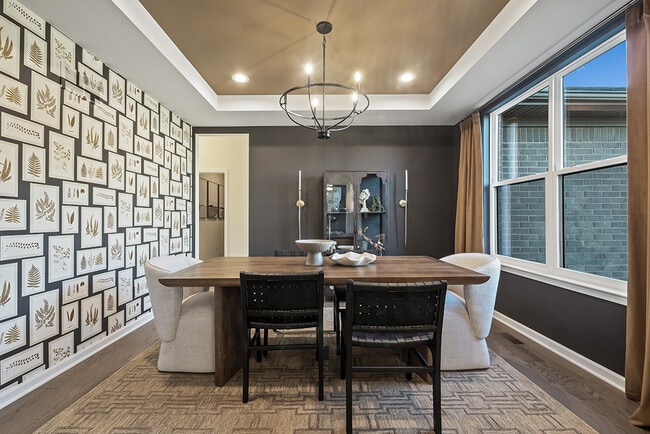
Estimated payment starting at $4,258/month
Total Views
108,312
4
Beds
2.5
Baths
3,162
Sq Ft
$215
Price per Sq Ft
Highlights
- New Construction
- ENERGY STAR Certified Homes
- Pond in Community
- Sharon J. Hardy Elementary School Rated A
- Wood Flooring
- High Ceiling
About This Floor Plan
The Hampton is a two-story home with 4 bedrooms, 2.5 bathrooms, and more than 3,100 sq. ft. of living space. The first floor showcases a dining room and study off the foyer, family room that opens to the kitchen and eat-in nook, great room, and a mud room with a walk-in closet. The second floor features a laundry room, primary suite with a full bath and walk in closet, and three secondary bedrooms. Looking for a new home in Lyon Township? Contact our sales team to learn more about the Hampton! We can’t wait to meet with you and discuss building your dream home with Lombardo Homes!
Sales Office
Hours
| Monday |
1:00 PM - 5:00 PM
|
| Tuesday |
11:00 AM - 5:00 PM
|
| Wednesday |
Closed
|
| Thursday |
Closed
|
| Friday |
11:00 AM - 5:00 PM
|
| Saturday |
11:00 AM - 5:00 PM
|
| Sunday |
11:00 AM - 5:00 PM
|
Sales Team
Jaime Byrd
Jordan Jones
Office Address
This address is an offsite sales center.
51286 Golden Meadow Dr
Northville, MI 48167
Home Details
Home Type
- Single Family
Parking
- 3 Car Attached Garage
- Side Facing Garage
Home Design
- New Construction
Interior Spaces
- 2-Story Property
- High Ceiling
- Gas Fireplace
- Mud Room
- Great Room
- Formal Dining Room
- Open Floorplan
- Home Office
- Basement
Kitchen
- Breakfast Area or Nook
- Eat-In Kitchen
- Walk-In Pantry
- Oven
- Cooktop
- Range Hood
- Dishwasher
- Stainless Steel Appliances
- Kitchen Island
- Quartz Countertops
- Disposal
Flooring
- Wood
- Carpet
- Tile
Bedrooms and Bathrooms
- 4 Bedrooms
- Walk-In Closet
- Powder Room
- Quartz Bathroom Countertops
- Private Water Closet
- Bathtub with Shower
- Ceramic Tile in Bathrooms
Laundry
- Laundry Room
- Laundry on upper level
Utilities
- Air Conditioning
- Central Heating
- Programmable Thermostat
- Cable TV Available
Additional Features
- ENERGY STAR Certified Homes
- Covered Patio or Porch
- Lawn
Community Details
- Pond in Community
Map
Other Plans in Hickory Creek - Artisan Series
About the Builder
At Lombardo Homes, they’re driven by the desire to make their customers’ dream home a reality. They work closely with homebuyers to understand their needs and design a home that compliments their lifestyle. They believe your new home should be more than just a place to live, but a place where you can build family traditions and memories that will last a lifetime.
The Lombardo story began in 1961, when Cosimo and Antoinette Lombardo built their first single-family community in Warren, Michigan. Over the course of more than 60 years, the Lombardo Homes team has maintained the same commitment to craftsmanship and customer satisfaction Cosimo and Antoinette established when building those first homes, becoming the sought-after builder of new construction homes in Michigan and St. Louis.
At Lombardo Homes, they pride themselves on being a family. They’re family-owned and operated, now managed by the second generation of Lombardos.
Nearby Homes
- Hickory Creek - Artisan Series
- Hickory Creek
- Crystal Creek South
- 25100 Martindale Rd
- 22884 Ronway Ln
- 1206 Coach House Ln
- Sterling Trail
- 59121 Oasis Center Dr
- 27500 Pontiac
- 27483 Pontiac Trail
- 28030 Pontiac Trail
- 56000 Pontiac Trail
- Hudson Townes
- 0000 Johns Rd
- 24600 Johns Rd
- 23275 Chubb Rd
- 359 Amelia Cir
- 27487 Pontiac Trail
- 22622 Pine Dr
- 24400 Johns Rd
