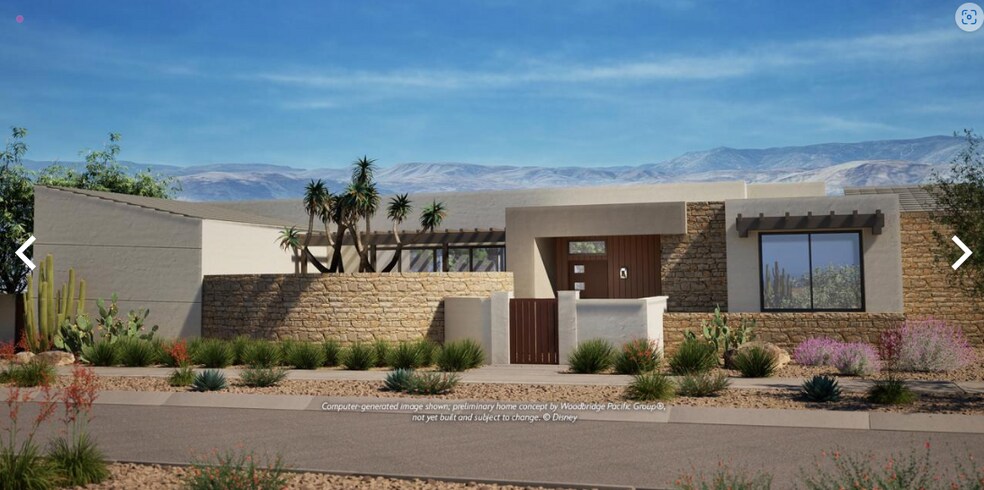
Verified badge confirms data from builder
Rancho Mirage, CA 92270
Total Views
1,486
3
Beds
3.5
Baths
3,719
Sq Ft
--
Price per Sq Ft
Highlights
- New Construction
- Clubhouse
- Great Room
- Primary Bedroom Suite
- Recreation Room
- Community Pool
About This Floor Plan
The The Harmony Plan by Woodbridge Pacific Group is available in the Cotino - Oasis community in Rancho Mirage, CA 92270. This design offers approximately 3,719 square feet and is available in Riverside County, with nearby schools such as Rancho Mirage Elementary School, Nellie N. Coffman Middle School, and Rancho Mirage High.
Sales Office
Hours
Monday - Sunday
10:00 AM - 6:00 PM
Office Address
10 Danube Dr
Rancho Mirage, CA 92270
Home Details
Home Type
- Single Family
Parking
- 3 Car Attached Garage
- Rear-Facing Garage
Home Design
- New Construction
Interior Spaces
- 3,719 Sq Ft Home
- 1-Story Property
- Wet Bar
- Fireplace
- Great Room
- Dining Area
- Recreation Room
- Bonus Room
- Flex Room
Kitchen
- Breakfast Bar
- Walk-In Pantry
- Built-In Range
- Range Hood
- Dishwasher
- Kitchen Island
Bedrooms and Bathrooms
- 3 Bedrooms
- Primary Bedroom Suite
- Walk-In Closet
- Powder Room
- In-Law or Guest Suite
- Split Vanities
- Private Water Closet
- Multiple Shower Heads
- Walk-in Shower
Laundry
- Laundry Room
- Laundry on main level
- Sink Near Laundry
- Washer and Dryer Hookup
Outdoor Features
- Courtyard
- Covered Patio or Porch
Utilities
- Central Heating and Cooling System
- High Speed Internet
- Cable TV Available
Community Details
Amenities
- Shops
- Restaurant
- Clubhouse
- Art Studio
Recreation
- Pickleball Courts
- Community Pool
- Community Spa
Map
Other Plans in Cotino - Oasis
About the Builder
Your home is a commitment to your family and your way of life. Woodbridge Pacific Group seeks to fulfill this commitment by selecting premium neighborhood locations, talented architects, designers and craftsmen who utilize time-tested methods and materials from foundation to finish.
This dedication to details, both seen and hidden, are what distinguishes a Woodbridge Pacific Group home.
The Woodbridge Pacific Group team, led by company partners Todd Cunningham and Carl Neuss, brings the knowledge and experience of three decades of building success and a solid history of integrity, expertise and dedication to customer service, ensuring that each Woodbridge Pacific Group community and home will bring years of pride and pleasure.
Nearby Homes
- Cotino - Agrarian
- Cotino - Aspiron
- Cotino - Oasis
- Cotino
- 35335 Via Josefina
- 16 Via Linea
- 14 Via Linea
- 72094 Ginger Rogers Rd
- 12102 Turnberry Dr
- 12115 Turnberry Dr
- 0 Monterey Ave & Frank Sinatra Unit 219065227
- The Collection at Sage
- 0 Nwc Dinah Shore Dr & Spyder CI
- 33481 Westchester Dr
- University Park - Nova
- University Park - Esprit
- 73296 Broadmoor Dr
- University Park - Stella
- 33660 Les Rd
- 127 Harmonious Dr Unit Lot 312
