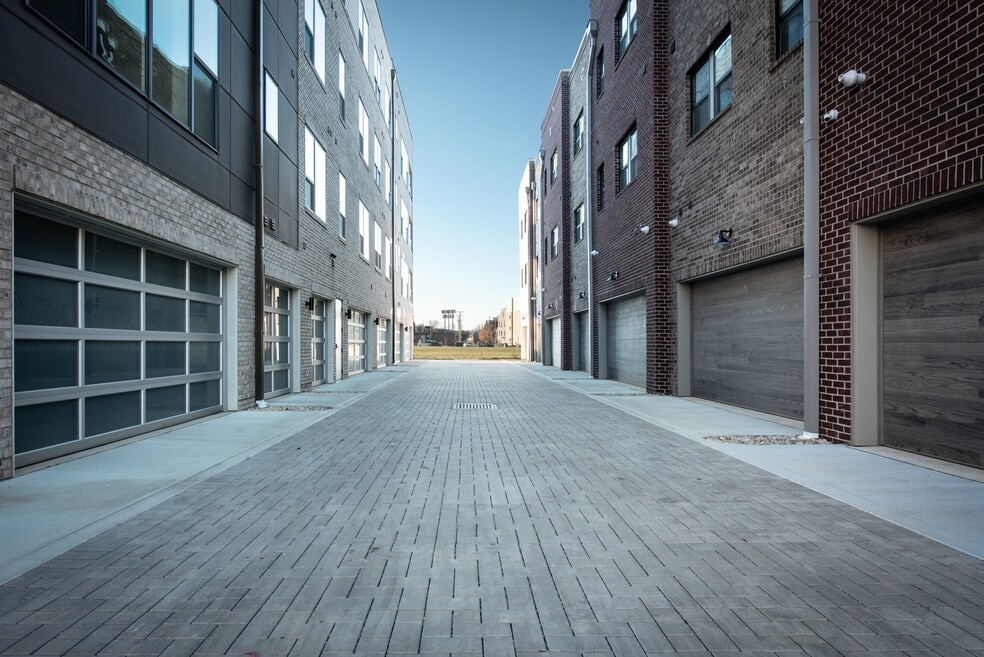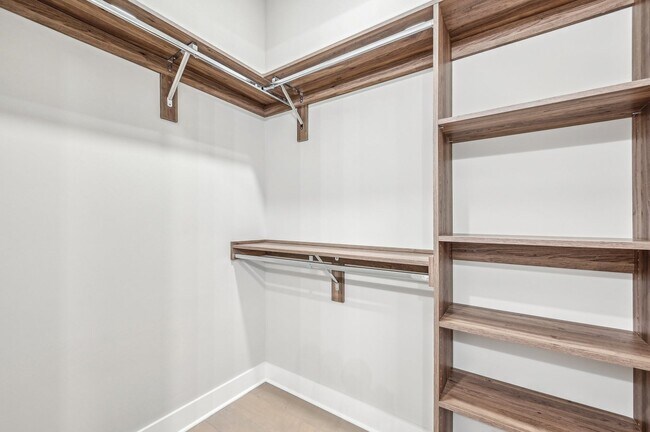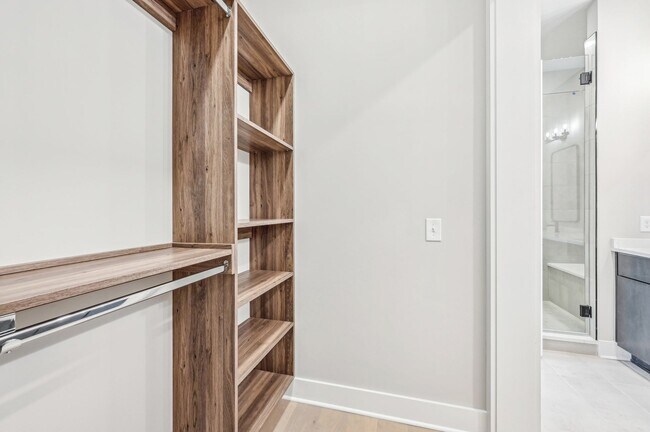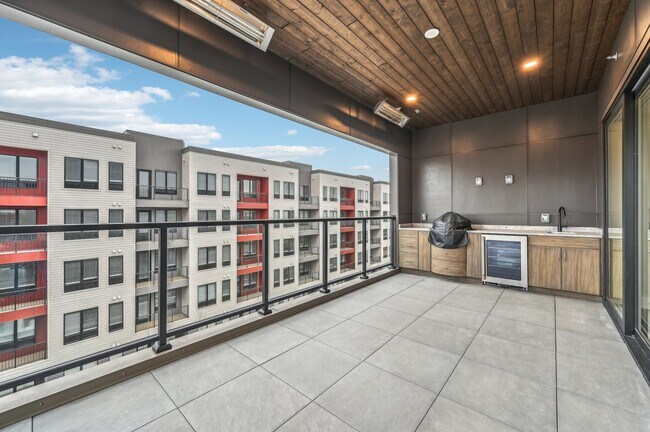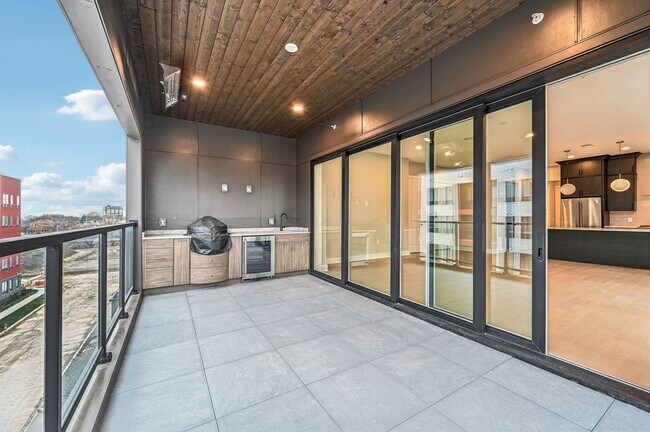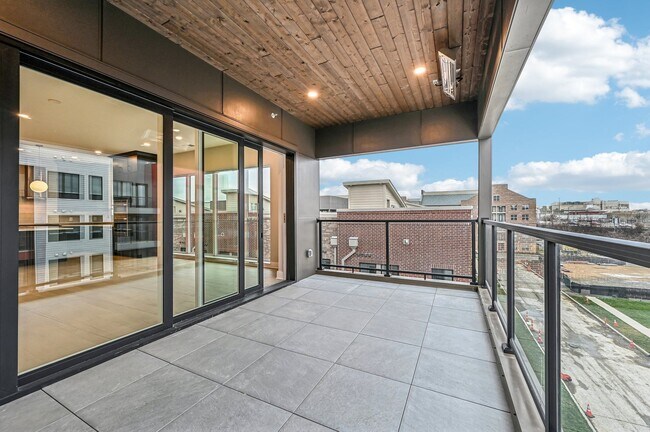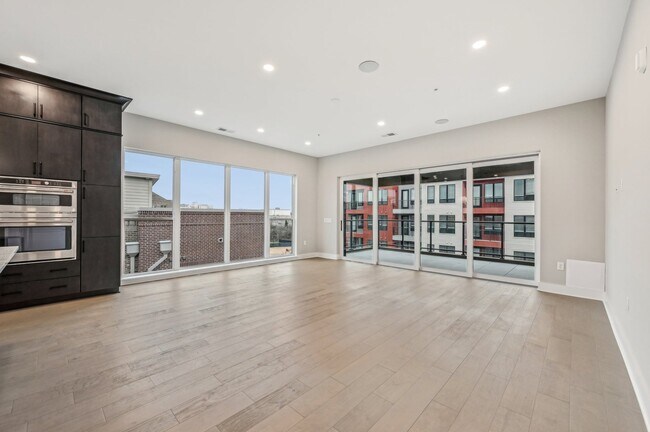
Estimated payment starting at $3,584/month
Highlights
- New Construction
- Fishing
- Clubhouse
- Hilliard Tharp Sixth Grade Elementary School Rated A-
- Primary Bedroom Suite
- Pond in Community
About This Floor Plan
Welcome to The Harris Flat #1, a beautifully designed two-bedroom, two-bathroom condominium offering 1,270 square feet of thoughtfully crafted living space. With its open layout, modern finishes, and versatile features, this home is perfect for a stylish and comfortable urban lifestyle. Living Space At the heart of The Harris Flat #1 is its open-concept design, seamlessly connecting the living, dining, and kitchen areas. This spacious layout is perfect for hosting friends, enjoying quiet evenings, or creating a welcoming space for everyday living. Primary Suite Relax in your private primary suite, complete with an en-suite bathroom. Designed for comfort and tranquility, this space offers a personal retreat within your home. Second Bedroom Adaptable to your needs, the second bedroom is conveniently located near the full bathroom. Use it as a guest room, home office, or cozy den to suit your lifestyle. Outdoor Space Enjoy the outdoors on your large private balcony, ideal for morning coffee, evening relaxation, or casual entertaining. This serene space adds a touch of tranquility to your urban living experience. Parking The Harris Flat #1 includes a private garage with one- or two-car options, providing secure parking and additional storage to streamline your daily routine. Discover The Harris Flat #1 Blending thoughtful design with modern convenience, The Harris Flat #1 offers the perfect balance for contemporary living. Contact us today to learn more or schedule a tour of this exceptional home!
Sales Office
| Monday |
11:00 AM - 3:00 PM
|
| Tuesday |
11:00 AM - 3:00 PM
|
| Wednesday |
11:00 AM - 3:00 PM
|
| Thursday |
11:00 AM - 3:00 PM
|
| Friday |
11:00 AM - 3:00 PM
|
| Saturday | Appointment Only |
| Sunday | Appointment Only |
Property Details
Home Type
- Condominium
Parking
- 1 Car Garage
Home Design
- New Construction
Interior Spaces
- 1-Story Property
- Kitchen Fixtures
Bedrooms and Bathrooms
- 2 Bedrooms
- Primary Bedroom Suite
- Walk-In Closet
- 2 Full Bathrooms
- Bathroom Fixtures
Outdoor Features
- Balcony
Community Details
Overview
- Pond in Community
Amenities
- Restaurant
- Clubhouse
Recreation
- Community Playground
- Community Pool
- Community Spa
- Fishing
- Park
- Dog Park
- Trails
Map
Other Plans in Quarry Trails - Condominiums
About the Builder
- Quarry Trails - Condominiums
- 2879 Kobuk Dr Unit 202
- 2262 Quarry Trails Dr
- Quarry Trails - Townhomes
- 2250 Quarry Trails Dr
- 2248 Quarry Trails Dr
- 2878 Kobuk Dr
- 2808 Kobuk Dr
- 2342 Quarry Trails Dr
- 2835 Katmai Dr
- 2833 Katmai Dr
- 2374 Quarry Trails Dr
- Quarry Trails - Single Family Homes
- 3163 S Dorchester Rd
- 3041 Avalon Rd
- 3252 Dover Rd
- 3254 Dover Rd
- 2015 W 5th Ave Unit 211
- 2015 W 5th Ave Unit 102
- 2015 W 5th Ave Unit 108
