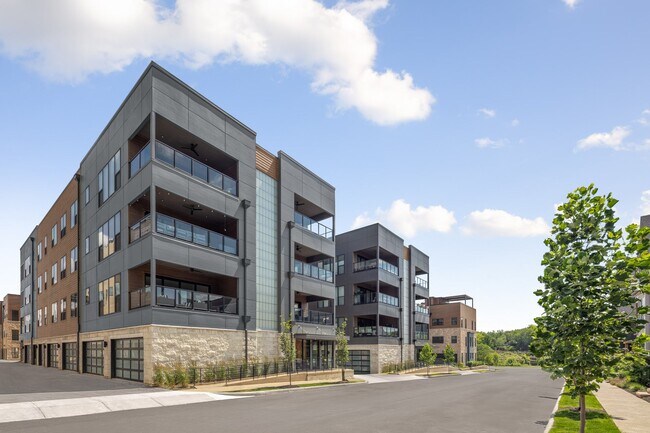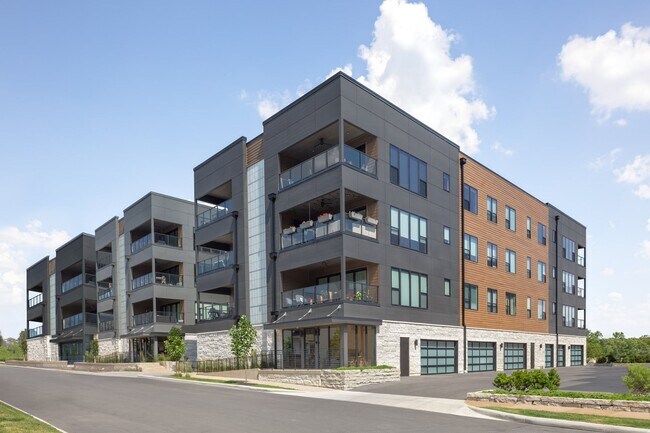Estimated payment starting at $3,784/month
Total Views
30
2
Beds
2.5
Baths
1,458
Sq Ft
$415
Price per Sq Ft
Highlights
- New Construction
- Fishing
- Built-In Refrigerator
- Hilliard Weaver Middle School Rated 9+
- Primary Bedroom Suite
- Clubhouse
About This Floor Plan
The The Harris Flat #2A (QT) Plan by Homes by Thrive is available in the Quarry Trails - Condominiums community in Hilliard, OH 43026, starting from $605,000. This design offers approximately 1,458 square feet and is available in Franklin County, with nearby schools such as Ridgewood Elementary School, Hilliard Tharp Sixth Grade Elementary School, and Hilliard Weaver Middle School.
Sales Office
Hours
| Monday - Friday |
11:00 AM - 3:00 PM
|
| Saturday - Sunday | Appointment Only |
Office Address
2290 Quarry Trails Dr
Columbus, OH 43228
Driving Directions
Property Details
Home Type
- Condominium
Parking
- Garage
Home Design
- New Construction
Interior Spaces
- 1-Story Property
- Recessed Lighting
- Living Room
- Open Floorplan
- Dining Area
- Luxury Vinyl Plank Tile Flooring
Kitchen
- Double Oven
- Built-In Oven
- Cooktop
- Built-In Refrigerator
- Dishwasher
- Stainless Steel Appliances
- Kitchen Island
- Tiled Backsplash
Bedrooms and Bathrooms
- 2 Bedrooms
- Primary Bedroom Suite
- Walk-In Closet
- Powder Room
- Primary bathroom on main floor
- Dual Sinks
- Private Water Closet
- Bathtub with Shower
- Walk-in Shower
Laundry
- Laundry Room
- Laundry on lower level
- Sink Near Laundry
- Washer and Dryer Hookup
Outdoor Features
- Patio
Utilities
- Central Heating and Cooling System
- High Speed Internet
Community Details
Overview
- Pond in Community
Amenities
- Restaurant
- Clubhouse
Recreation
- Community Playground
- Community Pool
- Community Spa
- Fishing
- Park
- Dog Park
- Trails
Map
About the Builder
At Homes by Thrive, they are more than builders—they are believers in the power of home. Behind every design, detail, and decision is a team of people who care deeply about creating spaces where life’s most meaningful moments unfold. In partnership with Thrive Companies, they bring every aspect of community building together—not just to streamline the process, but to craft places that inspire connection, comfort, and belonging. For them, it’s never just about the home itself—it’s about what it makes possible: the dinners, the celebrations, the quiet mornings, and the shared stories. They are honored to be part of that journey and are excited to help each homeowner create the place they’ll call home.
Nearby Homes
- Quarry Trails - Condominiums
- Quarry Trails - Townhomes
- Quarry Trails - Single Family Homes
- 3163 S Dorchester Rd
- 2729 Eastcleft Dr
- 3252 Dover Rd
- 2015 W 5th Ave Unit 211
- 2015 W 5th Ave Unit 102
- 2015 W 5th Ave Unit 108
- 2700 Mc Kinley Ave
- 1565 Berkshire Rd
- 00 W 7th Ave
- 1095 W 3rd Ave
- 1242 Oxley Rd
- 1093 W 3rd Ave
- 1083 W 3rd Ave
- 149 N Eureka Ave
- 45 Belvidere Ave
- 0 Hilliard Rome Rd Unit 225040295
- 0 S Brinker Ave




