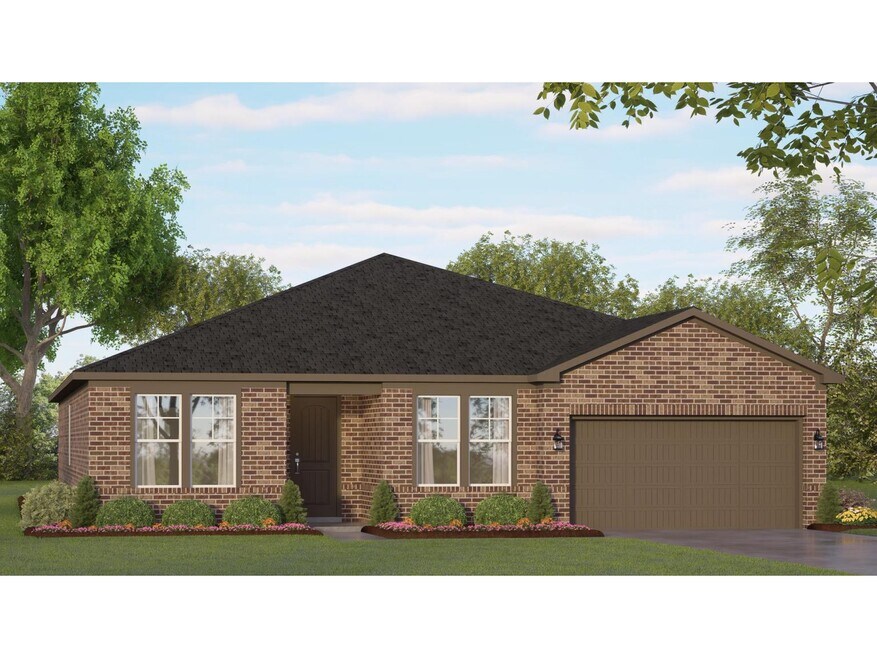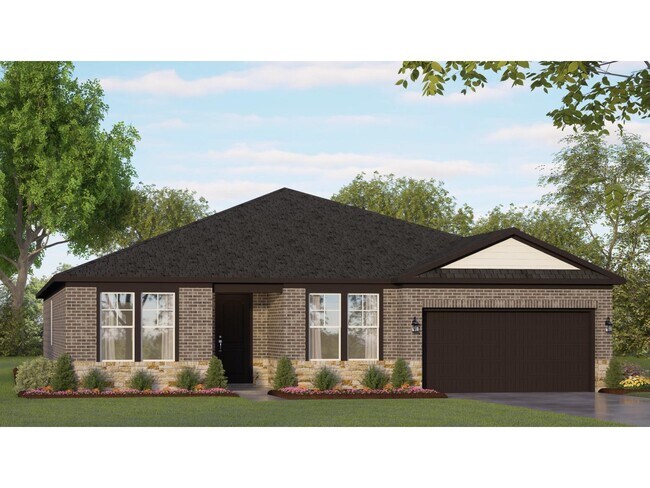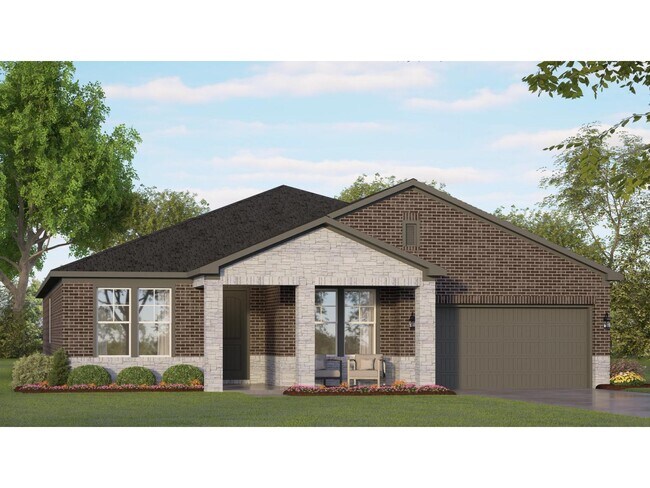
Castroville, TX 78009
Estimated payment starting at $2,915/month
Highlights
- New Construction
- Primary Bedroom Suite
- Walk-In Pantry
- Castroville Elementary School Rated A-
- Covered Patio or Porch
- Stainless Steel Appliances
About This Floor Plan
From its charming exterior to its open-concept kitchen/family room, The Harrison is perfect for entertaining. Its spacious kitchen island invites guests to pull up a chair, and its four bedrooms ensure everyone has enough room, while the covered patio welcomes your family to grill and relax. The primary suite steals the show as its windows cast warm, natural light across the large room. The walk-in closet is ready to handle your wardrobe, and the adjoining storage closet leads right into the laundry room – making laundry day significantly easier. Make it your own with The Harrison’s flexible floor plan. Just know that offerings vary by location, so please discuss our standard features and upgrade options with your community’s agent. *Attached photos may include upgrades and non-standard features.
Builder Incentives
Your dream home is waiting at Davidson Homes! For a limited time, get up to 6% in closing costs (4% on to-be-built homes) and choose between an Appliance Package (1/2 off design package for to-be-built homes) OR 50% Off Lot Premiums
Sales Office
| Monday - Saturday |
10:00 AM - 6:00 PM
|
| Sunday |
12:00 PM - 6:00 PM
|
Home Details
Home Type
- Single Family
HOA Fees
- $13 Monthly HOA Fees
Parking
- 2 Car Attached Garage
- Front Facing Garage
Home Design
- New Construction
Interior Spaces
- 1-Story Property
- Living Room
- Laundry Room
Kitchen
- Walk-In Pantry
- Built-In Range
- Built-In Microwave
- Dishwasher
- Stainless Steel Appliances
- Kitchen Island
- Disposal
Bedrooms and Bathrooms
- 4 Bedrooms
- Primary Bedroom Suite
- Walk-In Closet
- 3 Full Bathrooms
- Dual Vanity Sinks in Primary Bathroom
- Private Water Closet
- Walk-in Shower
Outdoor Features
- Covered Patio or Porch
Community Details
- Greenbelt
Map
Other Plans in Potranco Oaks - The Reserve
About the Builder
- Potranco Oaks
- Potranco Oaks - The Reserve
- Potranco Oaks
- Potranco Oaks - The Reserve
- 176 Burning Star Blvd
- 142 Secretariat Ave
- 137 Gallant Fox Dr
- 130 Gallant Fox Dr
- 210 Landon Path
- 165 Poe Pkwy
- 250 Matthew Path
- 235 Poe Pkwy
- 118 Storm Way
- 169 Mallorys Way
- 255 County Road 386
- 530 Poe Pkwy
- 557 Poe Pkwy
- 322 Lawrence Dr
- 256 Lawrence Dr
- 274 Lawrence Dr


