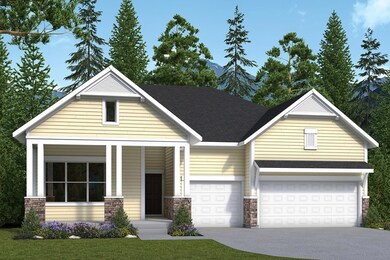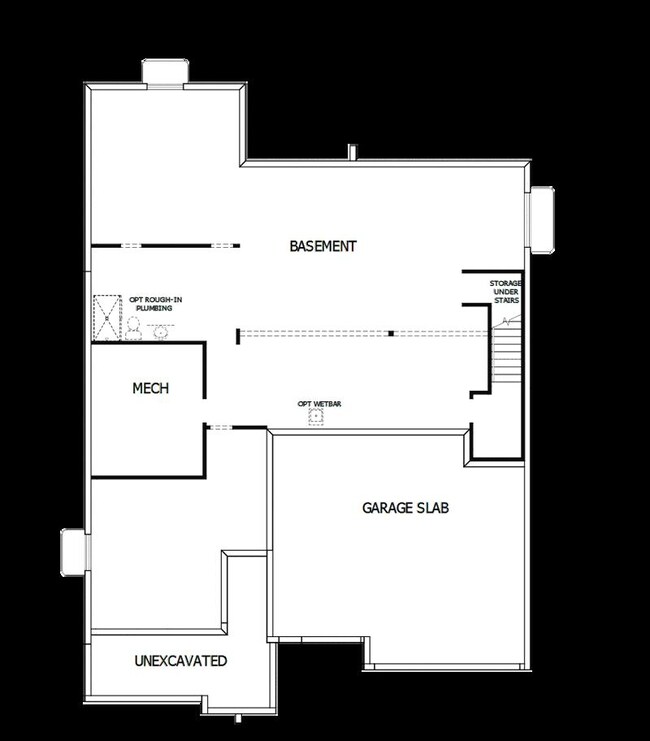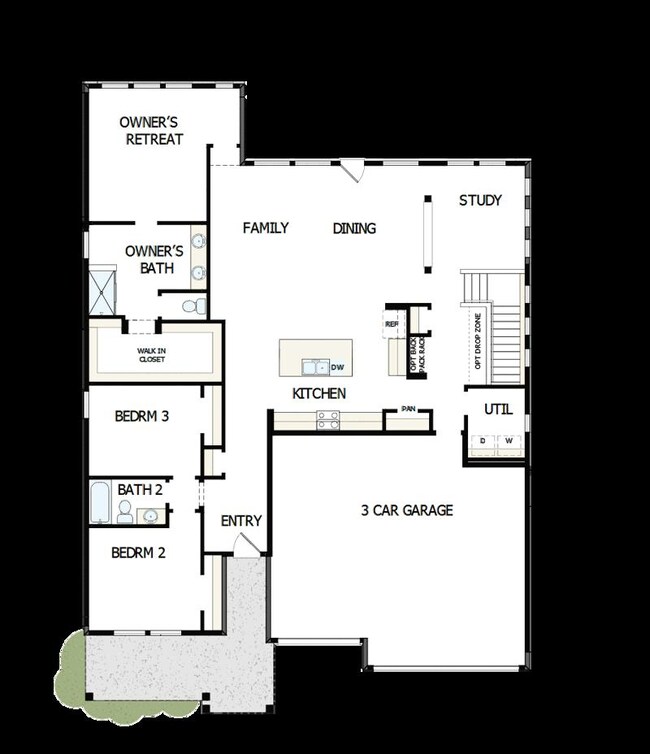
Beringwood Layton, UT 84040
Estimated payment $4,776/month
Highlights
- New Construction
- Park
- 1-Story Property
- Community Lake
- Trails
About This Home
Elegance and genuine comforts combine to make each day delightful in The Beringwood by David Weekley floor plan. Sunlight shines on the open family and dining areas. The chef’s kitchen provides a dine-up island and plenty of storage and prep space. A covered porch, study and basement add great places to spend time together and pursue individual activities. Begin and end each day in the serene Owner’s Retreat, which features an en suite Owner’s Bath and walk-in closet. Two junior bedrooms separated by a shared full bathroom grace the front of this home. Get the most out of each day with the EnergySaver™ innovations that enhance the design of this new home in the Layton, Utah, community of Eastridge Park.
Home Details
Home Type
- Single Family
Parking
- 3 Car Garage
Home Design
- New Construction
- Ready To Build Floorplan
- Beringwood Plan
Interior Spaces
- 2,064 Sq Ft Home
- 1-Story Property
- Basement
Bedrooms and Bathrooms
- 3 Bedrooms
- 2 Full Bathrooms
Community Details
Overview
- Built by David Weekley Homes
- The Heights At Eastridge Park Subdivision
- Community Lake
Recreation
- Park
- Trails
Sales Office
- 1354 E. Hollyhock Way
- Layton, UT 84040
- 385-578-0773
- Builder Spec Website
Map
Similar Homes in Layton, UT
Home Values in the Area
Average Home Value in this Area
Property History
| Date | Event | Price | Change | Sq Ft Price |
|---|---|---|---|---|
| 03/26/2025 03/26/25 | For Sale | $724,990 | -- | $351 / Sq Ft |
- 1708 N Larkspur Way
- 1220 E Hollyhock Way
- 1354 E Hollyhock Way
- 1354 E Hollyhock Way
- 1354 E Hollyhock Way
- 1354 E Hollyhock Way
- 1354 E Hollyhock Way
- 1354 E Hollyhock Way
- 1267 E Hollyhock Way
- 1379 E Hollyhock Ct
- 1708 Larkspur Way
- 1318 E Larkspur Way
- 1252 E Larkspur Way
- 1707 Larkspur Way
- 1437 E Hollyhock Ct
- 1202 E Hollyhock Way
- 1308 E Daffodil Ct Unit 150
- 1321 E Daffodil Ct Unit 155
- 1463 Kays Creek Dr
- 1431 E Beechwood Dr




