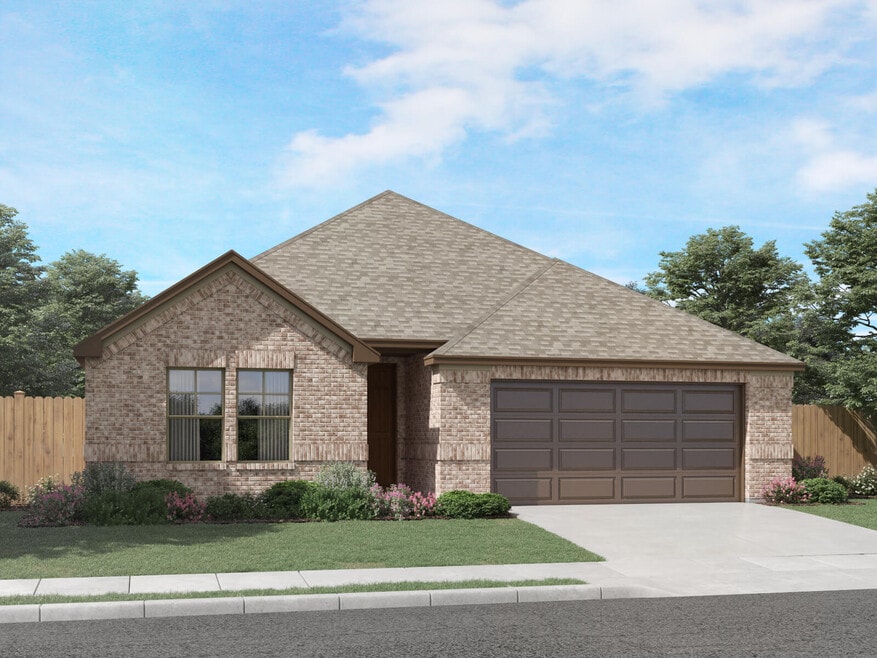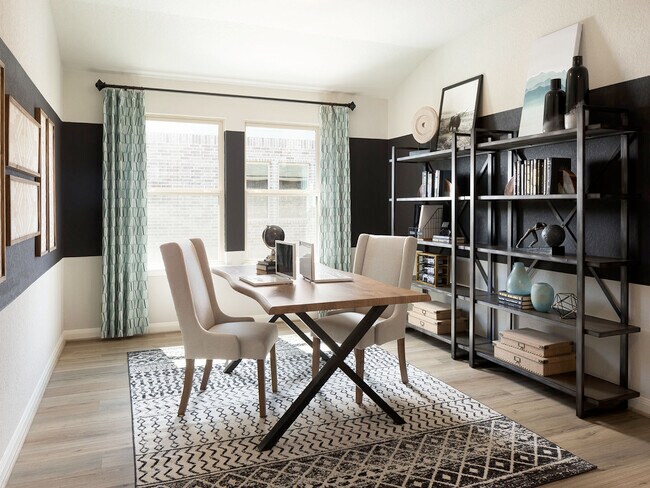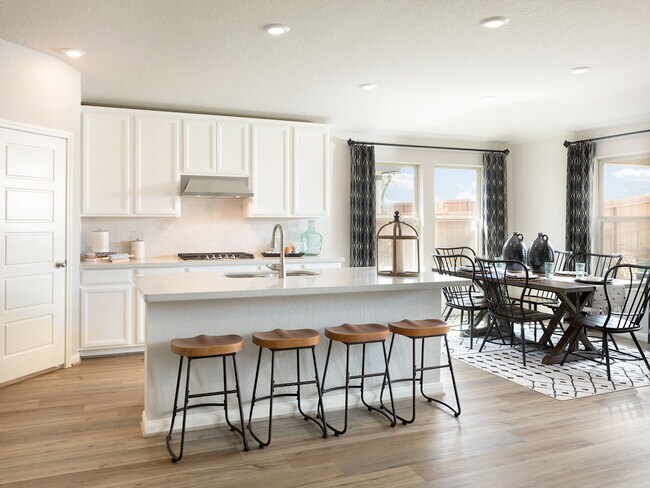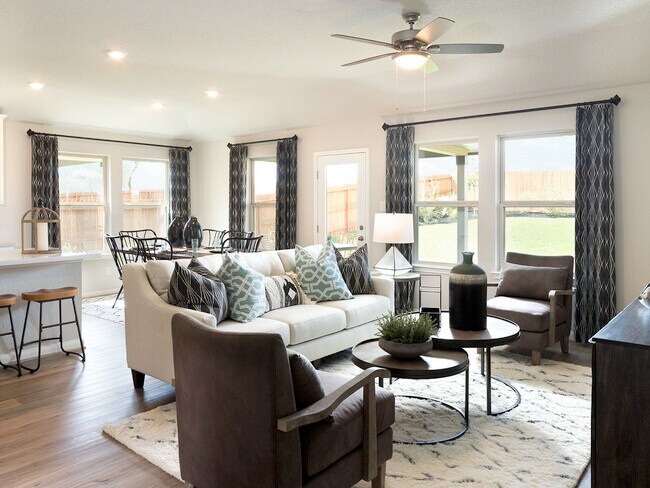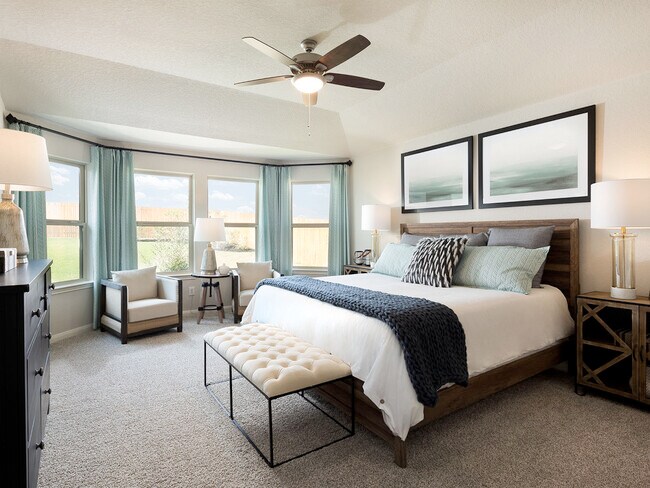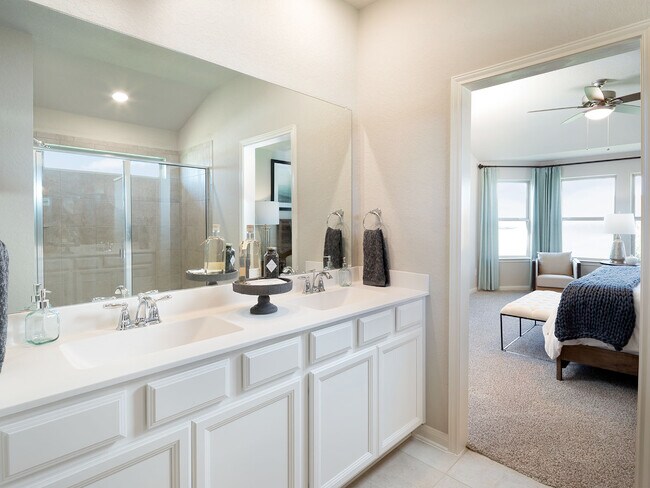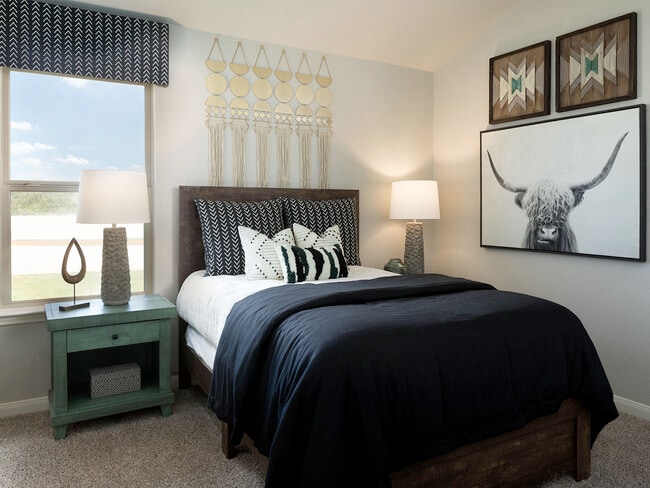
Estimated payment starting at $2,792/month
Total Views
13,786
4
Beds
3
Baths
2,268
Sq Ft
$194
Price per Sq Ft
Highlights
- New Construction
- Freestanding Bathtub
- Granite Countertops
- Primary Bedroom Suite
- Great Room
- Community Pool
About This Floor Plan
Sip your morning coffee at the Henderson's convenient kitchen island overlooking the dining and living rooms. In the primary suite, elegant sloped ceilings complement the sizeable space, including ensuite with dual sinks and large walk-in closet.
Sales Office
Hours
| Monday | Appointment Only |
| Tuesday |
10:00 AM - 6:00 PM
|
| Wednesday |
10:00 AM - 6:00 PM
|
| Thursday |
10:00 AM - 6:00 PM
|
| Friday |
10:00 AM - 6:00 PM
|
| Saturday |
10:00 AM - 6:00 PM
|
| Sunday |
12:00 PM - 6:00 PM
|
Sales Team
Robert Morris
Edgar Robles
Office Address
11407 Sagebrooke Run
San Antonio, TX 78254
Driving Directions
Home Details
Home Type
- Single Family
Lot Details
- Fenced Yard
HOA Fees
- $38 Monthly HOA Fees
Parking
- 2 Car Attached Garage
- Front Facing Garage
Taxes
Home Design
- New Construction
- Spray Foam Insulation
Interior Spaces
- 1-Story Property
- Ceiling Fan
- Blinds
- Smart Doorbell
- Great Room
- Dining Room
- Flex Room
- Carpet
Kitchen
- Breakfast Area or Nook
- Breakfast Bar
- Walk-In Pantry
- Built-In Oven
- Built-In Microwave
- Dishwasher
- Stainless Steel Appliances
- Kitchen Island
- Granite Countertops
- Kitchen Fixtures
Bedrooms and Bathrooms
- 4 Bedrooms
- Primary Bedroom Suite
- Walk-In Closet
- Powder Room
- 3 Full Bathrooms
- Primary bathroom on main floor
- Secondary Bathroom Double Sinks
- Dual Vanity Sinks in Primary Bathroom
- Bathroom Fixtures
- Freestanding Bathtub
- Bathtub with Shower
- Walk-in Shower
Laundry
- Laundry Room
- Laundry on main level
- Washer and Dryer
Home Security
- Smart Lights or Controls
- Pest Guard System
Eco-Friendly Details
- Green Certified Home
- Energy-Efficient Insulation
- Watersense Fixture
Utilities
- Smart Home Wiring
- Smart Outlets
- Water Softener
Community Details
Amenities
- Picnic Area
- Recreation Room
Recreation
- Community Pool
- Recreational Area
Map
Other Plans in Sagebrooke - Classic Series
About the Builder
Opening the door to a Life. Built. Better.® Since 1985.
From money-saving energy efficiency to thoughtful design, Meritage Homes believe their homeowners deserve a Life. Built. Better.® That’s why they're raising the bar in the homebuilding industry.
Nearby Homes
- Sagebrooke - Premier Series
- Sagebrooke - Classic Series
- 11594 Cottage Point
- 10514 Briceway Club
- Bricewood
- Bricewood
- 11452 Feather Vale Blank
- 11447 Feather Vale Blank
- 11720 Galm Rd
- 8911 Farm To Market Road 1560
- 11503 Anselmo
- 12009 Moo Cow St
- 12136 Big Iron
- Davis Ranch - 60ft. lots
- Davis Ranch - 50ft. lots
- Davis Ranch - 60'
- Davis Ranch - 50'
- Davis Ranch - The Preserve
- Davis Ranch - The Heritage
- Davis Ranch - The Terrace
