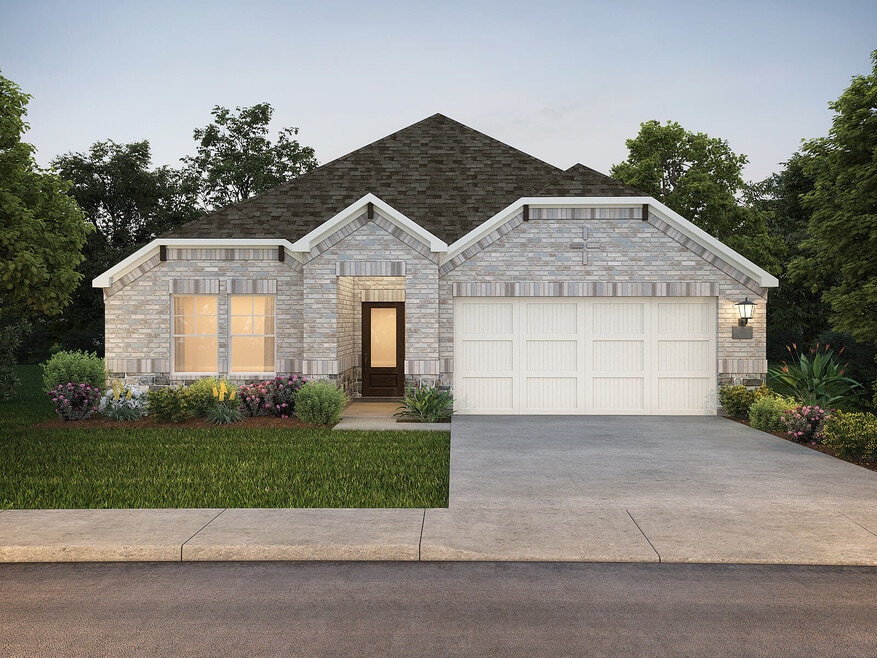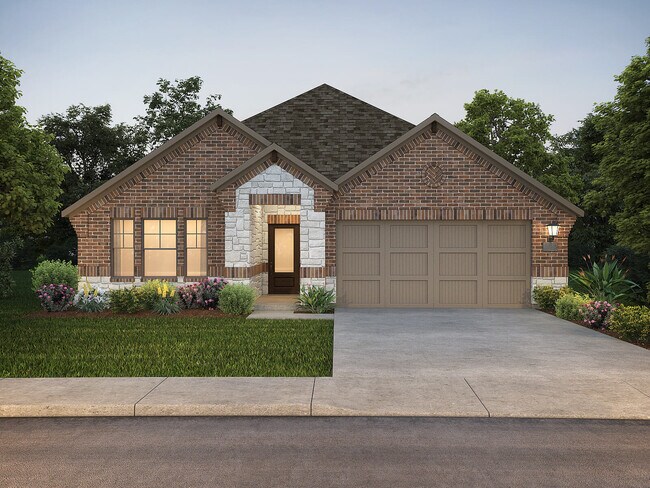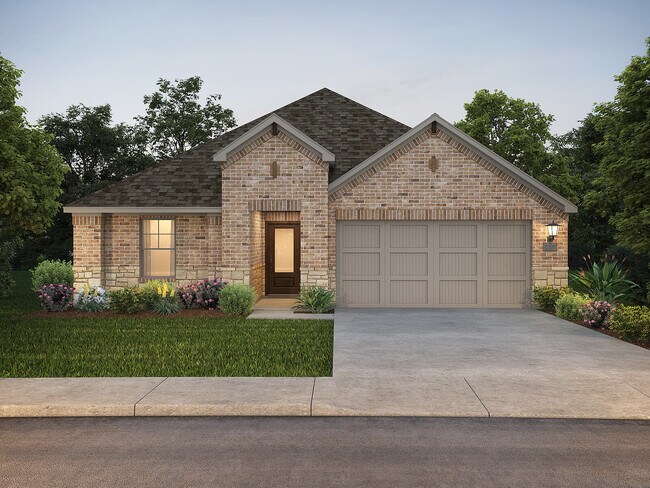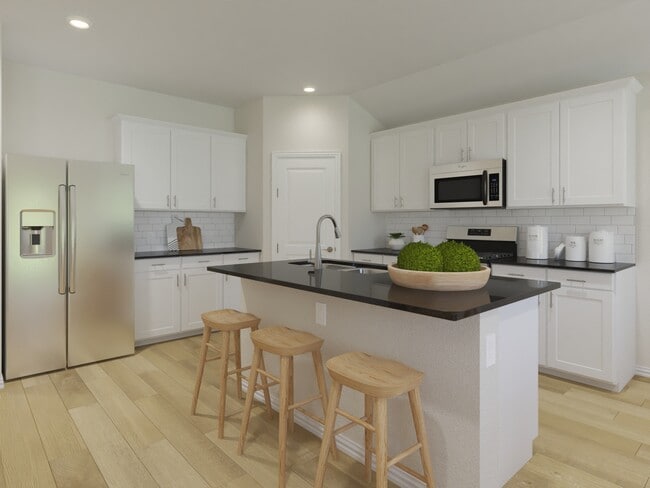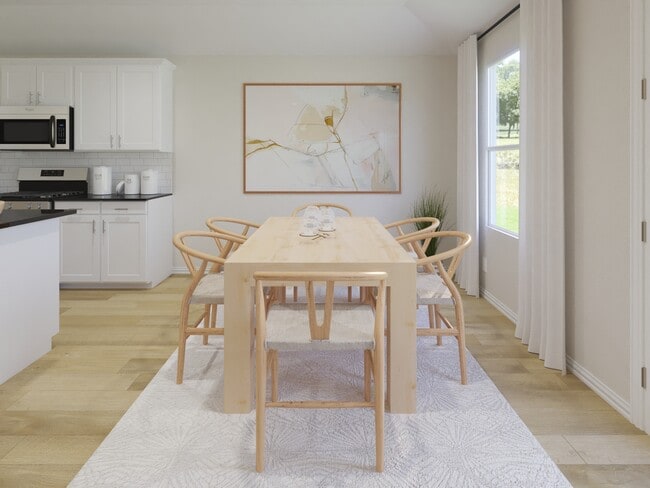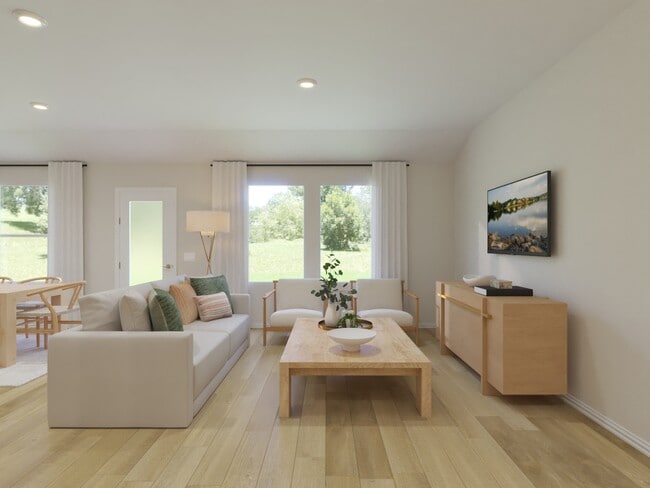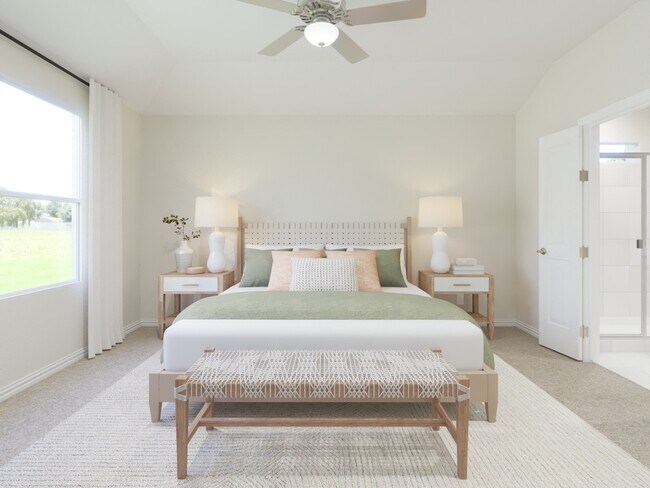
Verified badge confirms data from builder
McKinney, TX 75071
Estimated payment starting at $2,404/month
Total Views
9,159
4
Beds
3
Baths
2,260
Sq Ft
$166
Price per Sq Ft
Highlights
- New Construction
- Primary Bedroom Suite
- Covered Patio or Porch
- Southard Middle School Rated A-
- Community Pool
- Walk-In Pantry
About This Floor Plan
Sip your morning coffee at the Henderson's convenient kitchen island overlooking the dining and family rooms. In the primary suite, elegant sloped ceilings complement the sizeable space, including ensuite with dual sinks and large walk-in closet.
Sales Office
Hours
| Monday - Saturday |
10:00 AM - 6:00 PM
|
| Sunday |
12:00 PM - 6:00 PM
|
Sales Team
Derek Reed
Greg Duran
Cade Stuart
Tiffany Leaumont
Randy Ratkowski
Office Address
3804 HIGH VALLEY DR
MCKINNEY, TX 75071
Driving Directions
Home Details
Home Type
- Single Family
HOA Fees
- $50 Monthly HOA Fees
Parking
- 2 Car Attached Garage
- Front Facing Garage
Home Design
- New Construction
Interior Spaces
- 1-Story Property
- Open Floorplan
- Dining Area
- Flex Room
Kitchen
- Breakfast Bar
- Walk-In Pantry
- Built-In Range
- Range Hood
- Dishwasher
- Kitchen Island
Bedrooms and Bathrooms
- 4 Bedrooms
- Primary Bedroom Suite
- Walk-In Closet
- In-Law or Guest Suite
- 3 Full Bathrooms
- Double Vanity
- Private Water Closet
- Bathtub with Shower
- Walk-in Shower
Laundry
- Laundry Room
- Laundry on main level
- Washer and Dryer Hookup
Utilities
- Central Heating and Cooling System
- High Speed Internet
- Cable TV Available
Additional Features
- Green Certified Home
- Covered Patio or Porch
Community Details
Recreation
- Community Playground
- Community Pool
- Splash Pad
- Trails
Map
Move In Ready Homes with this Plan
Other Plans in Southridge - Signature Series
About the Builder
Opening the door to a Life. Built. Better.® Since 1985.
From money-saving energy efficiency to thoughtful design, Meritage Homes believe their homeowners deserve a Life. Built. Better.® That’s why they're raising the bar in the homebuilding industry.
Nearby Homes
- Southridge - Trophy Series Lot 60'
- Southridge - Trophy Series Lot 50'
- Southridge - Musician Series - Lot 60'
- Southridge - Texas Tree Series Lot 40'
- Southridge - Victory Series Lot 50'
- Southridge - Spring Series
- Southridge - Signature Series
- 3705 Norwood Dr
- 506 Tidal Dr
- 521 Tidal Dr
- 603 Whispering Winds Trail
- 3712 Valwood Dr
- 609 Whispering Winds Trail
- 4007 Sandstone Dr
- 4011 Sandstone Dr
- 3910 Sandstone Dr
- 803 Tidal Dr
- 902 Pine Beach Dr
- 602 Aroco Bend
- 616 Aroco Bend
