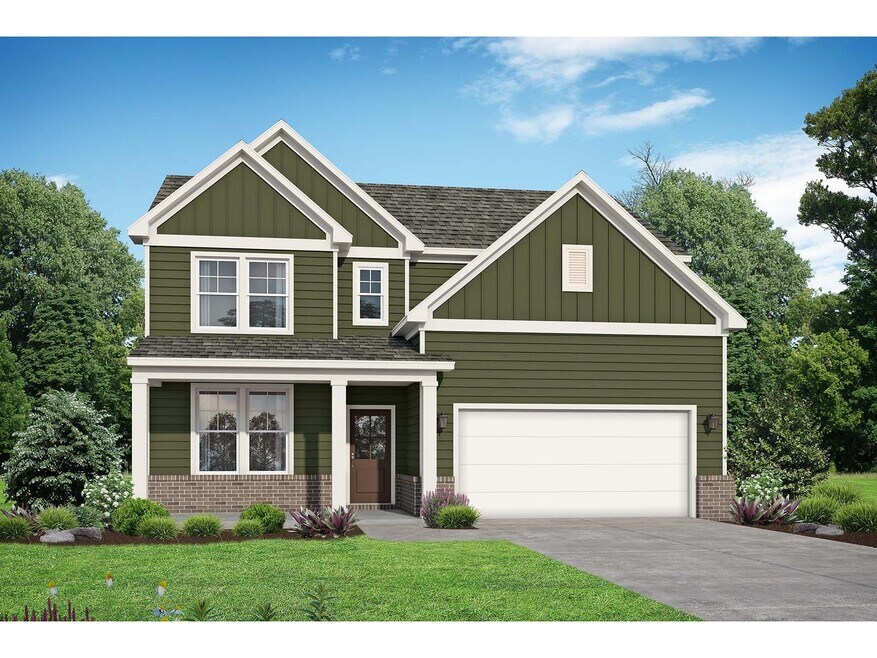
Estimated payment starting at $3,160/month
Highlights
- New Construction
- Mud Room
- Covered Patio or Porch
- Primary Bedroom Suite
- Home Office
- Breakfast Area or Nook
About This Floor Plan
Welcome to The Henry! Upon entering the spacious foyer, you'll immediately notice the dedicated study, perfect for a home office or quiet reading nook. You'll be captivated by the open-concept living area, seamlessly connecting the family room, and kitchen. This layout offers ample space for entertaining, while multiple windows provide an abundance of natural light. The Henry's thoughtful design includes four generously sized bedrooms, with the luxurious master suite boasting a walk-in closet and en-suite bathroom. Two additional full bathrooms provide convenience for family members and guests, while the half bath situated on the main floor is perfect for visitors. With its blend of sophistication, functionality, and style, The Henry is the ultimate home for those seeking comfort and modern living. Make it your own with The Henry’s flexible floor plan. Just know that offerings vary by location, so please discuss our standard features and upgrade options with your community’s agent.
Sales Office
| Monday |
1:00 PM - 5:00 PM
|
| Tuesday |
10:00 AM - 5:00 PM
|
| Wednesday |
10:00 AM - 5:00 PM
|
| Thursday |
10:00 AM - 5:00 PM
|
| Friday |
10:00 AM - 5:00 PM
|
| Saturday |
10:00 AM - 5:00 PM
|
| Sunday |
1:00 PM - 5:00 PM
|
Home Details
Home Type
- Single Family
HOA Fees
- $30 Monthly HOA Fees
Parking
- 2 Car Attached Garage
- Front Facing Garage
Home Design
- New Construction
Interior Spaces
- 2-Story Property
- Mud Room
- Formal Entry
- Family Room
- Home Office
Kitchen
- Breakfast Area or Nook
- Walk-In Pantry
- Built-In Range
- Built-In Microwave
- Dishwasher
- Stainless Steel Appliances
- Kitchen Island
- Disposal
Bedrooms and Bathrooms
- 4 Bedrooms
- Primary Bedroom Suite
- Walk-In Closet
- Powder Room
- Dual Vanity Sinks in Primary Bathroom
- Private Water Closet
- Bathtub with Shower
- Walk-in Shower
Laundry
- Laundry Room
- Laundry on upper level
Outdoor Features
- Covered Patio or Porch
Map
Other Plans in Woods Crossing
About the Builder
- Woods Crossing
- The Woods
- 1428 109s Hwy
- 1430 S Water Ave
- Windsong - Townhomes
- 1481 Calgy Dr
- 0 Peach Valley Rd
- 10800 Highway 109 N
- 10775 Highway 109 N
- 1096 Lock 4 Rd
- Peach Valley Estates
- 0 Newton Ln Unit RTC2887616
- 0 Winchester St W Unit RTC3034692
- 0 Collier Ln Unit RTC2905448
- The Paddock - Villas Homes
- 212 S Boyers Ave
- 2183 Tennessee 25
- The Towns at Red River
- 919 Long Hollow Pike
- Vinewood TH
