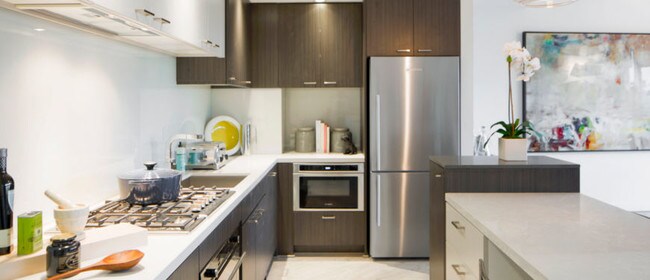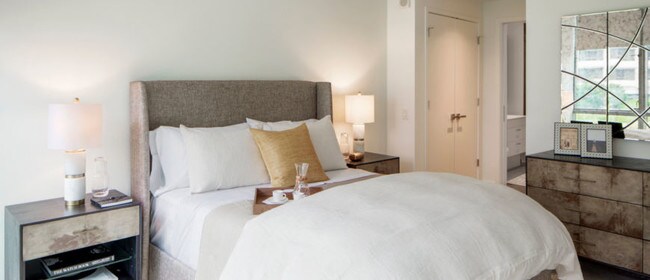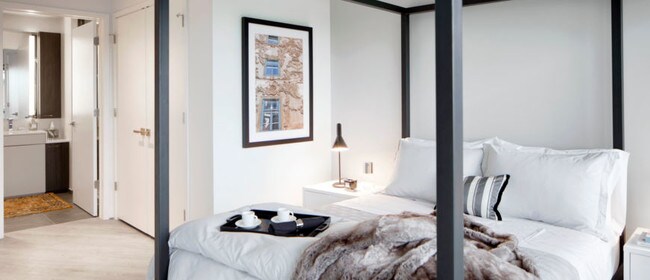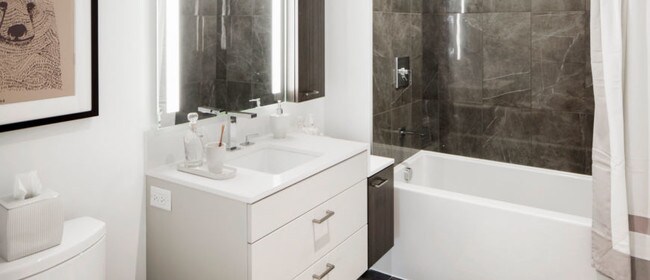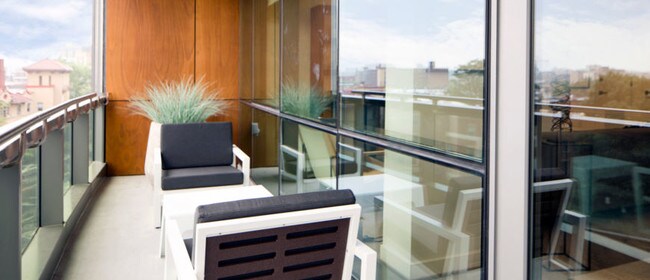About The Hepburn
The Hepburn represents the classically modern: an effortless style with the confidence of casual elegance. A grand apartment building located in Washington, DC, The Hepburn is at the nexus of the established Kalorama and the lively Dupont Circle Neighborhoods. Built with the timeless contentment of glass, marble and bronze, an enduring panoramic view, bespoke service and amenities, The Hepburn delivers the cachet of the iconic. Past, present and future.

Pricing and Floor Plans
Studio
Studio SC
$2,849 - $5,406
Studio, 1 Bath, 598 Sq Ft
https://imagescdn.homes.com/i2/inXkq-_jt3oNB-p5McWiOIM4WmFoG_AHISs4fc5DZDA/116/the-hepburn-washington-dc-12.png?t=p&p=1
| Unit | Price | Sq Ft | Availability |
|---|---|---|---|
| 0911 | $2,849 | 598 | Dec 31 |
1 Bedroom
1 Bed 1 Bath BR JR
$2,913 - $4,128
1 Bed, 1 Bath, 506 Sq Ft
https://imagescdn.homes.com/i2/njL35HubgbeQ6B6kI8dh4eGaEH_sazerTE8z8ca5Hjo/116/the-hepburn-washington-dc.png?t=p&p=1
| Unit | Price | Sq Ft | Availability |
|---|---|---|---|
| 0713 | $2,913 | 506 | Now |
| 0613 | $3,158 | 506 | Dec 6 |
1 Bed 1 Bath B1A
$2,932 - $3,849
1 Bed, 1 Bath, 617 Sq Ft
https://imagescdn.homes.com/i2/hRdikjH8eP30sQgozbNUYx08MV4ywWH1HzqYC7-43rg/116/the-hepburn-washington-dc-2.png?p=1
| Unit | Price | Sq Ft | Availability |
|---|---|---|---|
| 0303 | $2,932 | 617 | Now |
1 Bed 1 Bath B1C
$3,023 - $4,434
1 Bed, 1 Bath, 652 Sq Ft
https://imagescdn.homes.com/i2/1SADqFzSqI3cEPBRK7J8xfcavQklaHSWA_CxQTtCiJw/116/the-hepburn-washington-dc-3.png?t=p&p=1
| Unit | Price | Sq Ft | Availability |
|---|---|---|---|
| 0809 | $3,023 | 652 | Now |
| 0709 | $3,278 | 652 | Jan 6, 2026 |
1 Bed 1 Bath B1G
$3,318 - $4,336
1 Bed, 1 Bath, 688 Sq Ft
https://imagescdn.homes.com/i2/Tyn3p1duDso7je0zIyBpeVRAD9MVHniz_lNuYL8yM8I/116/the-hepburn-washington-dc-10.png?t=p&p=1
| Unit | Price | Sq Ft | Availability |
|---|---|---|---|
| 0419 | $3,318 | 688 | Dec 7 |
1 Bed 1 Bath B1M
$3,518 - $4,755
1 Bed, 1 Bath, 799 Sq Ft
https://imagescdn.homes.com/i2/MTuvPSe-T6LANeYcWGft2XYgOAe0IiOZi1uKs4n2esA/116/the-hepburn-washington-dc-14.png?t=p&p=1
| Unit | Price | Sq Ft | Availability |
|---|---|---|---|
| 0701 | $3,518 | 799 | Jan 18, 2026 |
1 Bed 1 Bath B1V
$3,537 - $4,606
1 Bed, 1 Bath, 868 Sq Ft
https://imagescdn.homes.com/i2/61EJ6LPc-Lmy1plyaQmlOjatEP9lbxSXQZwxTIy3IG8/116/the-hepburn-washington-dc-4.png?t=p&p=1
| Unit | Price | Sq Ft | Availability |
|---|---|---|---|
| 0721 | $3,537 | 868 | Now |
1 Bed 1 Bath B1F
$3,678 - $4,688
1 Bed, 1 Bath, 682 Sq Ft
https://imagescdn.homes.com/i2/xHYHlO-mzNV8tYfxLtq2Zkj2C5yQbiGq27lWyRj0LyY/116/the-hepburn-washington-dc-6.jpg?p=1
| Unit | Price | Sq Ft | Availability |
|---|---|---|---|
| 0207 | $3,678 | 682 | Now |
1 Bed 1 Bath B1S
$3,843 - $5,043
1 Bed, 1 Bath, 863 Sq Ft
https://imagescdn.homes.com/i2/PKnyjLP7JfPNSnUE-frwcNPGHqBvACVNk91PKLsRgI4/116/the-hepburn-washington-dc-11.png?t=p&p=1
| Unit | Price | Sq Ft | Availability |
|---|---|---|---|
| 0215 | $3,843 | 863 | Dec 28 |
2 Bedrooms
2 Bed 2 Bath B2F
$6,764 - $11,922
2 Beds, 2 Baths, 1,333 Sq Ft
https://imagescdn.homes.com/i2/r1p_VrTMhAfjOG2rAQHYb1n8Vw6DBNN5Sk5WiHz8R_I/116/the-hepburn-washington-dc-15.png?t=p&p=1
| Unit | Price | Sq Ft | Availability |
|---|---|---|---|
| 0206 | $6,764 | 1,333 | Feb 1, 2026 |
2 Bed 2 Bath B2J
$8,054 - $14,115
2 Beds, 2 Baths, 1,361 Sq Ft
/assets/images/102/property-no-image-available.png
| Unit | Price | Sq Ft | Availability |
|---|---|---|---|
| 0716 | $8,054 | 1,361 | Jan 16, 2026 |
2 Bed 2 Bath Den B2DC
$10,107 - $22,422
2 Beds, 2 Baths, 1,565 Sq Ft
https://imagescdn.homes.com/i2/77GTcm7Xkc5hQdGxlMs5L2Z5I3-l2xNC44GKj-riU4Q/116/the-hepburn-washington-dc-7.png?p=1
| Unit | Price | Sq Ft | Availability |
|---|---|---|---|
| 1121 | $10,107 | 1,565 | Now |
2 Bed 2 Bath Den B2DA
$12,094 - $25,652
2 Beds, 2 Baths, 1,557 Sq Ft
https://imagescdn.homes.com/i2/EgQbaH-XMrvHxuuzqZLYmQA4AJWxRSF-HWeT57n6lLI/116/the-hepburn-washington-dc-8.png?t=p&p=1
| Unit | Price | Sq Ft | Availability |
|---|---|---|---|
| 1118 | $12,094 | 1,557 | Now |
3 Bedrooms
3 Bed 3 Bath B3A
$15,746 - $30,000
3 Beds, 3 Baths, 1,965 Sq Ft
https://imagescdn.homes.com/i2/_Zm283lMVLO2yvcFPCcaHMF7KCTfai5EvaHMlfIUQus/116/the-hepburn-washington-dc-9.png?t=p&p=1
| Unit | Price | Sq Ft | Availability |
|---|---|---|---|
| 1116 | $15,746 | 1,965 | Now |
Fees and Policies
The fees below are based on community-supplied data and may exclude additional fees and utilities. Use the Rent Estimate Calculator to determine your monthly and one-time costs based on your requirements.
One-Time Basics
Due at Application Due at Move InParking
Pets
Property Fee Disclaimer: Standard Security Deposit subject to change based on screening results; total security deposit(s) will not exceed any legal maximum. Resident may be responsible for maintaining insurance pursuant to the Lease. Some fees may not apply to apartment homes subject to an affordable program. Resident is responsible for damages that exceed ordinary wear and tear. Some items may be taxed under applicable law. This form does not modify the lease. Additional fees may apply in specific situations as detailed in the application and/or lease agreement, which can be requested prior to the application process. All fees are subject to the terms of the application and/or lease. Residents may be responsible for activating and maintaining utility services, including but not limited to electricity, water, gas, and internet, as specified in the lease agreement.
Map
- 1860 19th St NW
- 1832 Florida Ave NW
- 1840 Vernon St NW Unit 208
- 1840 Vernon St NW Unit 402
- 2001 19th St NW Unit 3
- 2022 Columbia Rd NW Unit 612
- 2022 Columbia Rd NW Unit 102
- 1828 T St NW
- 2017 19th St NW
- 1845 Vernon St NW
- 1820 T St NW Unit 6
- 2019 19th St NW Unit 3
- 1923 S St NW
- 1811 T St NW
- 1858 California St NW Unit 5
- 1858 California St NW Unit 33
- 1812 Vernon St NW Unit 34
- 1803 T St NW Unit 3
- 1801 T St NW Unit 10
- 2009 Columbia Rd NW Unit 3
- 1901 Connecticut Ave NW Unit FL4-ID664
- 1901 Connecticut Ave NW Unit FL3-ID663
- 1908 Florida Ave NW
- 1832 Florida Ave NW
- 1826 Vernon St NW Unit FL3-ID194
- 1826 Vernon St NW Unit FL3-ID192
- 1826 Vernon St NW Unit FL1-ID180
- 1826 Vernon St NW Unit FL-1-ID177
- 1800 19th St NW Unit ID364P
- 1828 California St NW Unit B
- 1830 California St NW
- 1820 Swann St NW Unit 303
- 1820 Swann St NW Unit 2
- 1820 Swann St NW
- 1832 18th St NW Unit ID1011222P
- 1738 19th St NW Unit ID605P
- 1930 Columbia Rd NW
- 1823 S St NW
- 1777 T St NW Unit 5
- 1737 Connecticut Ave NW Unit ID1011178P


