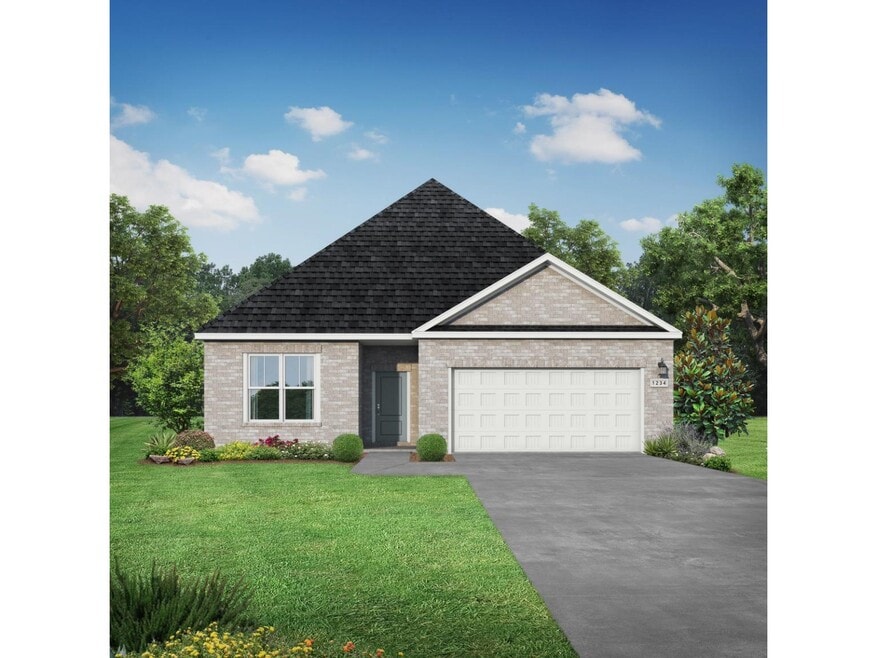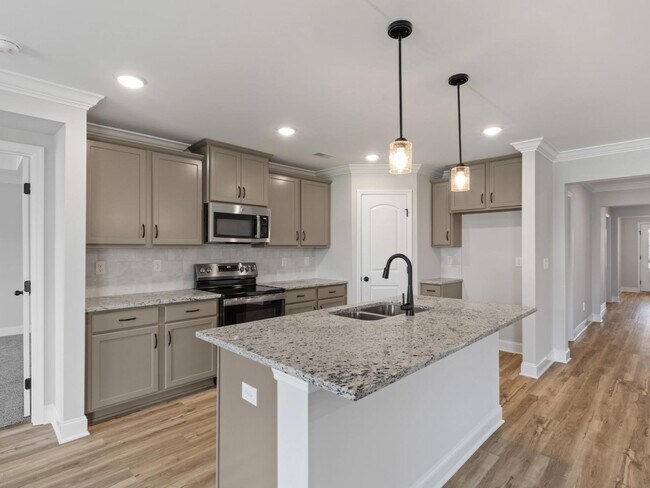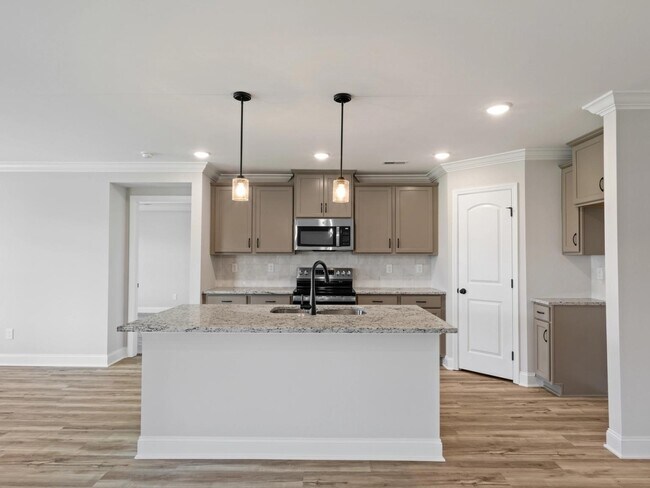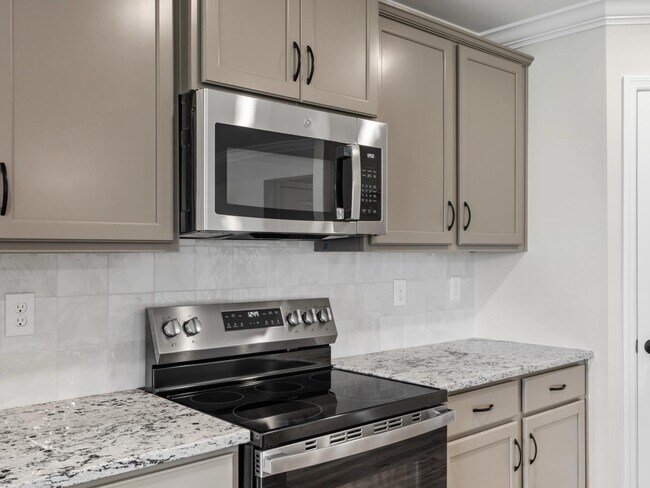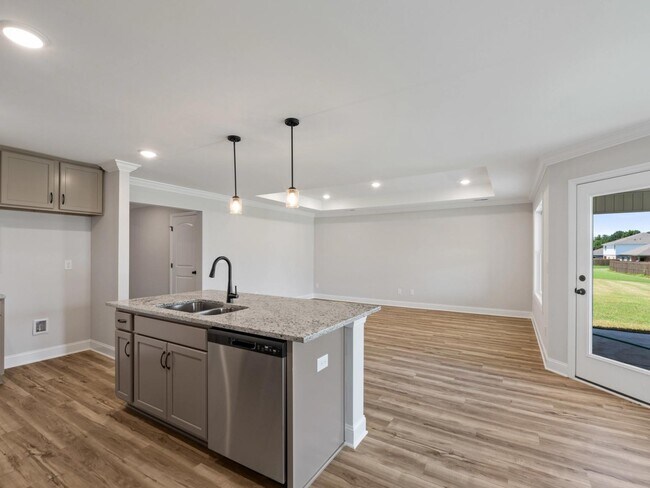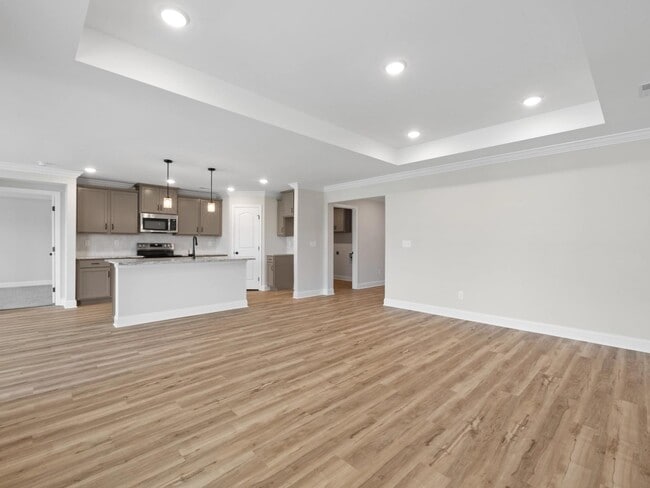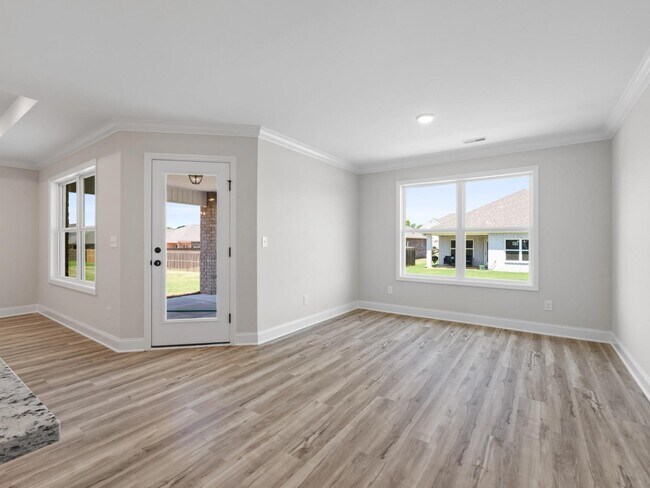
Josephine, TX 75173
Estimated payment starting at $2,210/month
Highlights
- New Construction
- Mud Room
- Covered Patio or Porch
- Views Throughout Community
- Home Office
- Walk-In Pantry
About This Floor Plan
The Holly is a functional and inviting floor plan, encompassing 2,036 square feet with four bedrooms and three bathrooms. Its open-concept family room and kitchen are filled with natural light, creating a cozy space for family gatherings and casual entertaining. The design is practical, ensuring comfortable living and efficient use of space. The primary suite includes a sizable bedroom and a walk-in closet with direct access to the laundry room, adding convenience to the layout. The additional three bedrooms offer flexibility for family, work, or guests. A key feature is the rear patio, providing a serene outdoor space for relaxation. Overall, The Holly is an ideal choice for those seeking a straightforward, comfortable home. *Attached photos may include upgrades and non-standard features.
Builder Incentives
Your dream home is waiting at Davidson Homes! For a limited time, get up to 6% flex cash plus an appliance package & blinds.
Sales Office
| Monday - Saturday |
10:00 AM - 6:00 PM
|
| Sunday |
12:00 PM - 6:00 PM
|
Home Details
Home Type
- Single Family
HOA Fees
- $46 Monthly HOA Fees
Parking
- 2 Car Attached Garage
- Front Facing Garage
Home Design
- New Construction
Interior Spaces
- 1-Story Property
- Mud Room
- Formal Entry
- Family Room
- Dining Area
- Home Office
Kitchen
- Walk-In Pantry
- Dishwasher
- Kitchen Island
Bedrooms and Bathrooms
- 3 Bedrooms
- Walk-In Closet
- Bathtub with Shower
- Walk-in Shower
Laundry
- Laundry Room
- Laundry on main level
Outdoor Features
- Covered Patio or Porch
Community Details
- Views Throughout Community
Map
Other Plans in Meadow Ridge Estates
About the Builder
- Meadow Ridge Estates
- 791 Meadowlark Ln
- 1717 Creekview Ln
- 2078 Meadowbrook Ln
- 6331 County Road 640
- Liberty Ranch
- 1973 Creekview Ln
- TBD Cr-596
- 2081 Creekview Ln
- 1065 County Road 642
- 511 Horizon Way
- 710 Freedom Ln
- 708 Freedom Ln
- 711 Freedom Ln
- 807 Republic Row
- 709 Freedom Ln
- 707 Freedom Ln
- 805 Liberty Ln
- 803 Liberty Ln
- 804 Liberty Ln
